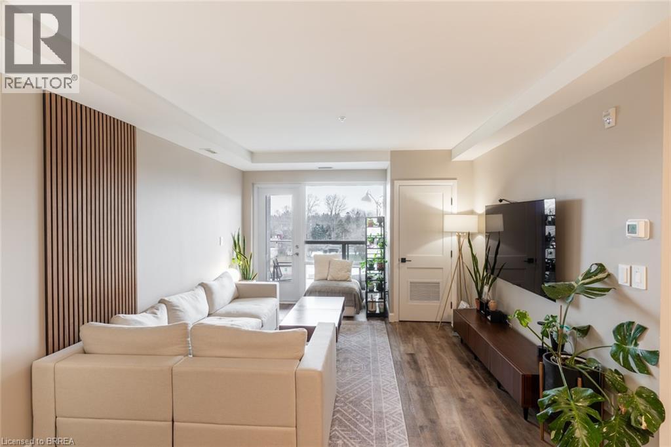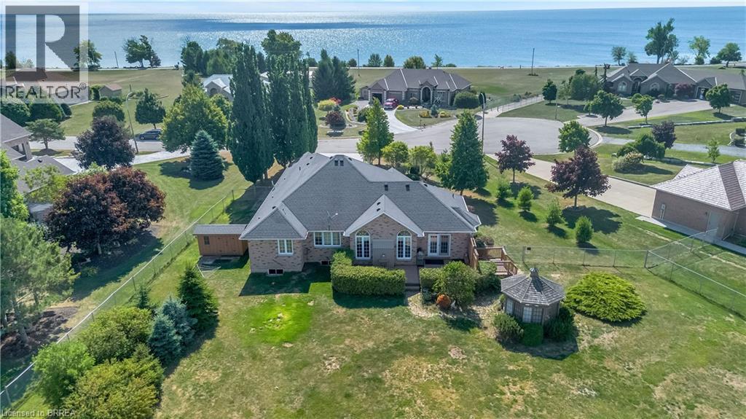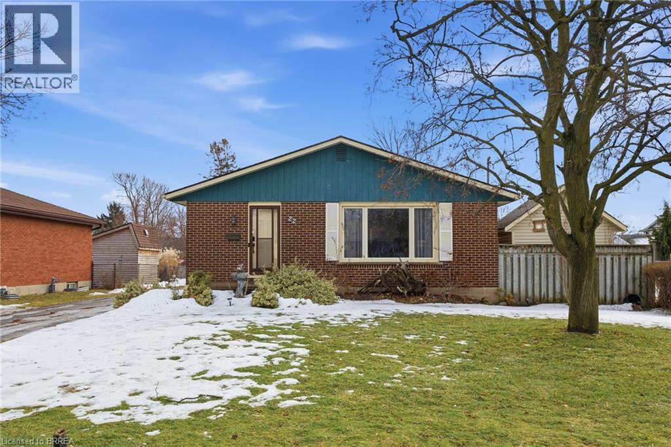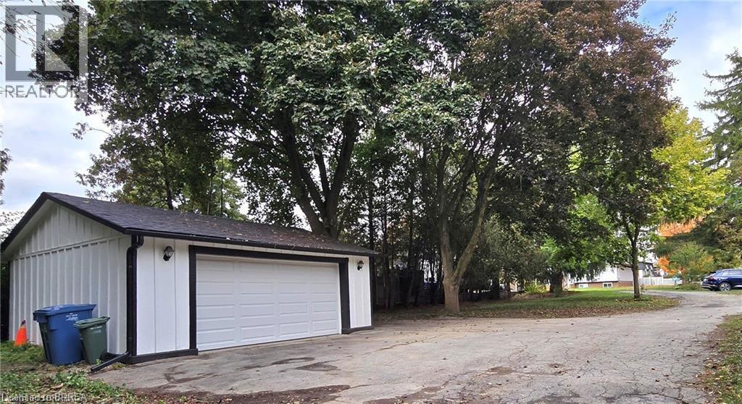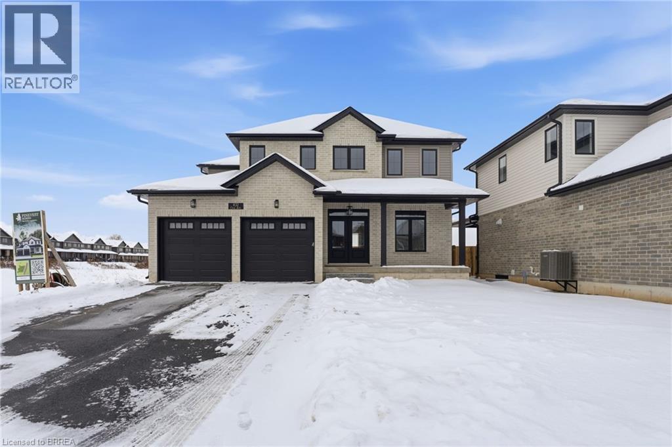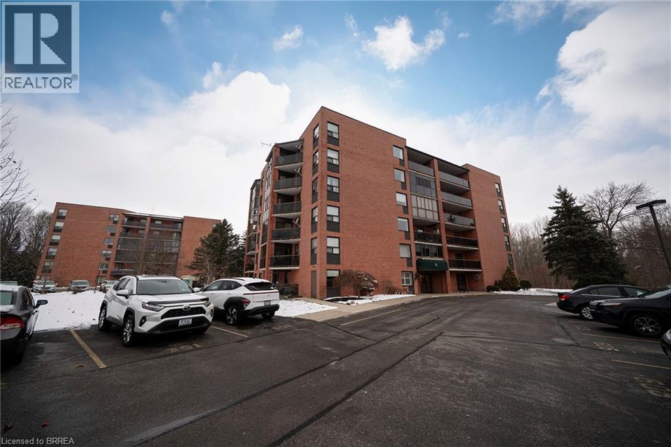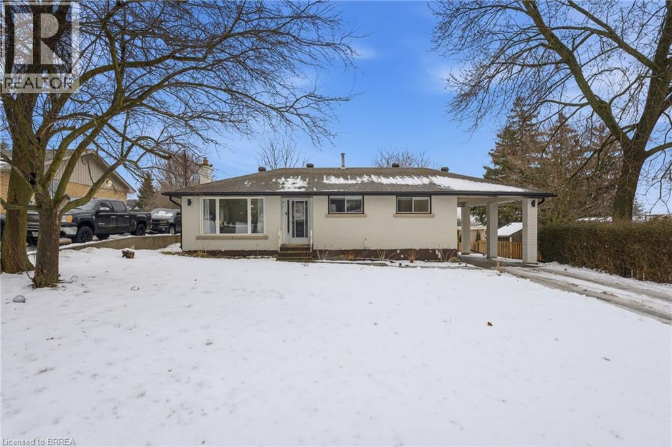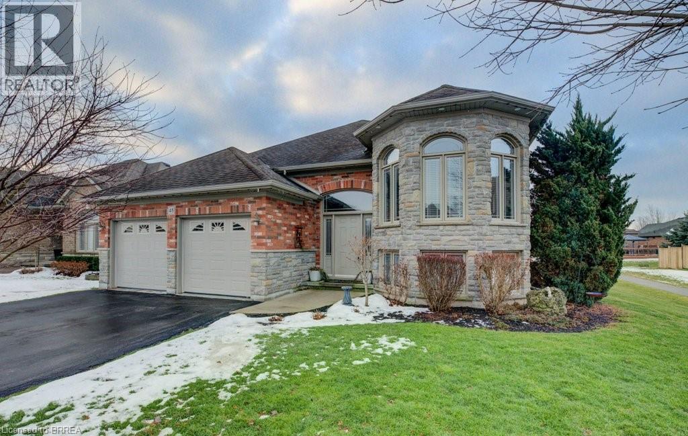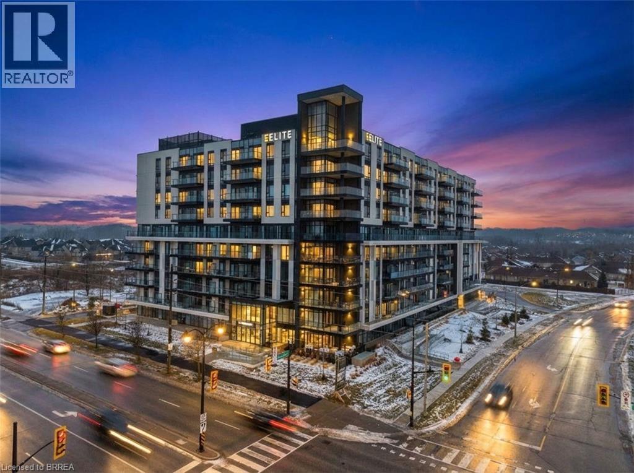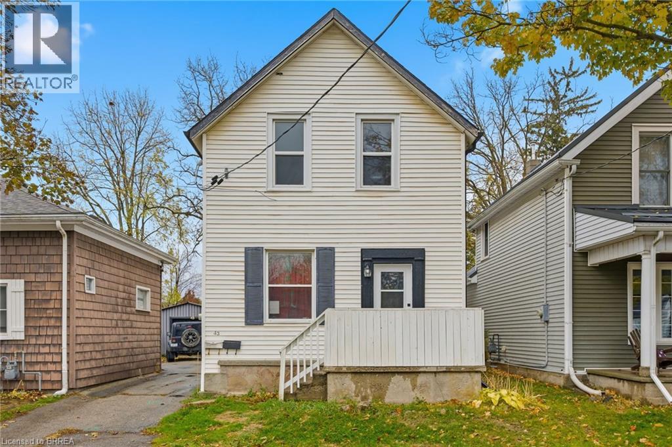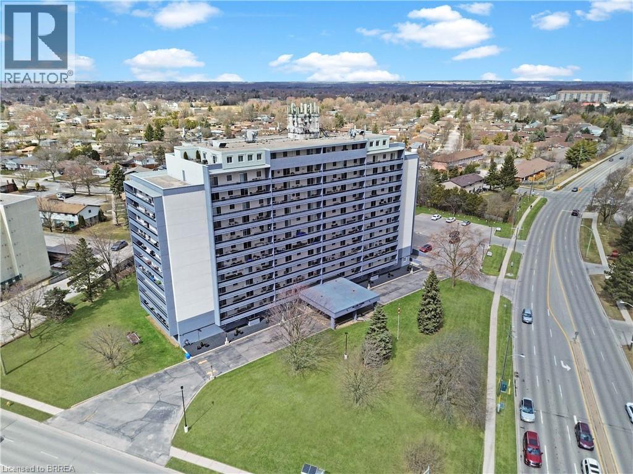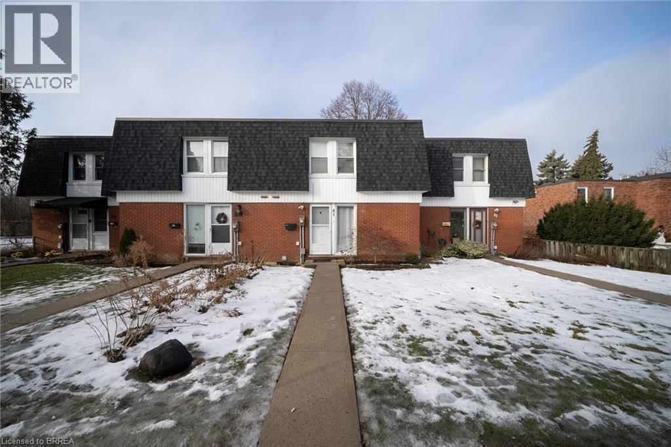34 Norman Street Unit# 412
Brantford, Ontario
Welcome to Unit 412 at The Landing, a modernly designed boutique condo community at 34 Norman Street in Brantford’s vibrant north end. A minute to 403 acess, less than 30 minutes to Hamilton! This bright, open-concept suite features a functional living, dining, and kitchen layout with excellent flow and natural light throughout. The primary bedroom includes a walk-in closet and private ensuite, while the second bedroom or office is located near the main bathroom, offering flexible living arrangements for guests or a small family. In-suite laundry adds everyday convenience. Private balcony for outdoor relaxation in the warmer months. Residents of The Landing enjoy a standout set of building amenities, including a fitness centre, library lounge, speakeasy social space, and a rooftop patio ideal for relaxing and entertaining. The rooftop area also offers space for BBQs and lounge seating, enhancing lifestyle appeal. The building’s location provides quick access to Highway 403, Costco, shopping, great restaurants and patios in walking distance! An excellent opportunity to lease a modern condo in one of Brantford’s most desirable and amenity-rich residential communities. Utilities are additional, water is included. (id:51992)
16 Featherstone Avenue
Selkirk, Ontario
This beautiful, custom-built estate bungalow sits on a breathtaking 1.48-acre lot, offering stunning views that make it ideal for those seeking a peaceful lakefront lifestyle. With six bedrooms and four bathrooms, this spacious home is perfect for families or extended family gatherings. The property features a unique pie-shaped lot with views of farm fields to the rear and Lake Erie in the front. You also have convenient access to the lake from the neighbourhood walkway just steps from your front door. On the main level, you'll find an eat-in kitchen, a separate formal dining area, and an open-concept living room complete with a gas fireplace. This level also includes a laundry room with direct access to the two-car garage. The primary suite boasts a luxurious 5-piece en-suite bathroom, a walk-in closet, and large windows that flood the space with natural light. The lower level offers additional living space, including three bedrooms, one full bathroom, and a large den equipped with a negotiable pool table. There’s also a separate entertainment room. This lower level could easily accommodate a second kitchen, perfect for creating an in-law suite. Discover the convenience of a separate garage and workshop at the rear of the property, complete with a drive-in garage door and electrical service. This outstanding property also boasts a reliable backup natural gas fueled generator, ensuring you never miss a beat during power outages. Experience peace of mind and versatility all in one place! Experience the joy of full-time cottage living in this fantastic lakeside home! (id:51992)
22 Mccammon Street
Paris, Ontario
Welcome to 22 McCammon Street, a well-maintained bungalow offering comfort, versatility, and exciting potential in a desirable Paris neighbourhood. The main floor features three spacious bedrooms, a bright living area, and a full 4-piece bath, providing a solid and functional layout for everyday living. The fully finished lower level expands the living space with a generous rec room anchored by a cozy fireplace, an additional bedroom, and a convenient 3-piece bath, ideal for guests, extended family, or future flexibility. Step outside and enjoy your private backyard retreat, complete with a heated inground pool, perfect for summer entertaining, with a newer pool pump for added peace of mind. The large detached heated garage with hydro is a standout feature, offering exceptional space for vehicles, storage, hobbies, or a workshop. With a strong layout, great bones, and plenty of opportunity to add your own touches, this home offers both immediate enjoyment and long-term potential. Conveniently located close to schools, parks, and all amenities. Rental hot water heater replaced November 2025. (id:51992)
33 Islington Avenue
Guelph, Ontario
Build Your Dream Home in One of Guelph’s Most Desirable Neighborhoods. An exceptional opportunity to create your custom home on a newly severed 0.19-acre lot in a well-established and highly sought-after neighborhood of Guelph. This pristine parcel offers mature trees, natural privacy, and a peaceful setting, all while being conveniently close to schools, shopping, dining, and everyday amenities. Just a short drive to Guelph Lake, outdoor recreation is right at your doorstep. A freestanding detached garage currently on the property may remain subject to minor variance, adding flexibility and potential value to your future plans. The seller will complete all conditions related to the newly severed lot prior to closing. Whether you envision a modern retreat or a timeless family home, this rare offering provides the perfect canvas in an established community. Book your private viewing today and walk this remarkable lot to fully appreciate its setting and potential. (id:51992)
102 Oak Avenue
Paris, Ontario
Move-In Ready!! Set in the desirable North Paris community, this final home available of the three originally offered by Pinevest Homes on this street is designed for modern family living and built by a trusted local builder known for high-end finishes and meticulous attention to detail. This 4+1 bedroom, 3.5 bathroom home is currently offered with a partially finished basement, providing extra living space that includes a 5th bedroom and full 4-piece bathroom—ideal for guests, teens, or a private home office. For buyers looking to tailor the space themselves, the home is also available at $1,075,000 without the finished basement. The main floor features an open-concept layout where the kitchen, dining, and living areas flow seamlessly for everyday comfort and easy entertaining. A dedicated main floor office adds flexibility for working from home or managing family life. Upstairs, the primary suite offers a private ensuite and walk-in closet, while four additional bedrooms and a second-floor laundry provide space and convenience for growing families. A covered back porch is perfect for morning coffee or summer BBQs. Conveniently located just minutes from shopping, groceries, restaurants, and fitness facilities, with quick access north to Cambridge, KW, and Highway 401, this home blends small-town charm with everyday convenience. Pinevest ensures that any potential benefit from new Federal or Provincial legislation promoting HST relief on new housing—if applicable prior to closing—will be passed directly to the buyer, with eligibility reviewed as needed. (id:51992)
11 Mill Pond Court Unit# 501
Simcoe, Ontario
Welcome to Unit #501 at 11 Mill Pond Court, a beautifully maintained 2-bedroom, 2-bathroom condo in one of Simcoe’s most sought-after buildings. Nestled against a peaceful conservation area and surrounded by mature green space, this secure and friendly community offers convenience and comfort just moments from everyday amenities including restaurants, pharmacy, shopping and more. Step inside and enjoy the open-concept layout, thoughtfully redesigned approximately 8 years ago to create a bright and inviting living space. The kitchen features updated cabinetry with pot drawers, tile flooring, and modern laminated countertops with the look of granite. A spacious dining/living area provides room to entertain 6 or more comfortably, highlighted by generous natural light pouring in from the southern exposure windows and balcony doors. Stylish vinyl click plank flooring runs throughout the main living areas and bedrooms, tying the space together with a warm and modern feel. This home offers two balconies - the first is enclosed with updated windows/screens and beautifully tiled flooring, making it a perfect year-round sitting area. A sliding door leads to the second open-air balcony, ideal for enjoying sunshine and fresh air or setting up an electric BBQ. The primary bedroom includes his & her closets and a private 4-piece ensuite complete with a walk-in tub for added comfort and accessibility. The second bedroom is also bright and spacious, conveniently located next to an updated 3-piece bath - perfect for guests. In-suite laundry is tucked into the utility/pantry room for added convenience. A storage locker will be assigned upon condo purchase with the location to be determined. This well-cared-for building has seen several recent updates. Residents also enjoy secure access with buzzer entry, a welcoming lobby sitting area, a community room with kitchen for private functions, and one included parking space (with additional parking possibly available for a fee). (id:51992)
4 Lillian Street
St. George, Ontario
Welcome home to 4 Lillian St., St. George. Nestled in a quiet and mature area in the charming town of St. George find a 2+1 bed 2 bath home on a oversized lot with both carport and detached double car garage. The double car garage/ shop is perfect for the hobbyist measuring nearly 700 sq ft. Inside find many recent updates! Enjoy a large sun room at the rear or use the basement as rental suite for extra income or in law suite with the kitchenette, oversized bedroom with egress window, separate laundry and sizeable rec room. Upgrades include furnace (2019), roof (2022), eaves (2023), basement floors (2017), basement bedroom floor and room expansion (2026), main floors (2018), garage doors (2018), sunroom floors (2021), shed (2023), main floor kitchen counters and cabinets (2021), bathroom vanity/ flooring/ glass doors (2022), pantry/ linen closet (2021), and primary bedroom walk in closet with laundry (2022). Just move in and enjoy! (id:51992)
48 Willowdale Crescent
Port Dover, Ontario
One of Port Dover's preferred areas. Extra deep lot & side walkway/green space gives you privacy and lots of play area. Stone and brick plus an attractive design and oversize windows, paved double car driveway makes this home a must see! Covered deck (12' x 11'6) with Trex flooring provides quiet relaxation or entertaining space in any kind of weather. Large bright foyer features ceramic flooring with a door to the double car garage and a beautiful custom wooden staircase. Living room with hardwood flooring leads to the open concept, with cathedral ceilings, dining area which flows to the maple kitchen with lots of cabinets with crown moulding, tons of counter space plus spacious eating area with garden doors leading the covered deck. Master bedroom with walk in closet & 4 pc ensuite. Two more good size bedrooms and 4 pc bathroom plus laundry finishes this main floor. Downstairs is a great rec room, woodworking shop, bedroom and 2 pc bath and lots of storage. School, grocery store & Lynn Valley Trail nearby. Put this home on your list to see and get ready to move! (id:51992)
575 Conklin Road Unit# G01
Brantford, Ontario
Enjoy refined condo living in this ground-floor residence at Unit #G01-575 Conklin Road, within the sought-after Ambrose Condo Complex in the thriving West Brant neighbourhood. Thoughtfully designed, this elegant unit offers two bedrooms and two bathrooms—an ideal fit for professionals, couples, or a small family looking for style and everyday ease. The welcoming, open-concept floor plan is filled with natural light, with a comfortable living area flowing effortlessly into a contemporary kitchen. Designed to impress, the kitchen includes modern designer finishes, a generous island, an undermount sink, and polished stainless steel appliances that balance form and function beautifully. Step outside from both the living space and the primary bedroom to a spacious private terrace—perfect for morning coffee, outdoor dining, or unwinding after a long day. The primary suite is a relaxing retreat, complete with a walk-in closet and a sleek ensuite bath with dual sinks. Added conveniences include in-suite laundry and and an assigned parking space. Residents of the Ambrose Condo Complex will enjoy an impressive selection of amenities, including an indoor fitness centre with yoga studio, outdoor calisthenics area and running track, a movie viewing room, and an upscale party lounge with chef-inspired kitchen. Additional features include a pet wash station, secure bike and parcel storage, and a dedicated bike repair room. Outdoors, a beautifully landscaped community courtyard will offer lounge and dining areas with a BBQ station—ideal for entertaining or relaxing in a peaceful setting. With shops, restaurants, schools, parks, and everyday conveniences just steps away, Unit #G01 delivers an exceptional blend of modern comfort, premium amenities, and unbeatable location. (id:51992)
43 Richardson Street Unit# Upper
Brantford, Ontario
Welcome to the renovated upper unit of this thoughtfully maintained duplex at 43 Richardson Street in Brantford. Updated in 2022–2023, this bright and inviting suite features modern finishes throughout, including a refreshed kitchen and bathroom, new flooring, and updated fixtures, offering a comfortable and low maintenance living space. The unit is well laid out and designed to suit today’s lifestyle, with functional living areas and contemporary touches throughout. Located in a desirable Brantford neighbourhood, this home provides convenient access to nearby parks, trails, and the scenic Grand River system. With over 70 km of trails throughout the city, residents can enjoy walking, cycling, and outdoor recreation just minutes from home, along with nearby green spaces, playgrounds, and local amenities. This upper unit offers a great opportunity to enjoy a renovated living space in a well connected location, ideal for tenants seeking comfort, convenience, and access to Brantford’s outdoor lifestyle. (id:51992)
640 West Street Unit# 908
Brantford, Ontario
If you have been searching for a place that feels comfortable, convenient, and genuinely welcoming, this condo at Village Towers might be exactly what you have been hoping for. Tucked into one of Brantford’s most practical and well connected neighborhoods. You are steps from everything you need. The grocery Store and Tim Hortons within walking distance, a short drive to Costco, the mall, groceries, restaurants, parks, trails, and fast access to the 403. It is a location that makes everyday life simple. Inside, you will find a bright and refreshed two bedroom, one bathroom home with plenty of room to live comfortably. The updates throughout the unit give it a clean and modern feel. The living and dining area opens onto a private balcony surrounded by mature trees which creates a peaceful spot for morning coffee, evening downtime, or hosting friends. The kitchen offers stainless steel appliances and great storage. Both bedrooms are spacious, and the front entry has a large closet that adds valuable extra storage. A window air conditioner keeps the home cool in the summer months. One of the best parts about Village Towers is the community. The neighbours look out for one another here. It is the kind of place where feeling at home comes naturally. The building also offers a long list of amenities including a fitness room, sauna, party room, billiards room, bright common areas, and on site laundry. Your underground parking space and storage locker are included. Monthly fees cover heat, hydro, and water which helps keep your costs predictable. This is a fantastic opportunity for anyone looking to downsize, anyone who has recently sold a home and wants a comfortable place to replant their roots, or anyone who wants to stop renting and finally have a place of their own. If you want a place that is easy to maintain, easy to love, and easy to call home, this one checks all the boxes. (id:51992)
273 Elgin Street Unit# 41
Brantford, Ontario
Welcome to 41-273 Elgin Street, a well-maintained townhouse condo offering comfort, convenience, and exceptional value in a central location. With easy highway access and just minutes from grocery stores, shopping, and everyday amenities, this is the perfect place to call home. This 3-bedroom, 2-bathroom home offers a functional layout with a finished basement. The living room is bathed in natural light and adjacent to the eat-in kitchen (new fridge and dishwasher) which is ideal for everyday living and entertaining. In the warmer months, your main floor living space extends to your fully fenced private patio, perfect for summer BBQs, outdoor dining, or enjoying your morning coffee in privacy. The upper level features three bedrooms and a 4-piece bathroom, offering plenty of space for families, guests, or a home office setup. The lower level extends your living area with a versatile recreation room, a convenient full bathroom and laundry. This home is an excellent opportunity for first-time buyers, downsizers, or investors looking to add a solid property to their portfolio. (id:51992)

