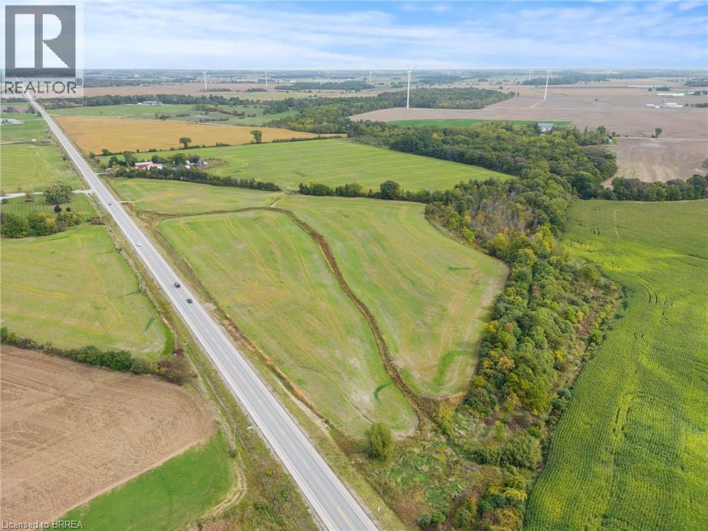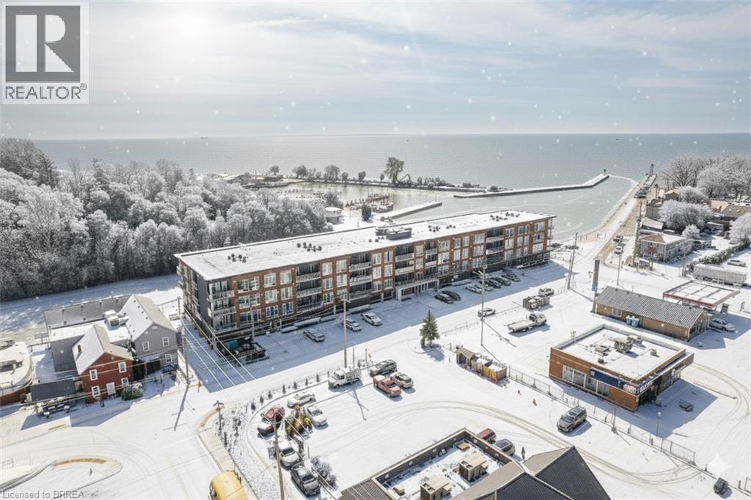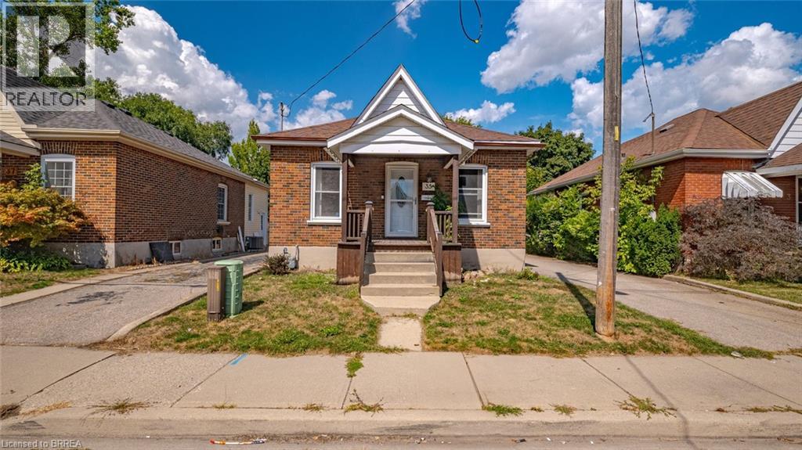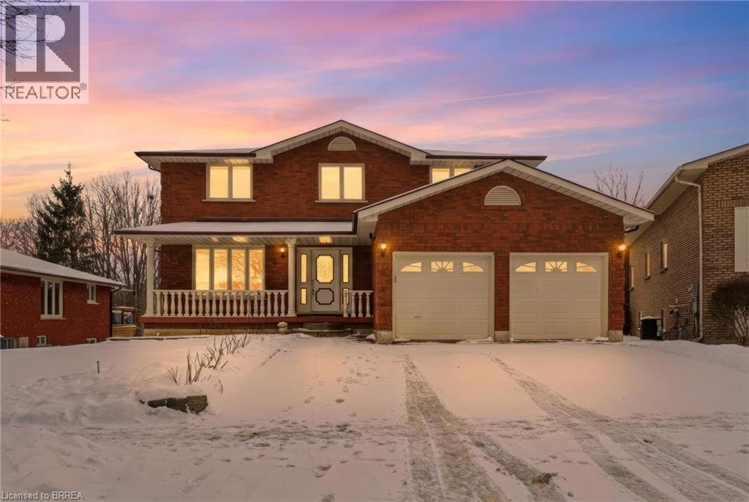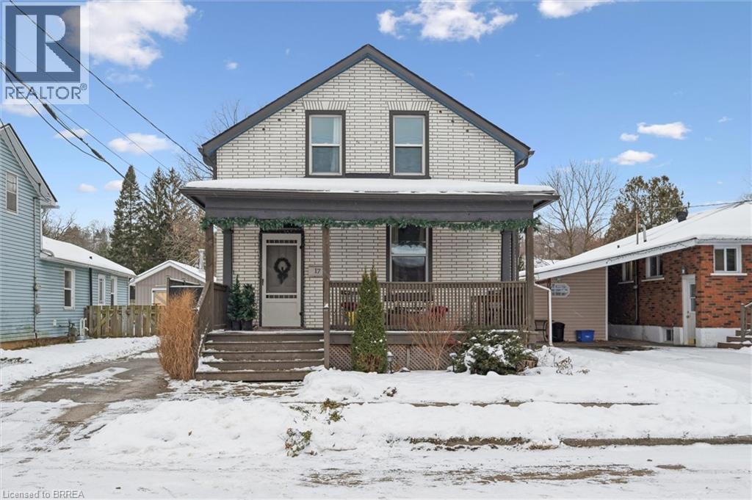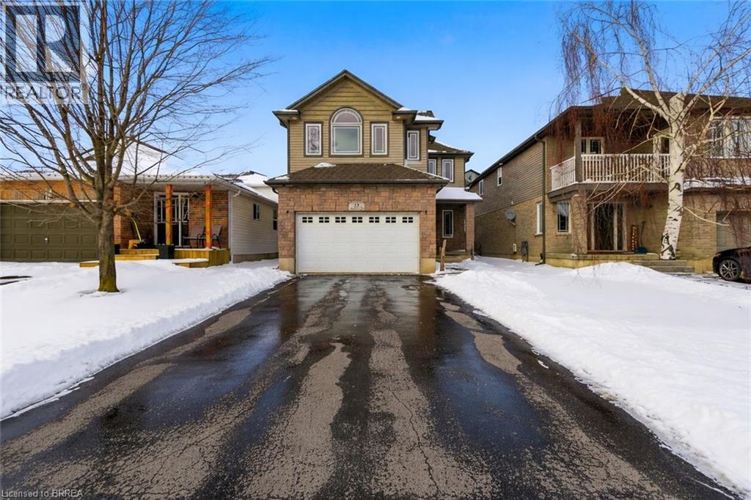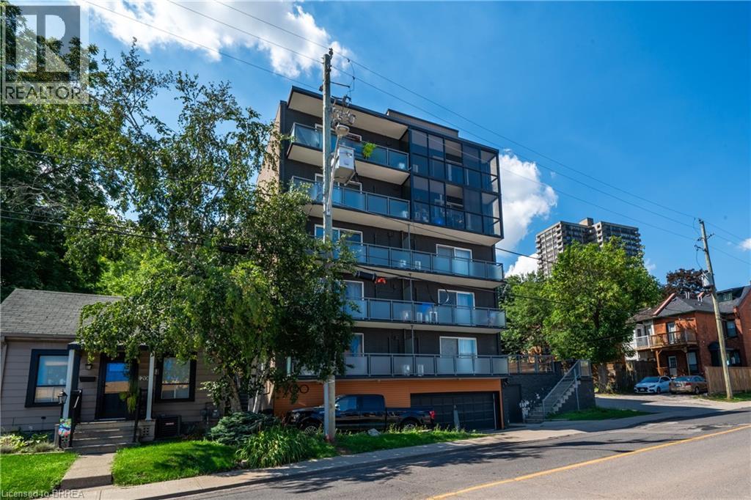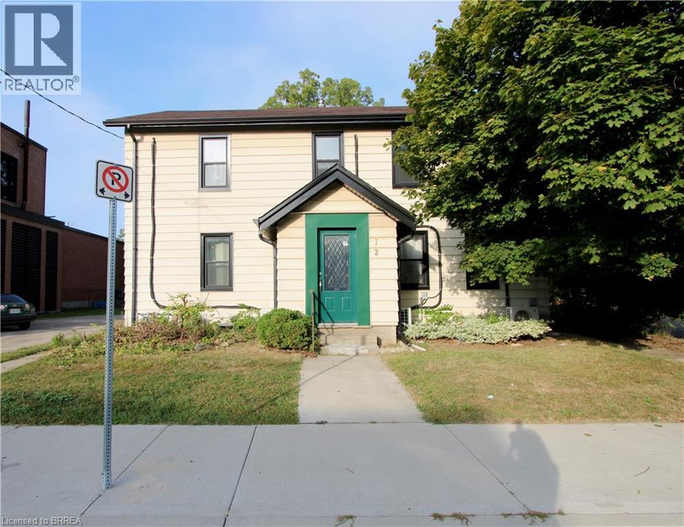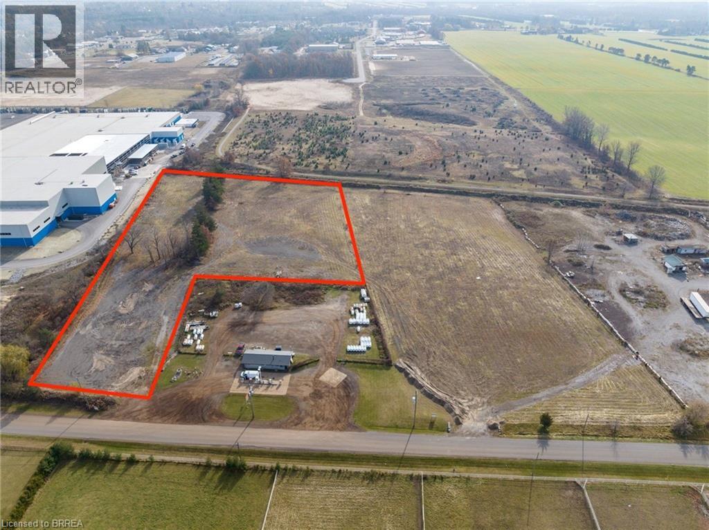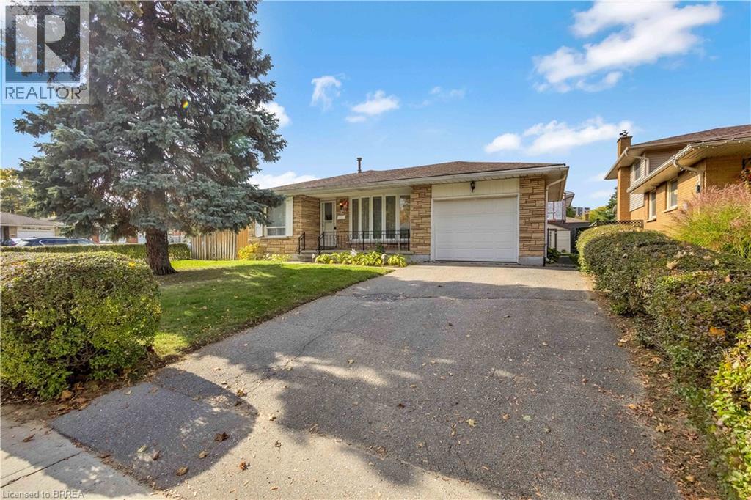61 Vanier Drive
Guelph, Ontario
Welcome to 61 Vanier Drive in Guelph! The second floor is available for lease, offering a bright and spacious 2-bedroom, 1-bathroom unit complete with ensuite laundry for your convenience. Enjoy access to a backyard and driveway parking, providing both comfort and practicality. Ideally situated close to schools, shopping, parks, and public transportation, this home offers easy access to all amenities while being nestled in a quiet, family-friendly neighbourhood-perfect for small families or professionals seeking a well-maintained space in a great location. (id:51992)
N/a Concession 5 Woodhouse Road
Haldimand County, Ontario
Prime 20.52 acre parcel of vacant land offering an exceptional investment opportunity with Light Industrial (N A2) zoning. Ideally located at the high visibility intersection of Concession 5 Woodhouse and Highway 6, this property benefits from excellent exposure and accessibility, perfectly positioned to capture both local and through-traffic. The versatile zoning allows for a wide range of permitted uses, including agri-related operations, commercial cannabis production, auto service, microbrewery, and more, making this an attractive option for a variety of industrial or commercial ventures. Conveniently situated just 5 minutes to Jarvis, 10 minutes to Dover, and 15 minutes to Simcoe, the location provides easy access to surrounding communities and key transportation routes. (id:51992)
38 Harbour Street Unit# 306
Port Dover, Ontario
Experience refined lakeside living in this spacious 2-bedroom, 2-bath residence designed with elegance and comfort in mind. Expansive windows invite an abundance of natural light, highlighting soaring 9+ foot ceilings and premium flooring throughout without a trace of carpet. A striking double-sided fireplace creates a warm connection between the living area and the primary suite, where you'll find a generous ensuite and a discreet in-suite laundry.The layout is bright, airy, and thoughtfully finished for those who value both style and convenience. Parking is on the main level of the building for ease, while outdoors you'll enjoy common barbecue areas along the river that flows directly into Lake Erie. Just steps from the boardwalk, sandy beaches, fine dining, boutique shops, and the marina, this is truly year-round lakefront living an unmatched blend of sophistication and leisure. (id:51992)
35 Salisbury Avenue
Brantford, Ontario
Charming Brick Bungalow with Detached Garage. Cute as a button and full of character, this 2-bedroom, 1-bath brick bungalow is move-in ready and waiting for you to call it home. Step inside and you’ll find a welcoming front covered porch that sets the tone for this warm and inviting space. The main floor features a bright living room and Kitchen. There is a separate dining room for family meals or entertaining. From the kitchen, walk out to your covered back deck—perfect for morning coffee, summer BBQs, or simply relaxing rain or shine. Convenience is at your fingertips with main floor laundry, while the finished rec room downstairs offers extra space for hobbies, family nights, or guests. Outside, the detached garage and private driveway provide plenty of parking and storage. This delightful home combines comfort and charm in every detail—don’t miss the chance to make it yours! (id:51992)
75 Ludlow Crescent
Brantford, Ontario
This beautiful, meticulously maintained home is truly move-in ready and finished in neutral tones throughout. Offering over 4,000 square feet of living space, the property features 5 spacious bedrooms and 4 bathrooms, providing exceptional room for growing or multi-generational families. A walk-out basement with in-law potential adds incredible versatility, whether for extended family living or as an income-generating opportunity. Enjoy the privacy of having no rear neighbours, while being conveniently located close to schools, shopping, public transit, and all amenities. Additional highlights include a double-car garage and a three-car driveway. With endless possibilities, this home is one you won’t want to miss. (id:51992)
17 Ball Street
Paris, Ontario
Welcome to this delightful 3-bedroom, 1-bathroom home nestled in the heart of Paris—one of Ontario’s most sought-after communities. Blending character, generous outdoor space, and everyday convenience, this property is well suited for families, first-time buyers, or those looking to downsize. Inside, the home showcases three comfortable bedrooms, a full functional bathroom, and warm, inviting living areas filled with charm. The covered front porch adds to the home’s curb appeal and offers the perfect place to unwind. Step outside to an extra-large yard with endless potential for entertaining, evening fires, or gardening, while the detached shed has been creatively transformed into a unique hangout space. Enjoy an exceptional location within walking distance to downtown Paris, the Grand River, and Bean Park. Set in a family-friendly neighbourhood celebrated for its historic charm and vibrant community, welcome home to 17 Ball Street. (id:51992)
12 Langrell Avenue
Tillsonburg, Ontario
Welcome to 12 Langrell in Tillsonburg, a home that offers a little more than you expect, starting with a primary suite that feels like your own getaway. Step out to the private walkout balcony for a morning coffee or a quiet read in the evening, then unwind in the ensuite with a jetted soaker tub. The main floor is bright and inviting, with a kitchen finished with stainless steel appliances and a layout that keeps daily life simple, whether you're making dinner, hosting family, or keeping an eye on everything happening around you. Downstairs, the finished basement adds real flexibility with a gas fireplace as the focal point and an additional bedroom that works well for guests, a teen space, or a dedicated office. Out back, the deck with a gazebo creates a comfortable spot to entertain, relax, and extend the living space when the weather cooperates. A well-rounded home with standout features in all the right places. (id:51992)
200 Charlton Avenue E Unit# 504
Hamilton, Ontario
Bright, spacious 1 bedroom, one bathroom unit in a boutique Corktown building with sweeping views of the city. This unit, in addition to stunning views, features one oversized and one large bedroom, sleek modern kitchen with energy efficient appliances and marble backsplash adjacent to a bright, spacious dining room. The unit also has an updated bath and access to clean energy-efficient laundry. Enjoy the convenience of downtown living without being IN downtown. This beautiful unit is 2 minutes from St.Joe's hospital, 5 minutes from Hamilton GO, 5 minutes from City Hall and James street restaurants, bars, shops and galleries. This is a no smoking building. Photos in listing are of an identical unit. Parking included for one year. Come see your new home! (id:51992)
72 Kent Street N Unit# 4
Simcoe, Ontario
For rent – second floor apartment in Simcoe. Available Immediately, this bright and well-maintained 1-bedroom, 1-bath unit offers comfort and convenience in a quiet, centrally located building. Currently set up as 2 bedrooms, as the living room is being used as a second bedroom. Ideal for a single person, couple, or two individuals in current setting. Features include a spacious eat-in kitchen, large bedroom with double windows, and a rear entrance with access to the backyard. Separate utilities, assigned washer and dryer in the basement, and one parking space on the side of the building. Clean, quiet, and well-kept property in an excellent Simcoe location close to schools, parks, trails, restaurants, and all local amenities. Perfect for responsible tenants seeking a comfortable and affordable home. (id:51992)
290 Fourteenth Street W
Simcoe, Ontario
BUILD TO SUIT or LAND FOR SALE. Advertised price is value of the land. Industrial build to suit on 5.38 acres with MG General Industrial zoning. Size from 5000-150,000sq ft. Price for building will vary based on clients needs. Suitable for warehouse, manufacturing, contractor yard or truck yard. Please see supplemental documents for complete list of permitted uses per Norfolk County Zoning By-Law. Inquire within today. (id:51992)
14 Burdock Boulevard
Brantford, Ontario
Welcome to 14 Burdock Boulevard! This beautifully maintained 4-level backsplit has been lovingly cared for by the same owner since it was built. Offering 3 spacious bedrooms and 2 bathrooms, this home provides a comfortable and flexible layout perfect for growing families or multi-generational living. The bright and inviting main floor features a spacious living and dining area with large windows that fill the space with natural light. The kitchen offers plenty of cabinet and counter space, ideal for family meals or entertaining guests. The lower level includes a generous family room, bathroom, and separate entrance — providing excellent potential for an in-law suite or private living area. The basement offers additional storage and laundry facilities. Situated in a quiet, family-friendly neighbourhood close to schools, parks, and all amenities, this solid, well-cared-for home is ready for its next chapter. Don’t miss your opportunity to make it yours! (id:51992)
279 Cockshutt Road
Brantford, Ontario
Welcome to 279 Cockshutt Road in Brantford — a charming and spacious 2-storey home nestled on a beautifully landscaped 0.92-acre lot in a tranquil rural setting. This property offers approximately 3,507 sq ft of living space, including 3 bedrooms and 2 full bathrooms, making it perfect for families or multi-generational living. The main floor features blonde hardwood and tile flooring, a bright and inviting layout with a formal living room, a cozy family room with wood burning fireplace, a separate dining area, and a well-appointed kitchen filled with natural light and ample cabinetry. Upstairs, you'll find 3 bedrooms and 2 full bathrooms, while the partially finished basement offers flexible space for a rec room, office, or additional guest quarters with a walk-up back entrance. Outside, enjoy the peaceful surroundings, mature trees, and a large yard, covered porch with bar and hot tub, and oversized in-ground pool ideal for entertaining or relaxing. The home also includes a heated detached 6-car garage, additional large insulated/ heated Quonset, and parking for 10+ vehicles. Recent updates include roof shingles (2016) and a natural gas forced-air heating and central A/C system. With a private well and septic system, this home offers self-sufficient living just minutes from Brantford’s conveniences, schools, and highways. Zoned residential and located near the corner of Cockshutt Road and Campbell Farm Road, this property is a rare opportunity to enjoy country living with modern comforts. (id:51992)


