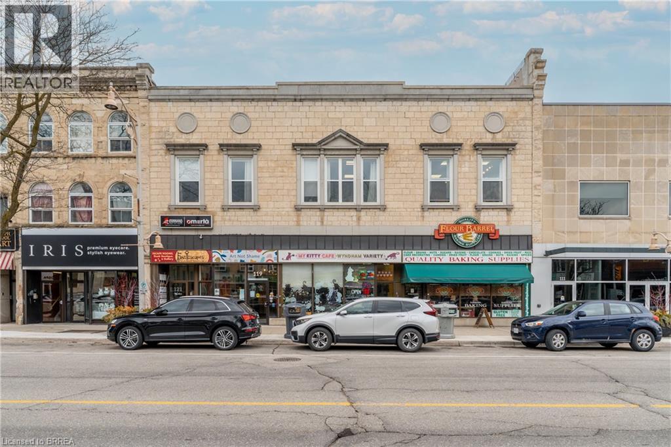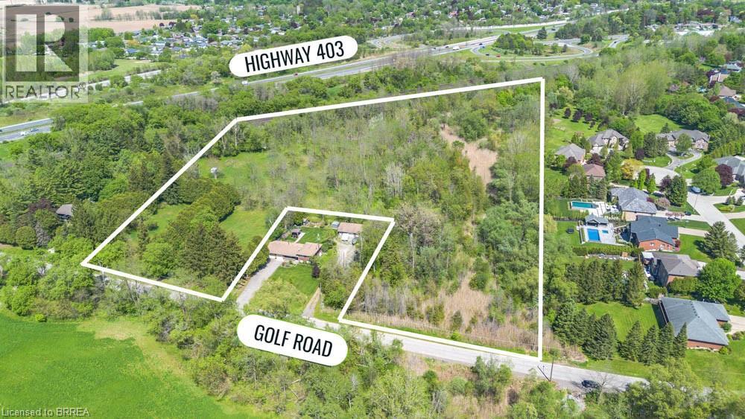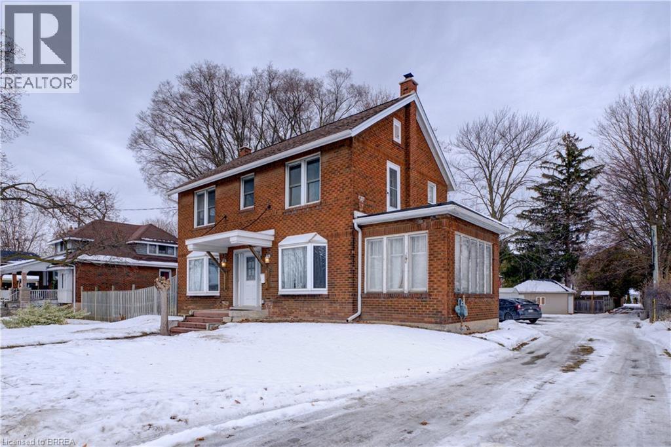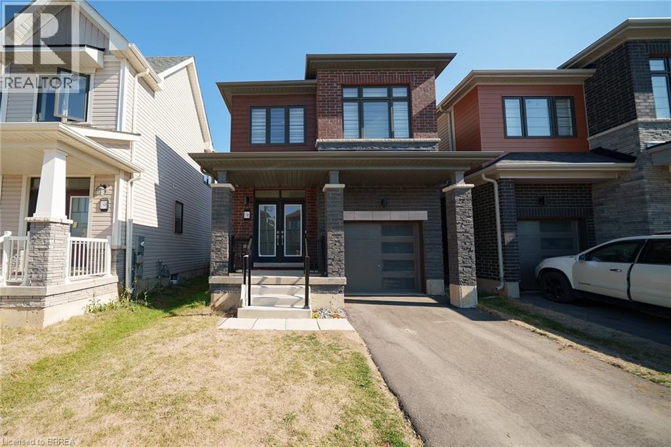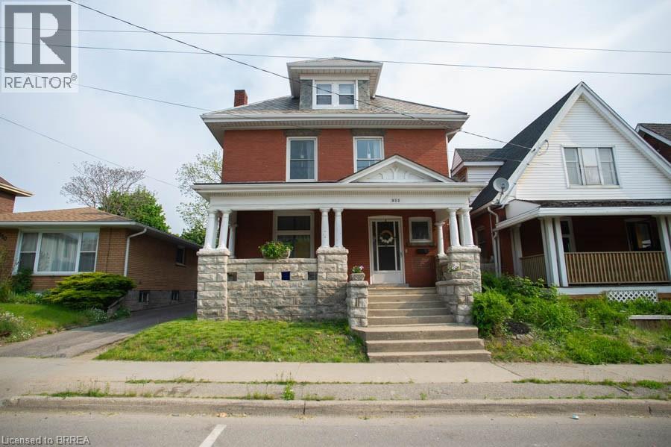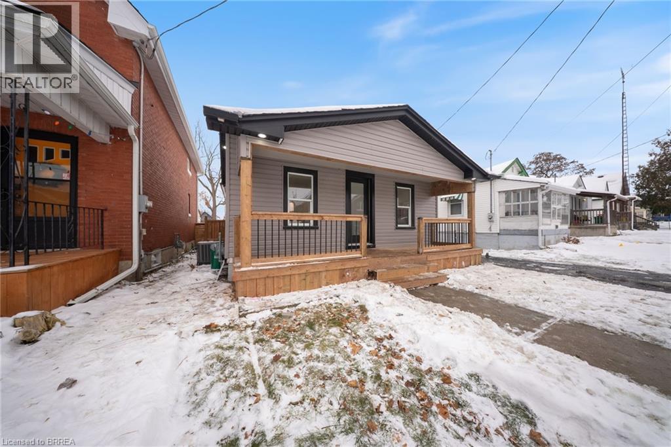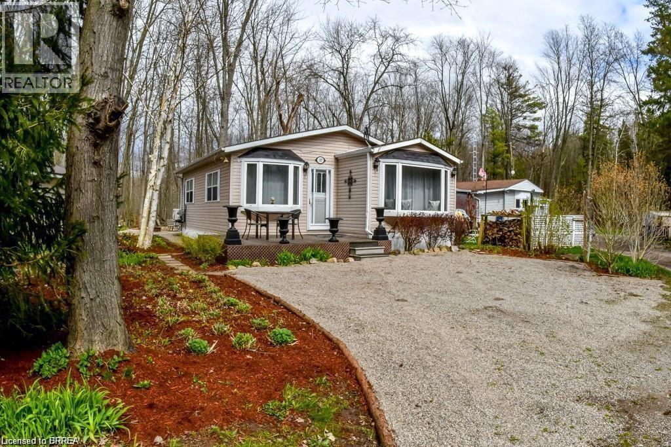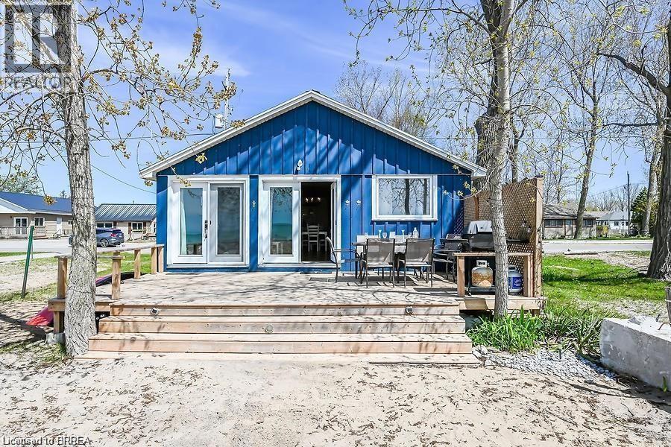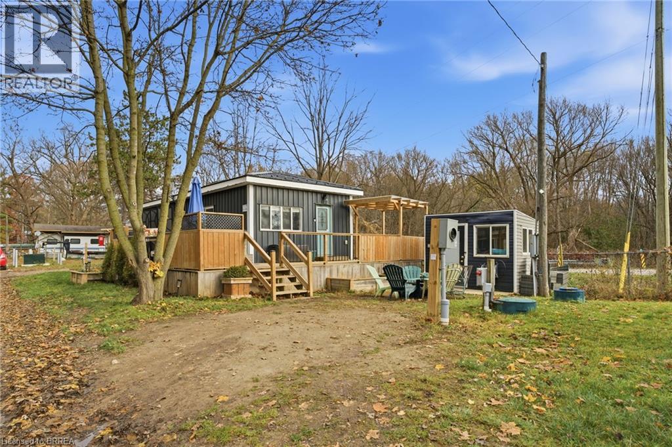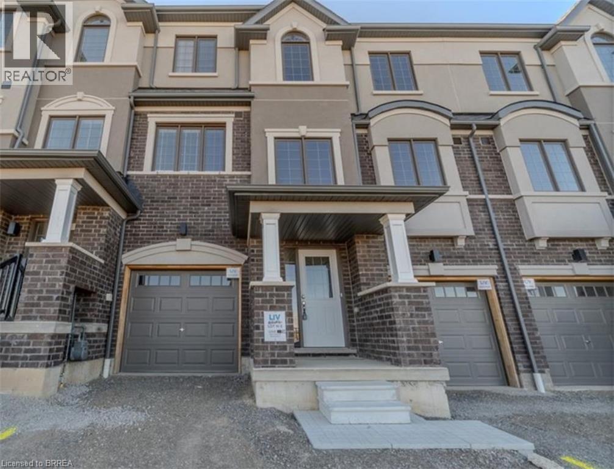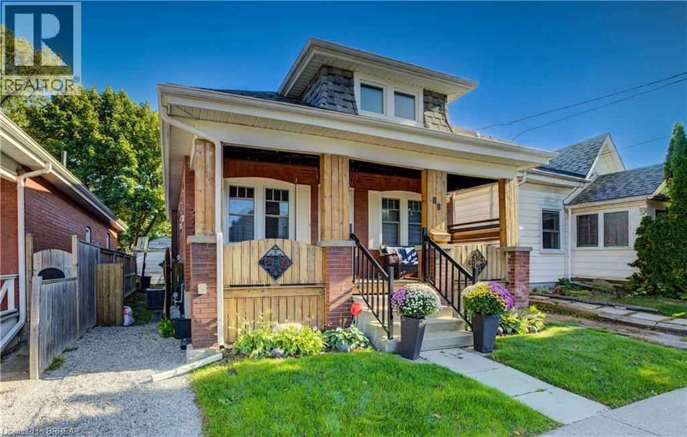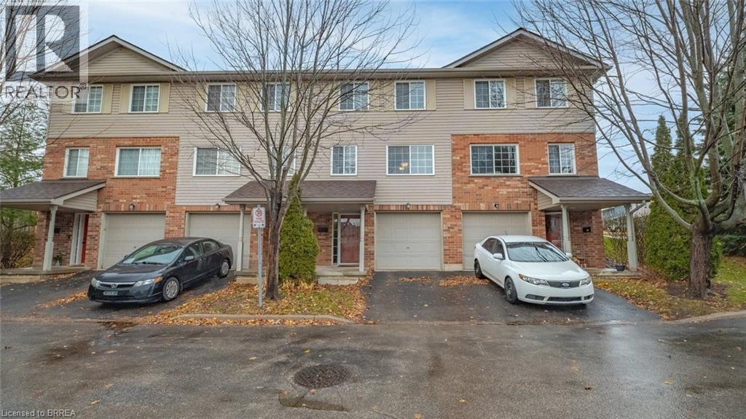117 Wyndham Street N
Guelph, Ontario
Turn your passion for animals into a thriving business opportunity with the sale of My Kitty Café - Ontario's first-ever cat café, ideally located in the heart of Downtown Guelph! This well-established, one-of-a-kind business combines a cozy café experience with a playful cat lounge, offering a welcoming environment for animal lovers and visitors from all over. With a loyal customer base, strong community support, and a successful track record of cat adoptions in partnership with local rescues, My Kitty Café is more than just a business - it's a destination. The café features a charming, themed interior, a fully built-out cat lounge with custom play structures and cozy seating areas, and an operational café space for serving beverages and snacks. The business includes all equipment, branding, website, social media presence, and goodwill - allowing for a seamless transition to new ownership. Profitable and turn-key, this is a rare opportunity to take over a well-loved business with a solid revenue stream, strong brand identity, and tremendous heart and purpose. Continue the legacy, grow the brand, and be part of something truly meaningful. (id:51992)
88 Golf Road
Brantford, Ontario
Exceptional 7.6-acre development lot located in the rapidly growing community of Brantford. Ideally positioned near Brant Golf & Country Club, Hwy 403, and all essential amenities including schools, shopping, and healthcare. This parcel offers incredible potential for residential or green space development. Size and location make it a prime investment opportunity in a highly desirable area experiencing continuous growth. Rare opportunity to acquire a large tract of land in a desirable and well-connected part of town. (id:51992)
688 Colborne Street
Brantford, Ontario
Very attractive 2 1/2 storey character home, on a fully fenced double lot! Double brick house with distinctive features, suitable for many different uses, with high ceilings, with very tasteful updates, full unfinished basement, walk-up to spacious unfinished attic in beautiful Echo Place. High visibility with busy traffic corridor just minutes from the highway, St. Joe's Lifecare Centre and amenities! The building has welcome front foyer, massive upgraded eat-in kitchen with granite, tons of cupboards, storage, bay window. All appliances stay. The LR has original hardwood floors, wood burning fireplace, bay window, ceiling fan, pot lighting. 4 season sunroom/office. Upstairs has 3 large rooms/currently bedrooms, an updated 4 pc bathroom. The current primary bedroom is incredibly spacious plus a door leading out to an upper patio. Hardwood throughout 2nd floor, under laminate. Ceiling height on main 8'5, ceiling height upstairs 8'1. Full basement has nearly 700 sq ft unfinished space. All windows replaced except for bsmt & sunroom. Hi eff. furnace 2022, roof 2017. Gas hook up at rear for BBQ. A/C 2015. High eff. washer & gas dryer. Newer water meter. Exterior doors 2015, roof of overhang 2014. All wiring & plumbing have been changed. 2490 sq ft total area in building plus extra space in the walk-up attic that runs the entire width of the house. This location is currently zoned R1C and has a new IC zoning system being introduced - this property & others in the immediate area have been identified for municipal intensification with mixed use possibilities, offering strong potential for future commercial and/or multi-family redevelopment. Tremendous potential with this property with its many current and potential uses! *Total sq footage taken by outside measurements. (id:51992)
196 Wilmot Road
Brantford, Ontario
Welcome to 196 Wilmot Road, located in the sought-after Empire South neighbourhood of West Brant. Set in a welcoming, family-friendly community, this attractive 2-storey home offers 3 bedrooms, 2.5 bathrooms, and 1,755 sq. ft. of thoughtfully designed living space, along with an attached single-car garage. Proudly owned by only one owner, this home features numerous upgrades throughout, reflecting true pride of ownership. The double-door front entrance opens to a tiled foyer with a convenient main-floor powder room. The open-concept main level showcases upgraded finishes, including a blend of tile and hardwood flooring, and is ideal for both everyday living and entertaining. The kitchen is a standout, featuring upgraded cabinetry, pantry storage, an over-the-range microwave, and a breakfast bar with double sink and dishwasher. The spacious great room flows seamlessly into the kitchen and breakfast area, with sliding doors providing direct access to the backyard. Inside access to the garage completes this level. A hardwood staircase with modern metal pickets leads to the upper floor, where you’ll find three generously sized bedrooms. The primary suite offers a walk-in closet and a private 4-piece ensuite with a soaker tub and separate shower. Two additional bedrooms, a second full bathroom, and the convenience of bedroom-level laundry complete the upper level. Additional highlights include a water softener, reverse osmosis system, enlarged basement windows, and a gas line for the BBQ. Located close to schools, parks, and everyday amenities, 196 Wilmot Road offers the perfect blend of upgrades, space, and location. A wonderful opportunity to settle into one of Brantford’s most desirable and growing communities—don’t miss the chance to make this home your own. (id:51992)
522 Colborne Street Unit# Upper
Brantford, Ontario
The perfect lease opportunity awaits! This UPPER level unit offers 2 generous sized bedrooms, a 4-piece bathroom, a bright living room, a spacious kitchen and in-suite laundry. Located close to all amenities and public transportation, this gorgeous unit is the perfect place to call home! (id:51992)
111 Victoria Street
Brantford, Ontario
Welcome to 111 Victoria Street, Brantford — a fully renovated showstopper set on an impressive 40' x 132' oversized lot, where no expense was spared. Professionally updated from top to bottom, this open-concept 2-bedroom, 1-bath home blends modern design with high-end finishes and is completely move-in ready. Step inside to a bright, stylish interior featuring new interior doors, newer windows, and pot lights throughout. The heart of the home is the brand-new premium kitchen, showcasing quartz countertops and backsplash, a deep stainless-steel sink, and high-end Samsung appliances—perfect for entertaining and everyday living. The exterior is just as impressive, boasting all-new exterior finishes and siding, exterior pot lights, a brand-new asphalt driveway, new front porch, and a new fence fully enclosing the property. The backyard is an entertainer’s dream with a massive concrete pad and spacious new deck, enhancing both curb appeal and outdoor enjoyment. Additional peace-of-mind upgrades include a newer furnace, air conditioner, and hot water tank. This is a rare opportunity to own a turnkey home on an oversized lot offering style, comfort, and exceptional outdoor space. 111 Victoria Street is truly made to impress, don't miss your chance to make this stunning home yours. (id:51992)
107 Rodeo Road
Flamborough, Ontario
Leased land property. Serenity, Privacy, Peaceful best describes this very unique 2 bedroom home offering located within the Ponderosa Nature Nudist Resort. Located in a picture perfect location with no rear neighbours, just an endless view of pastoral forest as your personal vistas to watch the wildlife and beautiful changes of the seasons. Double wide snug and cozy this home offers a primary bedroom with walk out to a relaxing patio, a second bedroom with nice big windows to take in the countryside, an updated four piece bath and gorgeous bamboo hardwood floors. Open concept kitchen and dining are with vaulted ceilings creates the perfect entertaining and gathering spot. In additional a perfect den for additional living space to create the home of your dreams. Need an office? extra family room, craft area? Many upgrades including ductless split for perfect temps year round, new paint throughout, nothing to do but move in and start relaxing. Lots of parking. Maintenance free exterior. Easy breezy lifestyle in this rare community hosting tons of amenities: Indoor pool and spa sauna, restaurant, outdoor Olympic size pool, tennis, pickleball, shuffleboard, picnic areas, trails, Club house events , 98 acres to explore! Wonderful community. Book your private viewing of this fantastic offering in the wonderful growing community of the Ponderosa Nature Nudist Resort. Monthly Fees include use of all amenities, trails, picnic areas, water, taxes, lease, snow clearing, garbage recycling, on site mail boxes, community calendar, visitor parking. Located 10 min from Waterdown shopping. 10 minutes to provincial parks and African Lion Safari. Book your exclusive viewing of this rare property today. (id:51992)
57 Erie Boulevard
Long Point, Ontario
Live or vacation on the shores of Lake Erie. Waterfront home ready for you. Gorgeous panoramic views of the lake to take in year round. This home has three bedrooms with a fourth TV room outfitted with a futon that can be the fourth for overflow guests or a place to watch a movie while listening to the waves. Beautifully decorated inside with white wash pickled pine walls and ceilings. Originally pine floors have been lovingly restored to add to the beach chic of this property. No water bills with its own sand point well. Spacious and bright with lots of windows. Large size beachfront lot with extensive rock protection and room to park 8 cars. Lake side deck for the morning coffee. A simply beautiful place to retire to or make that decision to live at the lake. All plumbing and electrical are updated. New propane gas fireplace in a custom stone fireplace mantle. New cast iron propane fireplace in the Bunkie room. New ductless split heat pump providing heat and air-conditioning. Tons of up grades in this classic beach house named The Pickled Dune. Make your move to the beach! (id:51992)
99 Fourth Conc Road Unit# 168
Burford, Ontario
Welcome home to 99 Fourth Conc., Burford, Unit 168. Are you looking for year round affordable living, but apartment or condo living isn't right for you? Find this exceptional 2021 built steel modular home with steel roof, move in ready with lots of improvements! With ample parking for 2 vehicles located on a large lot, a large deck and shed enjoy an open concept 1 bed 1 bath home. The bathroom and laundry (washer/dryer in one) sit in a newly upgraded bathroom! And you'll love the stylish wainscoting in the primary bedroom. The current monthly lot fees are $638.12/ month which includes taxes, mail delivery, weekly garbage pickup, snow removal in common areas, septic system maintenance and water. The hot water tank, propane wall heater and the ductless mini split (heating and cooling) are owned. The 2 propane tanks cost a total of $120/ year. Hydro one is currently upgrading the road (should be done in the spring) to 100amp service with this unit currently set up at 30 amp service with a panel that can support 60 amp. The home manufacturer is Steel Canada Modular Homes (SCMH) and the model is Grande (16' x 40' -640 SQFT), Serial/ Manufacturer # SCMH1640001. Park Amenities include onsite laundry facilities, dog park, community garden, pavilion with frequent events, playground, beach, public dock, fishing area, dog beach. Well designed with great finishes, just move in and enjoy! (id:51992)
620 Colborne Street W Unit# 81
Brantford, Ontario
This 3-Storey Townhome is ready for you to call home. The main level offers a hallway leading to a 4th bedroom plus access to the single car garage. The second floor features a sleek kitchen, elegant dining area, cozy living room and a convenient 2pc bath. The well-appointed bedrooms won't disappoint. The primary bedroom is spacious and includes a 4pc bathroom. The two additional bedrooms are a great size for kids or a home office. This townhouse epitomizes modern living with ample natural light and attention to detail, located in a desirable neighborhood with a perfect blend of privacy and community amenities. (id:51992)
88 Walnut Street
Brantford, Ontario
Stop scrolling — this home is **PRICED TO SELL** Welcome to 88 Walnut Street, a surprisingly spacious bungalow in a centrally located, amenity-packed neighbourhood. With true main-floor living, this inviting home offers two comfortable bedrooms, a bright eat-in kitchen, and a sunken great room with a cozy gas fireplace, along with plenty of flexible space to fit your lifestyle. The finished lower level provides two additional rooms that can easily function as additional bedrooms for the growing family, home office, gym, or guest space, giving you options as your needs change. Step outside to your fully fenced backyard, complete with patio, gazebo, and above-ground heated pool — a perfect spot for summer fun, relaxing evenings, or weekend entertaining. Move-in ready and full of warmth and possibility, 88 Walnut Street puts you just minutes from schools, parks, shopping, the casino, the Grand River, and scenic walking and biking trails. Come see why this could be your next home — book your private viewing today! (id:51992)
120 Dudhope Avenue Unit# 24
Cambridge, Ontario
Welcome to 24–120 Dudhope Avenue in Cambridge. This well-maintained 3-storey townhome is located in the desirable East Galt neighbourhood and offers over 2000 sq. ft. of finished living space. The main floor features a bright living room and dining area, along with a functional kitchen and convenient in-suite laundry with 2-piece bath. The second level includes two spacious bedrooms, including a large primary bedroom, and a 4-piece bathroom. The finished lower level provides additional living space with a generous recreation room and a 2- piece bathroom, perfect for guests or a home office. This home is situated in a quiet, family-friendly complex close to schools, parks, shopping, and public transit, with quick access to Highway 401 and Highway 24. Outdoor enjoyment continues in the private yard, and the propane BBQ is included. A well-cared-for property in a convenient location—ideal for first-time buyers, downsizers, or investors. (id:51992)

