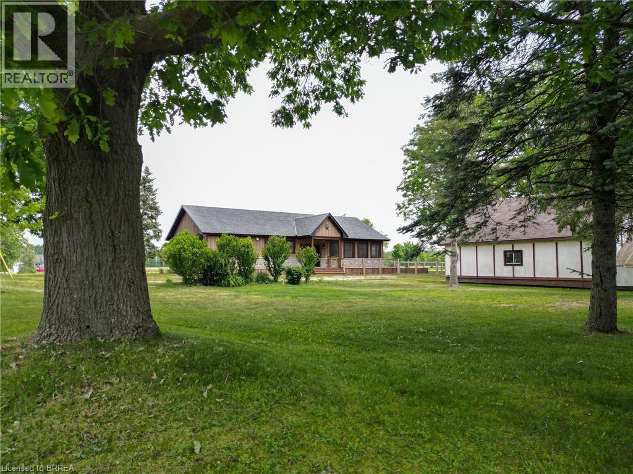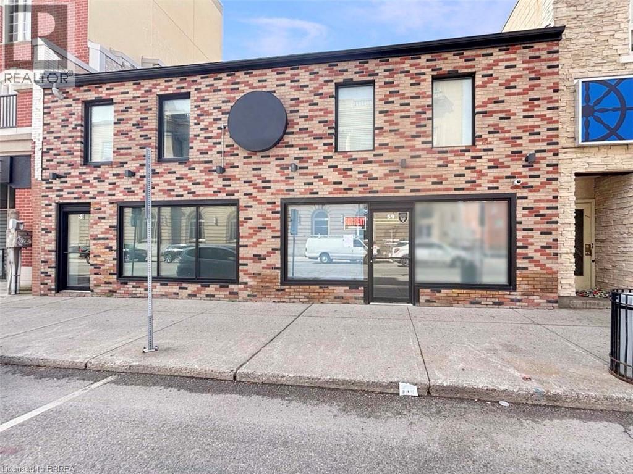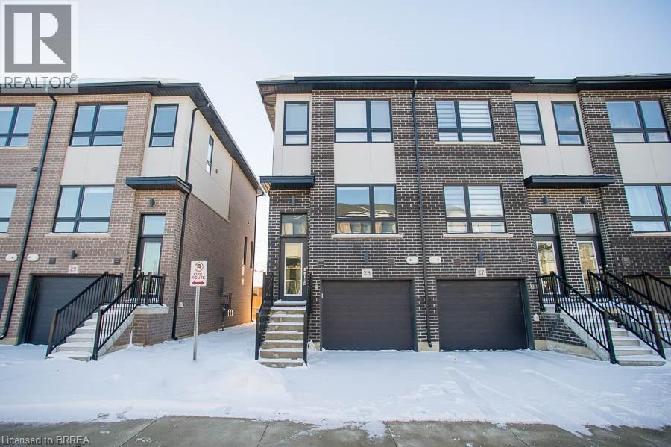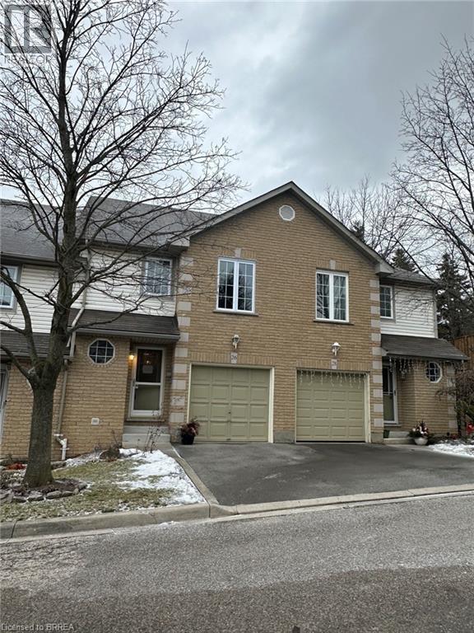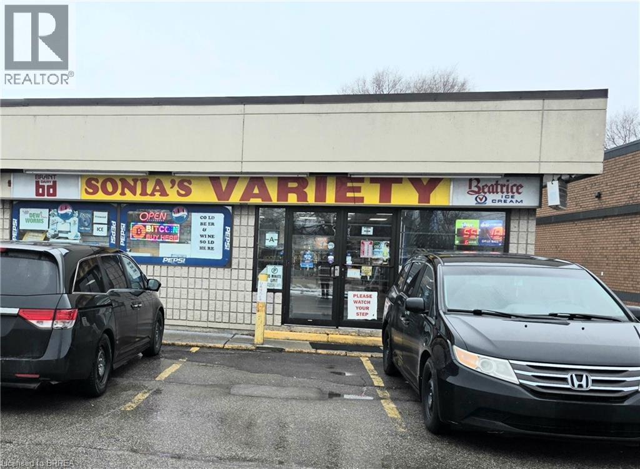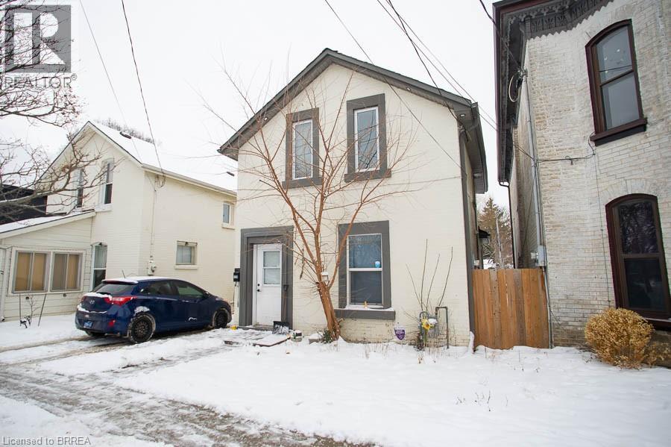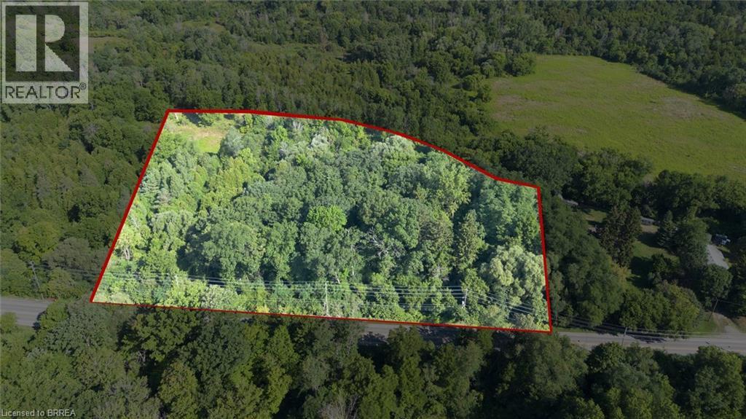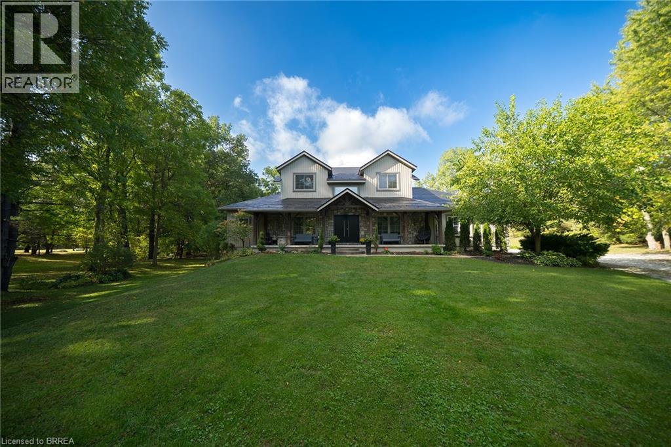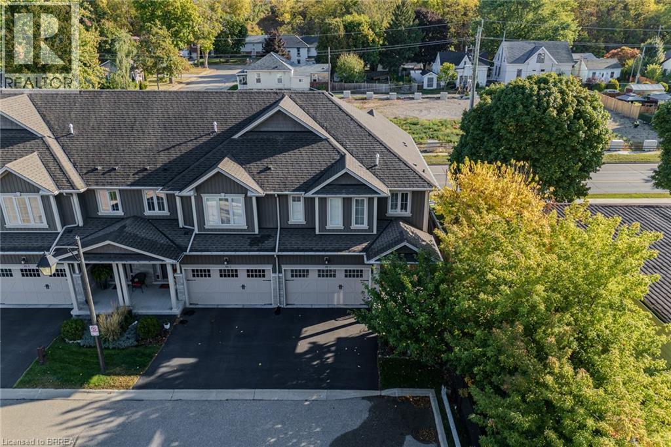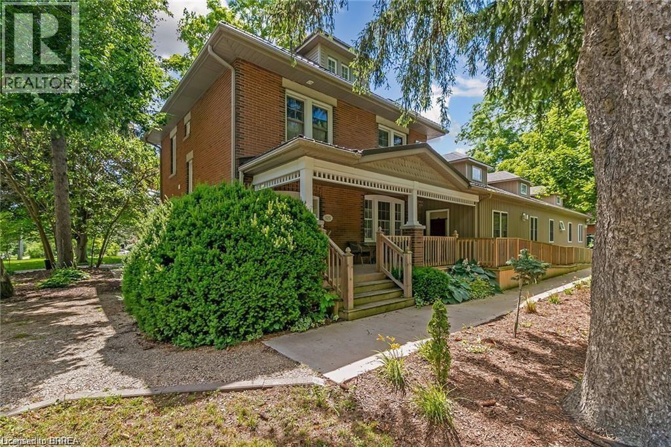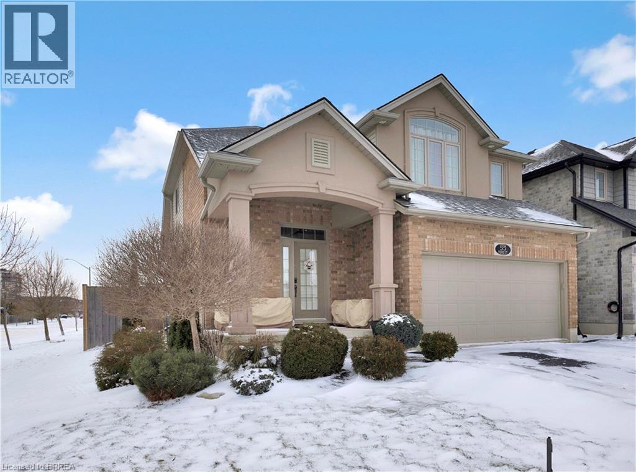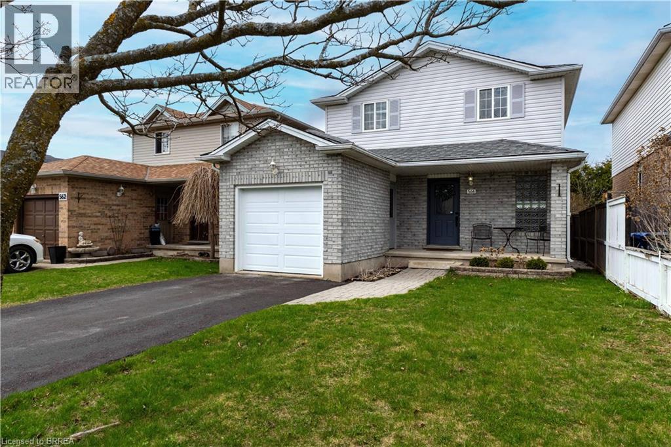2664 Windham West Quarter Line Road
Delhi, Ontario
Welcome to 2664 Windham West Quarterline Road, a stunning custom-built bungalow on a peaceful one-acre lot, surrounded by scenic farmers’ fields. Built-in 2016, this thoughtfully designed home offers over 2100 square feet of finished living space and blends modern comfort with country charm. Driveway was recently paved in 2025 (see new photos). As you step inside, you’re welcomed by an expansive open-concept main living area filled with natural light. The spacious kitchen is a true showstopper, featuring ample cabinetry, generous counter space, and a large island that’s perfect for entertaining. The dining area comfortably fits a full-size table and opens into a bright and airy living room, creating an inviting space for everyday living and family gatherings. A separate sitting room provides a quiet retreat, while the bonus room offers flexibility for a home office, playroom or hobby space. Main-floor laundry adds to the home’s functionality. The home offers three well-appointed bedrooms, including a generous primary suite complete with a walk-in closet and a private 5-piece ensuite featuring a double vanity, soaker tub and separate shower. Two additional bedrooms share access to a beautifully updated 4-piece bathroom, ideal for family or guests. Outside, you’ll find everything you need for a rural lifestyle, including a large wraparound deck that’s perfect for enjoying your morning coffee or relaxing in the evening with unobstructed views of the surrounding countryside. A detached garage with an upper loft provides extra storage or workshop potential. The property also features multiple sheds and a greenhouse—ideal for hobbyists, gardeners, or those seeking additional utility space. Whether you’re looking for tranquillity, space to grow, or a place to call home away from the hustle and bustle, this beautifully maintained country property is a rare opportunity in Norfolk County. (id:51992)
59 Dalhousie Street
Brantford, Ontario
FIRST MONTH FREE - Located in the heart of downtown Brantford, adjacent to City Hall and the historic Expositor Building, just steps from the Grand River and surrounded by local businesses, associations, organizations, institutions, Laurier University, Conestoga College, and a thriving residential community, this commercial space is bursting with potential. Rooted in history. Surrounded by foot traffic. Ready for your next big thing. With over 1,400 square feet of finished space, the layout is bright, open, and flexible. Expansive front windows flood the space with natural light, making it ideal for retail, a boutique studio, creative offices, or something entirely your own. Zoned for mixed use, the possibilities are wide open. You won’t just be leasing a space. You’ll be joining a business community that genuinely supports one another. The Brantford Brant Chamber of Commerce is strong and proactive. The Downtown Brantford BIA is passionate about building up the core. You’ll be surrounded by people who want to see you succeed. This is your chance to be part of one of southern Ontario’s fastest-growing cities. A downtown that is alive with culture, history, music, events, and energy. You won't want to miss this one. Let’s build something meaningful. Don't delay. Call your REALTOR® today. (id:51992)
720 Grey Street Unit# 28
Brantford, Ontario
Welcome to 28-720 Grey Street, a well-designed 3-storey townhouse located in the Echo Place neighbourhood, offering close proximity to everyday amenities and easy access to Highway 403. With 1,623 sq ft of living space, this 3-bedroom, 3-bathroom home provides a functional layout suited to a variety of lifestyles. The main level features a private bedroom and bathroom, making it ideal for guests, a home office, or added flexibility, along with direct interior access to the garage. The second floor offers a bright, open-concept living space, combining the kitchen, dining, and living areas. The kitchen is finished with subway tile backsplash, quartz countertops, a centre island, and stainless-steel appliances, creating a clean and modern look that flows seamlessly into the main living areas. The upper level is home to the primary bedroom, complete with double closets and a 3-piece ensuite bathroom, along with one additional bedroom and a 4-piece bathroom. Conveniently located laundry on this level adds everyday practicality. With its multi-level design, modern finishes, and convenient location, this townhouse offers a smart blend of style and functionality in a well-established area of the city. (id:51992)
31 Moss Boulevard Unit# 26
Dundas, Ontario
Let’s start the New Year off right! Explore new possibilities for 2026, the freedom of condo living with affordable low condo fees and property taxes. Move-in ready, fresh and tidy. Discover Dundas Valley and all it has to offer. Stylish 3-bedroom, 1.5 baths townhome in the family friendly Highland Park neighbourhood. The open concept main floor features great living space with a bright & spacious living room, dining area. Cheery kitchen with ample cabinets, ceramic backsplash, new faucet; superb counterspace & breakfast bar. Step through the patio doors into the fully fenced backyard, complete with raised deck for BBQ’s & entertaining. Convenient inside garage entrance plus 2 pc washroom complete the main floor. The second floor features the large primary bedroom, incredible closet space & ensuite privileges to the huge bathroom; plus 2 sizeable bedrooms & linen closet. Need more space? The basement is finished featuring a rec room, laundry room, and loads of storage space. Enjoy this quiet, peaceful, idyllic setting located minutes from conservation areas, scenic trails & parks. Walking distance to public & high school, public transit to McMaster University and Stoney Creek; 15-minute drive to 403. Extensive upgrades in the last in the last 2 years are: all windows replaced in 2024 at the owners’ expense (20-year transferable warranty). New patio door w. internal blinds 2024 (10-year warranty). New A/C, new fence 2024, luxury wide plan flooring 2023. New Stainmaster pet carpet w. top of the line underpad 2023, professionally painted throughout 2023. Furnace November 2017. (id:51992)
177 Paris Road Unit# 6&7
Brantford, Ontario
Well-established convenience store in Brantford is for sale. Located in a high-traffic residential neighborhood with excellent visibility and steady walk-in customers. Surrounded by fully developed housing communities, condo building, industrial area, and 2 high schools nearby. The same plaza has Tim Horton's, a pizza store, a nail salon and daily needed clientele. This convenience store enjoys strong weekly sales and consistent income from multiple revenue streams. Excellent business with good sales, long lease, and huge growth potential. Convenience Store Weekly Sales: Approx. $12,000 to $13,000 (not including lottery), Tobacco Sales portion: Approx. 21-23%, Other Sales Portion: Approx. 77-79%, LCBO licensed, alcolhole sales: about $12,000-$15,000/mth. Lotto Commission: Average approx. $4,000/m, Bitcoin Revenue: $200/m. Rent including TMI & HST: $4,550/m. Lease on the first year of Term: 5+ 5 years. Store Area: 2240 sq ft. Additional potential to expand and introduce more services to increase revenue further. (id:51992)
129 Peel Street
Brantford, Ontario
Welcome to 129 Peel Street, a solid 2-storey brick home offering 5 bedrooms, 2 full bathrooms, and a fully fenced backyard. The main floor features a comfortable living room, a formal dining room, and an eat-in kitchen, along with two bedrooms and a full bathroom, providing flexible space for families, guests, or a home office setup. Upstairs, the second level offers three additional bedrooms and a second full bathroom, creating a functional and well-balanced layout. With its classic brick exterior, generous bedroom count, and private backyard, this home presents a great opportunity for families, multi-generational living, or investment potential. (id:51992)
Pt Lt 22 Con 2
Brantford, Ontario
Rare 6.3-acre parcel with- in the City of Brantford! Steps from the prestigious Brantford Golf & Country Club, this H1-N zoned property offers exceptional potential for future investment. High visibility with excellent access to Hwy 403, Oak Park Rd & Hardy Rd. A unique opportunity to bring your vision to life in a sought-after growing area of the City. (id:51992)
9 Michael's Lane
Tillsonburg, Ontario
Welcome to your private country retreat at 9 Michael’s Lane. Set on a beautifully landscaped 1.39-acre lot, this exceptional home offers over 3,300 sq. ft. of finished living space, blending modern updates with the serenity of a true outdoor oasis. Thoughtfully renovated from 2022–2025, the home features a bright and functional main floor with a spacious kitchen, dining area, and stunning great room highlighted by soaring ceilings and painted wood beams. The main level includes a spacious primary bedroom with a 5-piece ensuite, plus a second bedroom and a convenient 2-piece bathroom—ideal for guests or a home office. A large mudroom and main-floor laundry add everyday practicality. Upstairs, you’ll find three additional bedrooms and a full 4-piece bathroom, offering plenty of space for a growing family or visiting guests. The finished lower level adds even more versatility with a gym, sitting room, and den—perfect for work-from-home space, hobbies, or cozy movie nights. Step outside and experience your own private backyard oasis, complete with a heated in-ground pool, new liner and salt cell, extensive landscaping, mature trees, and plenty of space to relax or entertain in total privacy. Recent exterior upgrades include a metal roof, new pool heater, exterior lighting, and enhanced curb appeal with newly planted trees and gardens. With extensive updates throughout — including bathrooms, flooring, lighting, windows and doors, custom closets, and high-end finishes — this move-in-ready property offers the perfect blend of comfort, style, and outdoor living. A rare opportunity to enjoy country privacy without sacrificing space, quality, or modern convenience. (id:51992)
80 Willow Street Unit# 95
Paris, Ontario
Welcome to your next chapter in beautiful Paris, Ontario! This end-unit freehold townhome is perfectly positioned along the scenic Grand River, offering you a lifestyle that blends small-town charm with modern convenience. Living here means being just steps from downtown—where boutique shops, local cafés, and restaurants line the streets, and community spirit fills the air. This home is designed for those who value their time. With low-maintenance living, you can simply shut the door and head out to enjoy all that Paris has to offer—whether it’s a walk along the river trails, an evening downtown, or a weekend getaway. Ownership here won’t take up all your free time caring for it, leaving you more freedom to focus on what matters most. Modern, bright, inviting, and thoughtfully designed, this end-unit townhome gives you the ease of lock-and-leave living in a picturesque setting that feels like home the moment you arrive. (id:51992)
125 Richardson Street
Rockwood, Ontario
Opportunity and Income! Rockwood offers an excellent return on investment in this fully rented property. Live in and collect potential rental income of over six figures annually. Picture perfect and prime location for an institutional home or rehab center. Lots of great ideas in this multi plex option. It uses are endless, perfect for multifamily or generation living or co-living. Many upgrades including an air exchanger and fully spray foamed insulation for maximum energy savings. Perfect blend of old work charm and modern upgrades. The spacious layout features private suites on the west wing, second story suite and a massive lower level suite. Generously sized chefs eat-in kitchen with a large island, two dishwashers, two large sinks, ample cupboard space, main floor laundry and a sleek stainless steel industrial fridge. Private outdoor peaceful garden areas, ample parking. Solid building on corner lot. Easy turn key income on start up. Nicely decorated in soft decor colours. Meticulously maintained. Turn key. Fantastic opportunity. Make your move, live here and let the rents provide an income while you live rent free. Current rents posted for units $139, 800 annually. Time to bring your dream to Rockwood! (id:51992)
55 Fisher Street
Brantford, Ontario
Welcome to this beautifully custom crafted Zavarella two-storey home in desirable D'aubigny Forest Estates - timeless design and exceptional functionality. Featuring 4 bedrooms and 3.5 bathrooms and over 3000sqft of living space, this thoughtfully designed layout is loaded with upgrades and ideal for both entertaining and everyday family living. Located just steps from the lovely D’Aubigny Creek Trail and Donegal Park, this warm and inviting home offers comfort, style, and an unbeatable location. Meticulously maintained and tastefully finished from top to bottom, highlights include soaring vaulted ceilings, espresso-stained interior doors, main-floor laundry, and a spacious primary suite complete with walk-in closet and private ensuite. The fully finished lower level boasts a generous recreation room with an additional bedroom and full bathroom. Enjoy outdoor living on the large covered deck and additional privacy from the corner lot. Stamped concrete flooring in the double car garage and 2020 Roof. Walking distance to many schools and amenities truly making this the perfect neighbourhood for your family. This home is one of a kind and sure to impress! A true must-see! (id:51992)
564 Grange Road
Guelph, Ontario
Welcome to 564 Grange Rd — a well-maintained, move-in-ready detached home conveniently situated just steps from schools, playgrounds, and nature trails. Ideal for those seeking a low-maintenance lifestyle, this home delivers comfortable living with no wasted space. The main floor features hardwood flooring, pot lighting, and a large window that fills the living area with natural light. The bright kitchen includes a double sink, and stainless steel appliances, including a Bosch dishwasher (2022), LG stove, and French-door refrigerator with ice maker and water dispenser (2023). The adjacent dining area is anchored by a sliding glass door, creating an easy flow for everyday living and entertaining. Upstairs are three bedrooms with hardwood flooring and a fully updated four-piece main bathroom featuring newer tile flooring, a bathtub with updated tile surround, and vanity with beautiful granite countertops. The finished basement, complete with modern luxury vinyl plank flooring, provides flexible space for a home office, recreation room, gym, or play area, and includes a convenient two-piece bathroom. The fully fenced backyard includes a gazebo and a shed for additional storage. Its cozy size makes it low-maintenance, ideal for buyers looking for easy upkeep. Recent upgrades include furnace and AC (2021), updated garage interior (2023), aluminum garage door (2018), new garage door opener (2023), water softener (2018), and freshly sealed driveway. This home offers excellent value in a well-established Guelph neighbourhood. (id:51992)

