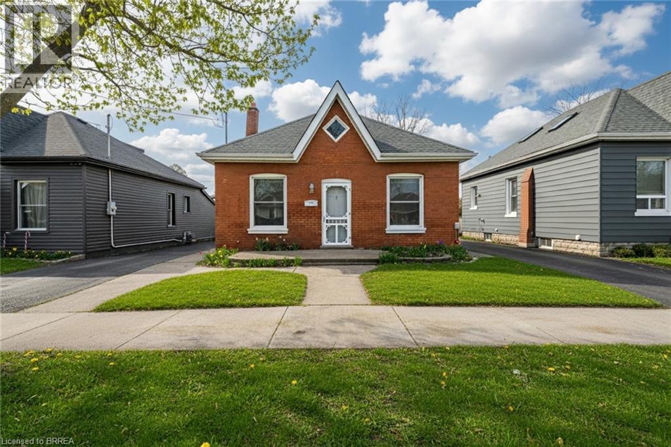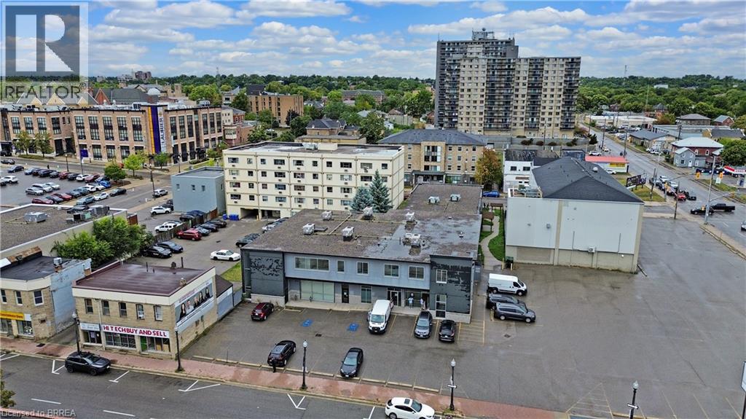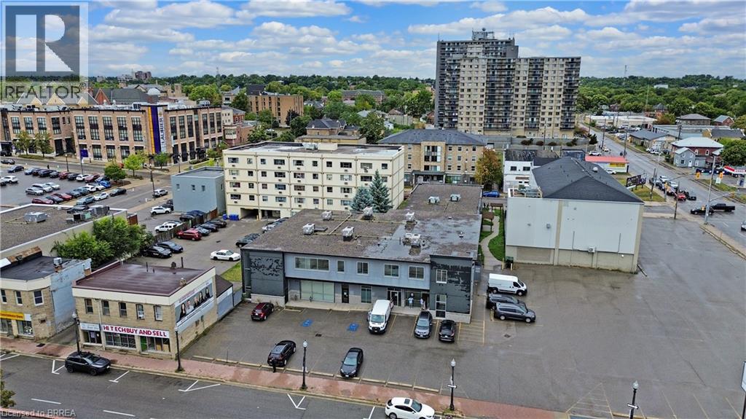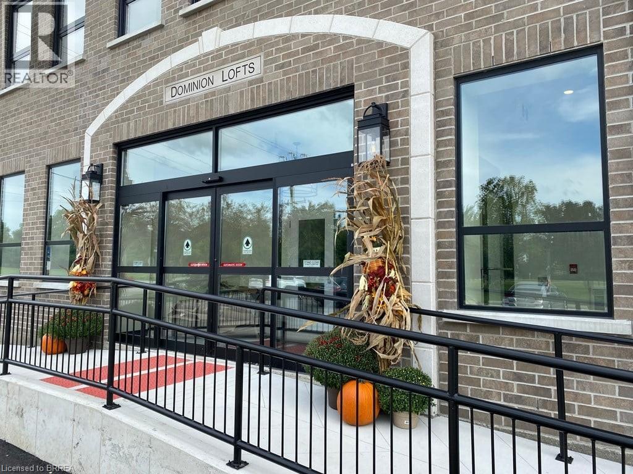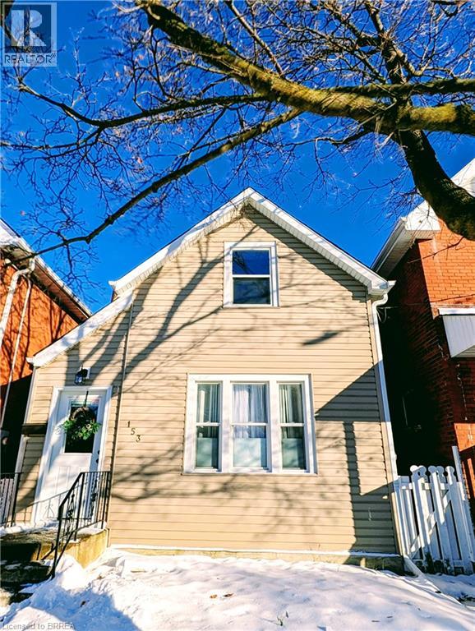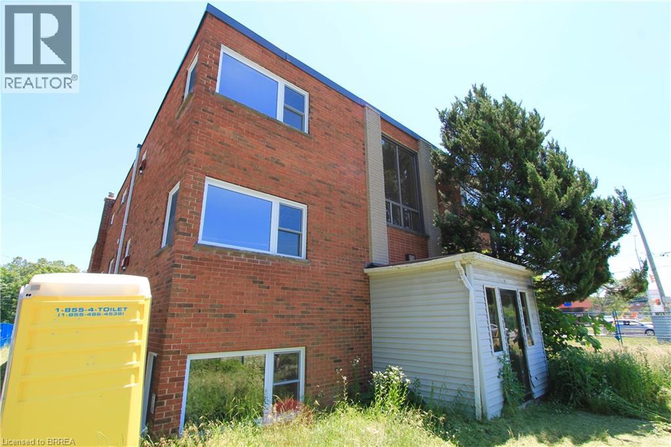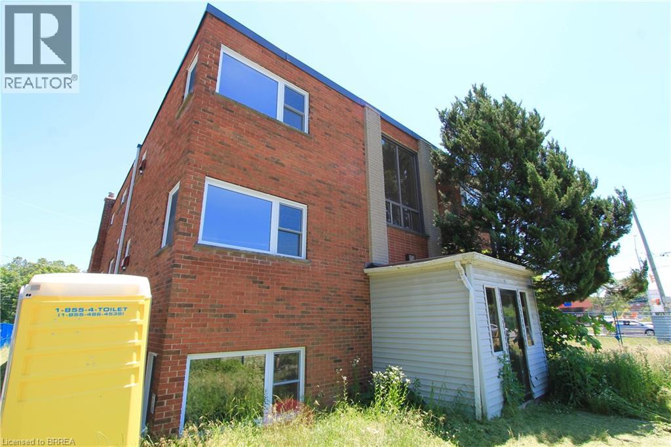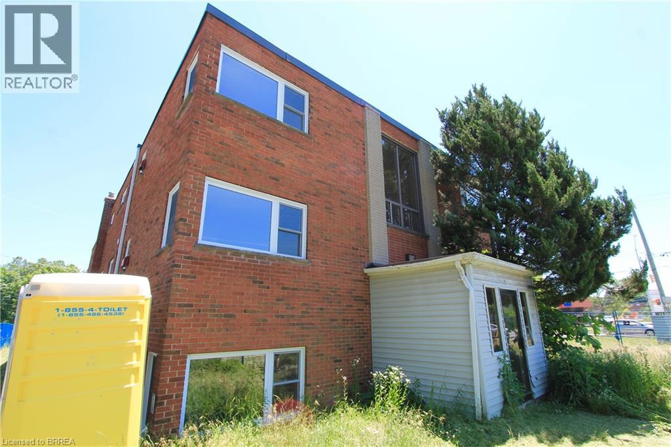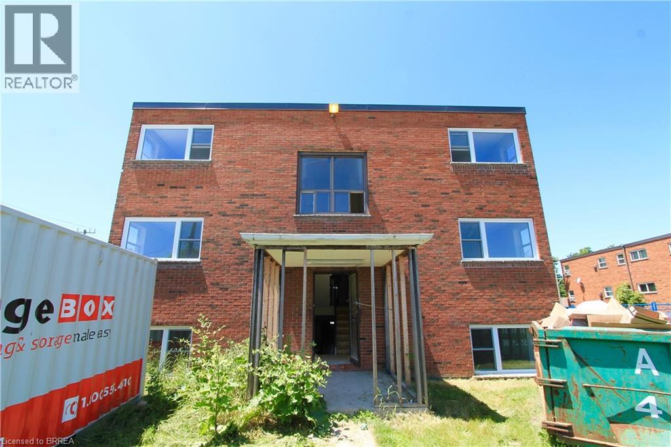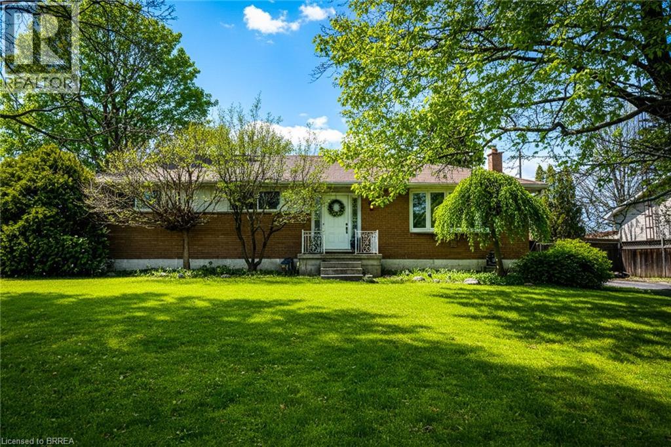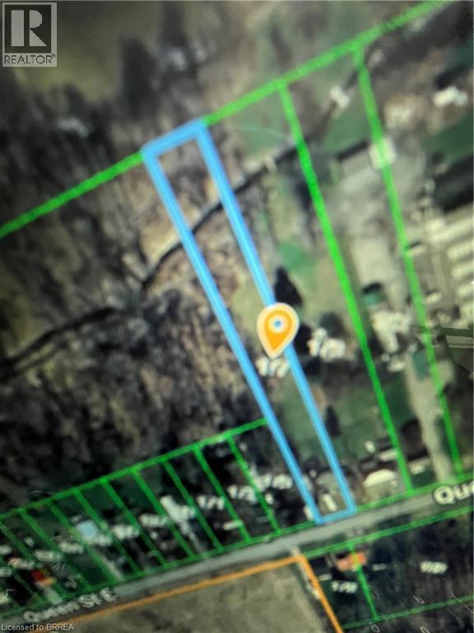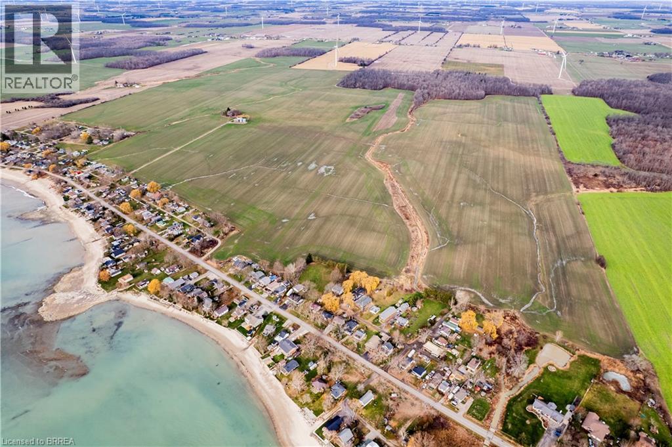96 Emilie Street
Brantford, Ontario
Welcome to 96 Emilie Street, a charming brick bungalow offering more space than expected—ideal for first-time buyers, downsizers, or anyone seeking comfortable, low-maintenance living. The home features a spacious 3-car driveway with side entry access and a concrete front porch. Inside, a warm tiled foyer with entry closet sets a welcoming tone. To the right, a cozy bedroom with broadloom flooring is perfect for a child’s room, office, or guest space. The generously sized primary bedroom offers laminate flooring and plenty of room for a full bedroom set. The bright, open-concept main level is ideal for daily living and entertaining. A sunny dining area with hardwood flooring flows into the spacious eat-in kitchen featuring abundant cabinetry, granite countertops, seating for six, and a convenient side-door walkout. The expansive living room boasts laminate flooring, a vaulted ceiling, storage, and direct access to the backyard—perfect for gatherings, play, or quiet relaxation. A well-appointed 4-piece bathroom completes the main floor. The lower level includes laundry and generous storage with excellent potential for future finishing, offering flexibility for additional living space or hobbies. Outside, the fully fenced, oversized yard is a true highlight, featuring a two-tier deck, gazebo, and additional gated parking for a trailer, boat, or extra vehicle—perfect for entertaining, outdoor living, and enjoying privacy. Updates include shingles (2022), AC (2024), some newer windows, aluminum fascia/soffits, and breaker panel. Located near parks, schools, highway access, and Brantford’s growing downtown core, 96 Emilie Street combines practical living with inviting indoor and outdoor spaces, a welcoming neighborhood, and endless possibilities for creating lasting memories. Don’t miss your chance to make this delightful bungalow your new home! (id:51992)
274 Colborne Street Unit# 1b
Brantford, Ontario
Inside the Gihekdagye Friendship Centre in the heart of downtown Brantford, two private office spaces are now available for lease inside an already established and active building with a strong sense of community and culture. This opportunity offers flexible use. Each office can be modified within reason to suit your professional needs, whether you are offering client services, administrative work, creative production, consultations or something unique to your organization. Short term, month to month rentals are also available for programming space, workshops, meetings, training and events. Perfect for organizations delivering ongoing or rotating community based initiatives. Rent is fully all inclusive. Heat, hydro, water, maintenance, cleaning of common areas are all covered. The only additional requirement is tenant insurance. The building is safe, secure and staffed, with controlled entry for peace of mind. Located in the downtown core and surrounded by restaurants, local services, public institutions, post secondary campuses and growing residential developments, your clients and team will appreciate the access and walkability. This is a sublease arrangement with a great sublandlord and a great landlord, offering clear communication, support and a collaborative approach. If you are looking for a professional environment inside a meaningful downtown hub, with predictable monthly costs and flexibility as you grow, this might be the perfect fit. Spaces are available now. Reach out for details or to schedule a visit. Let’s explore what you can build here. (id:51992)
274 Colborne Street Unit# 1a
Brantford, Ontario
Inside the Gihekdagye Friendship Centre in the heart of downtown Brantford, two private office spaces are now available for lease inside an already established and active building with a strong sense of community and culture. This opportunity offers flexible use. Each office can be modified within reason to suit your professional needs, whether you are offering client services, administrative work, creative production, consultations or something unique to your organization. Short term, month to month rentals are also available for programming space, workshops, meetings, training and events. Perfect for organizations delivering ongoing or rotating community based initiatives. Rent is fully all inclusive. Heat, hydro, water, maintenance, cleaning of common areas are all covered. The only additional requirement is tenant insurance. The building is safe, secure and staffed, with controlled entry for peace of mind. Located in the downtown core and surrounded by restaurants, local services, public institutions, post secondary campuses and growing residential developments, your clients and team will appreciate the access and walkability. This is a sublease arrangement with a great sublandlord and a great landlord, offering clear communication, support and a collaborative approach. If you are looking for a professional environment inside a meaningful downtown hub, with predictable monthly costs and flexibility as you grow, this might be the perfect fit. Spaces are available now. Reach out for details or to schedule a visit. Let’s explore what you can build here. (id:51992)
80 Alice Street Unit# 103
Waterford, Ontario
If you’ve been waiting for an apartment that blends comfort, style, and lifestyle, this is the one. This bright and spacious 1 bedroom 1 bath home features soaring ceilings, oversized windows, and convenient in-suite laundry. The layout is perfect for modern living—whether you’re working from home, entertaining, or just relaxing. Step outside and enjoy the best of Waterford right at your doorstep. Shadow Lake Trail is across the street for walking, cycling, kayaking, or paddleboarding. Plus, you’re just a short walk to shops, restaurants, and even have Waterford Antique Market and Wishbone Brewery attached to the building. A clean, quiet, and well-kept community—this unit is more than just a place to live, it’s a lifestyle. Don’t miss your chance to call 80 Alice home. (id:51992)
153 Brock Street
Brantford, Ontario
Welcome to this charming 2-bedroom, 2-bath home in Brantford’s desirable East Ward. Perfectly located just steps from downtown, shopping, restaurants, and public transit, this home offers a blend of convenience and comfort that’s ideal for first-time buyers, downsizers, or investors. Inside, you’ll find a bright and inviting layout with a generous living space, the main floor features the living room, dining room and a half bath including an updated kitchen and main floor laundry. Two well-sized bedrooms plus a sitting room and bathroom on the upper floor providing flexibility and privacy. The home features great natural light throughout and a functional floor plan that makes day-to-day living effortless. Outside, enjoy a low-maintenance yard and a location that puts all of Brantford’s amenities at your doorstep. Whether you’re commuting, enjoying local parks, or exploring the vibrant downtown scene, everything is just minutes away. A solid opportunity in a prime neighbourhood—don’t miss your chance to make this East Ward gem your next home. (id:51992)
116 King Edward Avenue Unit# 6
London, Ontario
Updated 2-bedroom, 1-bath unit in Chelsea Green offering great value and a clean, modern feel. Features include luxury vinyl plank flooring, a bright open living area, and a kitchen with quartz countertops and stainless steel appliances. Both bedrooms are well-sized, and the refreshed bathroom features a quartz vanity and tiled shower. Surrounded by ample green space and located minutes from Victoria Hospital, Western Fair District, downtown, and the 401. A move-in-ready option in a super convenient location—book your showing today. (id:51992)
116 King Edward Avenue Unit# 10
London, Ontario
Updated 2-bedroom, 1-bath unit in Chelsea Green offering great value and a clean, modern feel. Features include luxury vinyl plank flooring, a bright open living area, and a kitchen with quartz countertops and stainless steel appliances. Both bedrooms are well-sized, and the refreshed bathroom features a quartz vanity and tiled shower. Surrounded by ample green space and located minutes from Victoria Hospital, Western Fair District, downtown, and the 401. A move-in-ready option in a super convenient location—book your showing today. (id:51992)
116 King Edward Avenue Unit# 11
London, Ontario
Updated 1-bedroom, 1-bath unit in Chelsea Green offering great value and a clean, modern feel. Features include luxury vinyl plank flooring, a bright open living area, and a kitchen with quartz countertops and stainless steel appliances. Both bedrooms are well-sized, and the refreshed bathroom features a quartz vanity and tiled shower. Surrounded by ample green space and located minutes from Victoria Hospital, Western Fair District, downtown, and the 401. A move-in-ready option in a super convenient location—book your showing today. (id:51992)
116 King Edward Avenue Unit# 9
London, Ontario
Updated 2-bedroom, 1-bath unit in Chelsea Green offering great value and a clean, modern feel. Features include luxury vinyl plank flooring, a bright open living area, and a kitchen with quartz countertops and stainless steel appliances. Both bedrooms are well-sized, and the refreshed bathroom features a quartz vanity and tiled shower. Surrounded by ample green space and located minutes from Victoria Hospital, Western Fair District, downtown, and the 401. A move-in-ready option in a super convenient location—book your showing today (id:51992)
6 Bayly Drive
Paris, Ontario
Turnkey 6 bed 2 bath bungalow in one of Paris’ most loved neighbourhoods. This solid brick home offers three bedrooms on the main floor three more in the fully finished basement and a full bathroom on each level. The generous footprint works beautifully as a spacious single family home and also offers a strong layout for those interested in future duplex conversion opportunities. Inside you will find bright inviting living spaces and an easy flowing floor plan that suits a variety of lifestyles. The finished basement adds exceptional flexibility with additional bedrooms a full bath and plenty of space for extra living areas hosting hobbies or comfortable guest accommodations. The backyard is a major standout feature. The large fenced lot backs onto the open fields of Paris District High School giving you privacy no rear neighbours and room to enjoy outdoor living to its fullest. Properties with this kind of yard are hard to find in town. All of this is set in a quiet established area close to parks schools shopping and the charming downtown core of Paris. A truly move in ready home offering space comfort and versatility in a beautiful location. (id:51992)
177 Queen Street E
St. Williams, Ontario
Wander along the shores of quaint, beautiful St. Williams where every turn invites you to pause and enjoy the peaceful charm . This private lot is just moments from the water. With municipal water available at the road, it's ready for your vision to come to life. Ponder the possibilities of building your dream home. (id:51992)
905 Lakeshore Road
Selkirk, Ontario
Super Rare Opportunity! Stunning 435.28-acre farm property, overlooking Lake Erie in Haldimand County. One single block from Lakeshore Road up to Rainham Road, consisting of approximately 369 workable, clay-loam acres, currently in a cash crop rotation by a tenant farmer; the remainder of the land in bush and yard space. Currently an older derelict (vacant) home on site along with two storage barns and two grain bins. No wind turbines or tiling on this property. *Please note that there is a Tenant farmer Lease Agreement in effect for all the workable ground, ending December 30th, 2028, at $42,350 annual rental income. Full appraisal report available, dated March 2025. Imagine the future possibilities this wonderful property presents. Do not delay, book your private viewing today before this once-in-a-lifetime opportunity passes you by. (id:51992)

