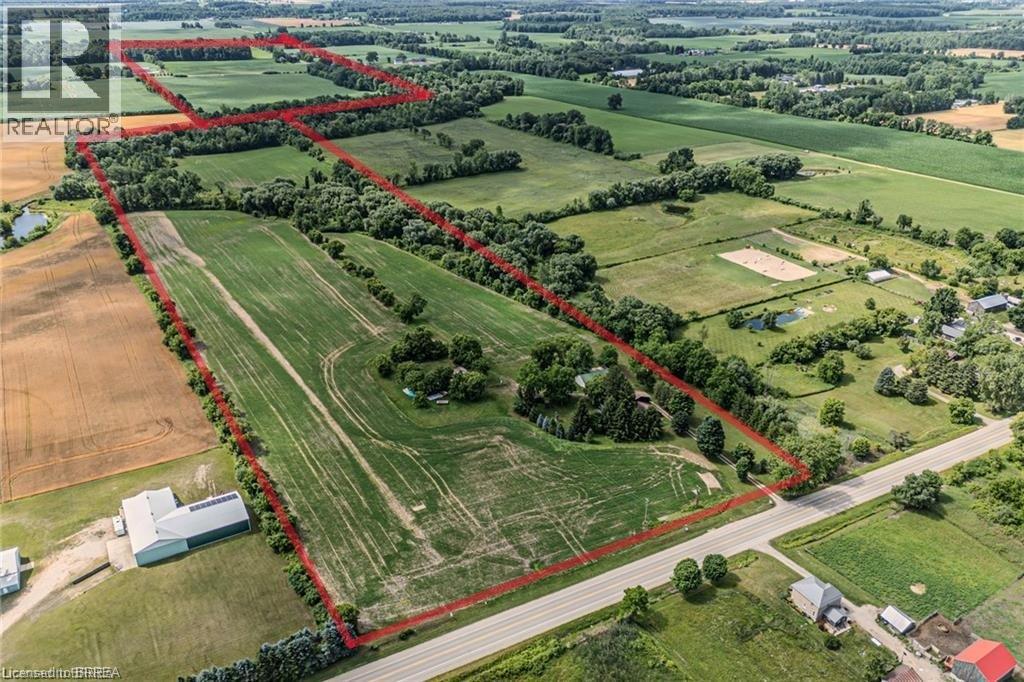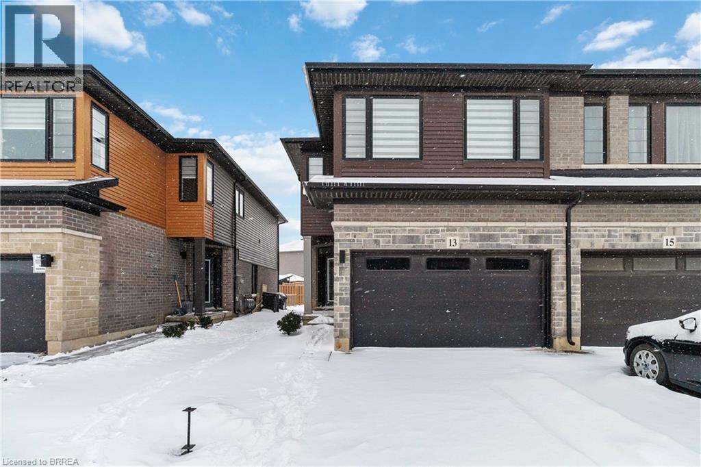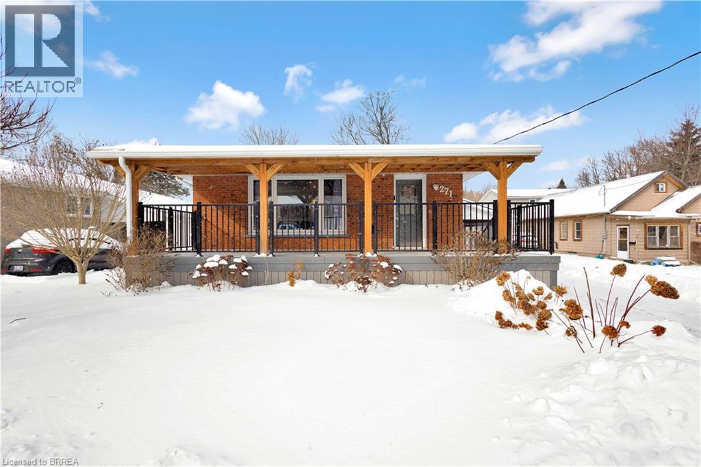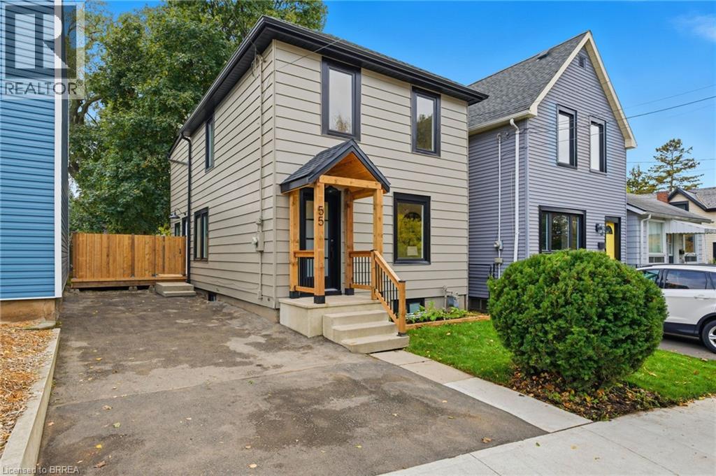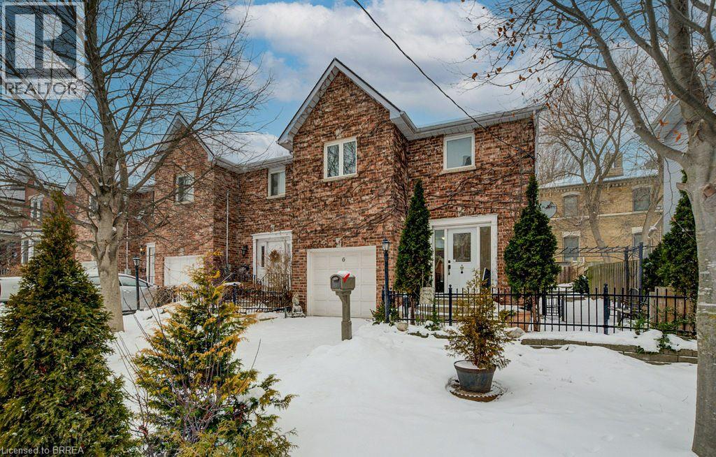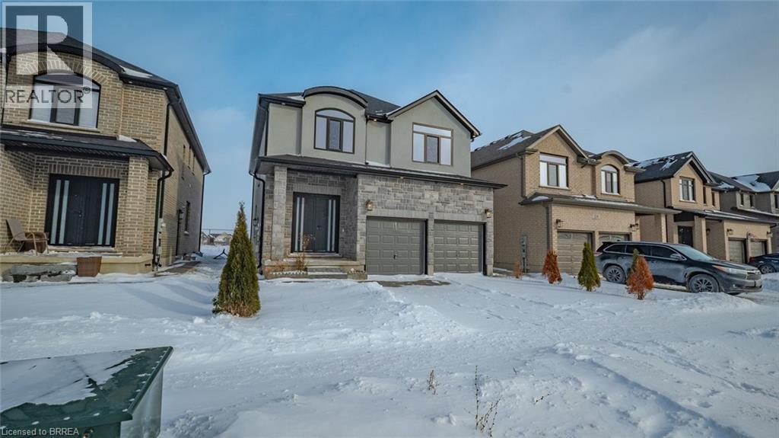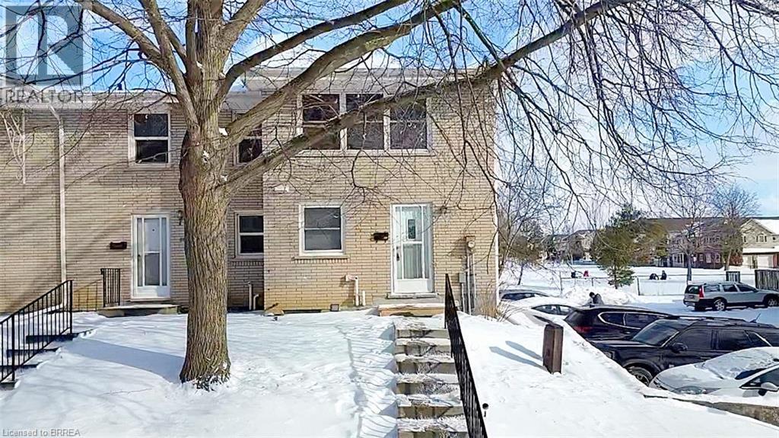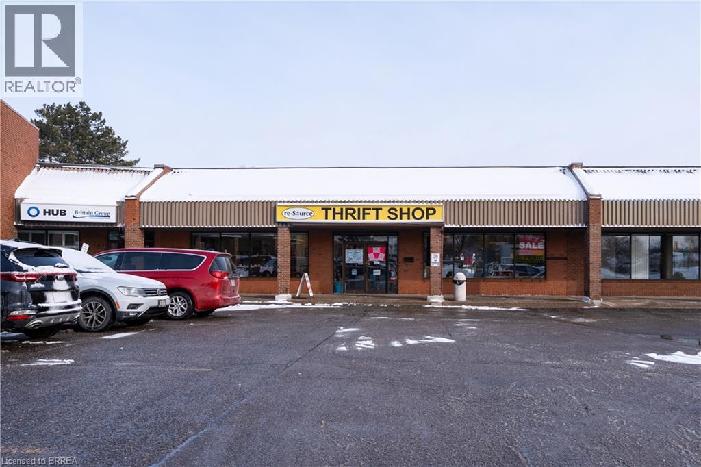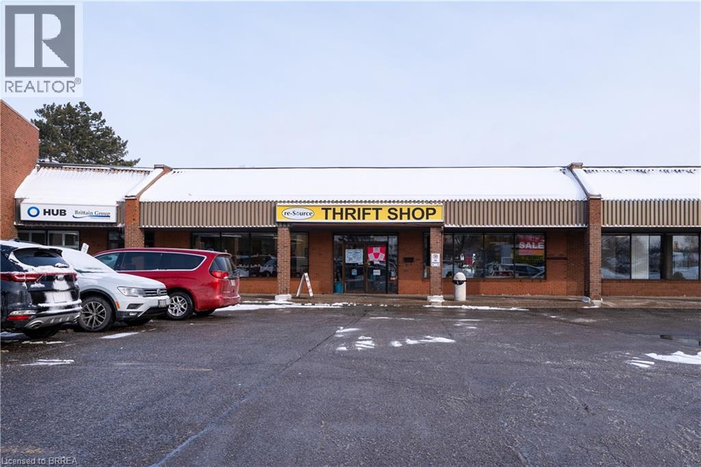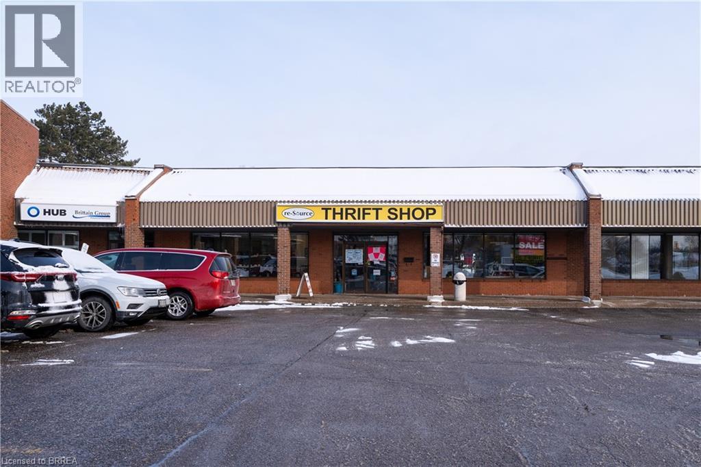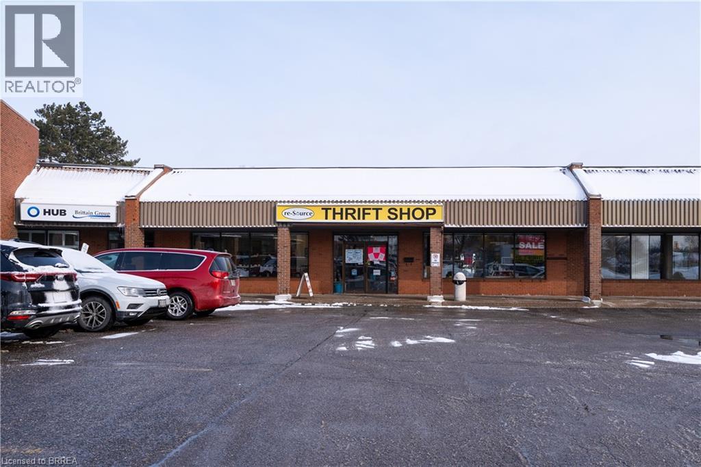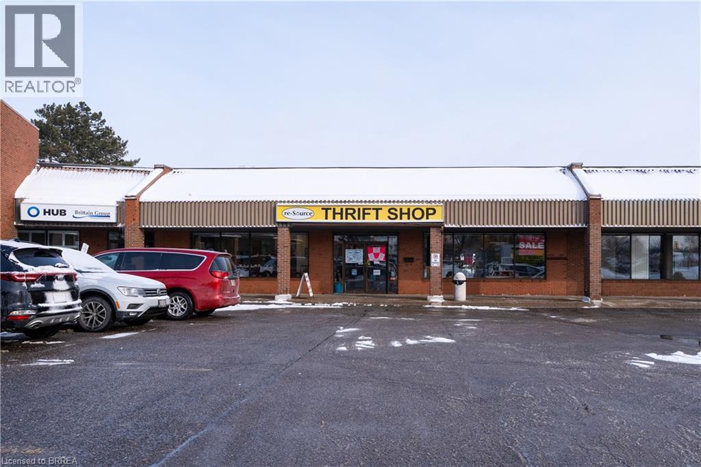89 Highway 2
Princeton, Ontario
Farm for Sale – 90 Acres | approx. 65 Workable | Sandy Loam Soil | 2 Ponds + Creek | Outbuildings + Family Home Discover the perfect blend of productivity and rural charm on this exceptional 90-acre farm, offering 65 acres of workable land ideal for cash crop or combination farming. Featuring rich sandy loam soil and some random tiling in the back acreage, this property is well-suited for serious agricultural use. Enjoy the scenic beauty of 2 spring-fed ponds and 2 creeks, enhancing both the landscape and potential water resources. Outbuildings include a 30x60 implement shed with hydro and concrete floor—perfect for equipment storage—and a versatile chicken coop/shed also with hydro. The classic board and batten farmhouse offers space and comfort with 4+1 bedrooms and 2 full bathrooms. The family-size kitchen boasts custom oak cupboards and wainscoting, crafted from oak trees harvested right on the property—a truly special touch. Recent updates include a forced air gas furnace (Sept 2023), new rental water heater 2025, and new kitchen windows 2025. Whether you're expanding your farming operation or seeking a peaceful rural retreat with income potential, this property is a rare find. A turn-key opportunity with tons of potential! (id:51992)
13 Bellhouse Avenue
Brantford, Ontario
Welcome to 13 Bellhouse Avenue, Brantford — a well-maintained and move-in-ready townhouse located in the highly sought-after West Brant community. This bright and functional home offers a smart layout designed for everyday living. The main level features an open-concept living and dining area with large windows that bring in plenty of natural light, creating a warm and welcoming space to relax or entertain. The kitchen offers ample cabinetry and counter space, perfect for both weeknight meals and hosting guests. Upstairs, you’ll find comfortable bedrooms with generous closet space and a full bathroom, ideal for families, first-time buyers, or those looking to downsize without compromise. The finished lower level adds valuable extra living space, perfect for a rec room, home office, gym, or play area. Enjoy outdoor space ideal for relaxing or seasonal use, complementing the home’s low-maintenance lifestyle. Located close to schools, parks, shopping, trails, and major amenities, this home delivers excellent value in one of Brantford’s fastest-growing neighbourhoods. Whether you’re a first-time buyer, investor, or looking for a low-maintenance lifestyle, 13 Bellhouse Avenue is a fantastic opportunity to get into West Brant. (id:51992)
271 South Drive
Simcoe, Ontario
Freshly renovated and full of character, this 4-bedroom, 2-bathroom bungalow offers excellent flexibility with in-law potential in a family-friendly neighbourhood. An inviting covered front porch and convenient carport set the tone for this charming yet modern home. The stunning kitchen features a quartz island and opens to a bright main living area enhanced by pot lights and large windows that fill the space with natural light. Thoughtful finishes throughout create a warm, contemporary feel. Fridge, stove, washer, and dryer are included, and the hot water tank is owned. Ideally located close to schools, parks, and everyday amenities, this move-in-ready home is perfect for families, investors, or multi-generational living. (id:51992)
55 Jones Street
Hamilton, Ontario
OPEN HOUSE CANCELLED. Welcome home to 55 Jones St., Hamilton. In the sought after Strathcona neighbourhood just minutes to highway access, a myriad of parks including Victoria Park and the Dundurn Castle grounds, and lots of options for shopping and dining! Situated in a mature and quiet neighbourhood on a dead end street find a turn key gem. Enjoy a newly transformed home with all new windows and doors, new engineered hardwoods throughout, and porcelain tile in upper bath, new millwork throughout, new kitchen with quartz counters and ample cabinetry, new deck at the side of the house and new covered entry way all completed in 2025. Nothing left to do but move in and enjoy! (id:51992)
6 Emily Street
Paris, Ontario
Fantastic Home in the Heart of Paris! Welcome to 6 Emily St, a rare gem in a mature neighbourhood! This beautiful home offers incredible space and tranquility. Move-in ready with fresh paint and new flooring throughout, this home is perfect for families, commuters, and lifestyle seekers alike. The main floor boasts a spacious foyer with patio doors leading to a private, courtyard-like backyard and deck. Plenty of natural light fills the main living and dining areas, complemented by a well-planned kitchen and a 2-piece powder room conveniently located near the main entry. The upper level is impressive, featuring 3 larger-than-average bedrooms—a rare find where every room can accommodate a King-sized bed. The primary retreat includes a private ensuite, a huge walk-in closet, and a secondary oversized closet. The main bathroom is conveniently located here. Enjoy additional living space in the fully finished basement, complete with a large rec room, laundry area, and ample storage. Unbeatable Location: Just steps from Paris Central School, local parks, and the library. Take a short, scenic stroll to downtown Paris for boutique shopping, award-winning dining, and vibrant community festivals. For outdoor enthusiasts, the Grand River and Nith River trails, paddling, and fishing spots are just minutes away. Commuter Friendly: 20 mins to Brantford/Cambridge, 45 mins to Hamilton/Woodstock. Don’t miss this affordable opportunity to embrace the Paris lifestyle! (id:51992)
26 Grandville Circle
Paris, Ontario
Ideally located minutes from schools, shopping, parks, downtown Paris , highway 403 and more . This spacious home has no back yard neighbors, backs onto open space and playground, offering unobstructed views. Guests are welcomed by a large foyer featuring an elegant wood staircase with wrought iron spindles and tile flooring. The main level also boasts high ceilings and updated flooring The main floor offers an open-concept layout connecting the kitchen and family room, complete with an electric fireplace. The kitchen features rich dark-toned cabinetry, quartz countertops, ceramic flooring, a stylish backsplash, and a centre island. A garden door provides access to the backyard. The second level includes four generously sized bedrooms. Two bedrooms offer ensuite bathrooms and walk-in closets. The primary bedroom features a walk-in closet and a five-piece ensuite with double sinks, a separate shower, and a soaker tub. Laundry is conveniently located on the second floor. The fully finished lower level includes an additional bedroom, a four-piece bathroom with laundry facilities, kitchen with eating area, and family room. With a separate side entrance, this space offers potential for extended family, guests, or in-law accommodation. Property is being sold under Power of Sale. No representations or warranties are made. An excellent opportunity in the charming town of Paris in sought after Victoria Park area. (id:51992)
273 Elgin Street Unit# 33
Brantford, Ontario
This lovely end-unit townhome has been updated, is exceptionally clean, and is ready for occupancy at any time. Offering approximately 1,400 sq. ft. of finished living space, each level features generously sized rooms designed for comfortable living. The main floor showcases a bright kitchen with newer cabinetry, ample counter space, ceramic flooring, and includes a fridge, stove, and dishwasher for tenants’ use. The sun-filled living and dining area provides direct access to a fully fenced, east-facing backyard with convenient entry to the park located directly behind the unit. The upper level features two spacious bedrooms and a 4-piece bathroom. The lower-level recreation room was renovated in 2024, providing additional finished living space. The laundry room is located in the basement, with a washer and dryer available for tenants’ use. Laminate flooring runs throughout the entire home. Window coverings are included on all windows (except the living room) for tenants’ use. One exclusive-use parking space is conveniently located beside the unit, with additional parking available for a second vehicle in visitor parking on a first-come basis. Street parking is also available. This home is equipped with forced-air gas heating and central air conditioning. Attic insulation has been updated, and the ducts and furnace were professionally cleaned in August 2025. Ideally located close to schools, parks, shopping, and Highway 403. (id:51992)
320 North Park Street Unit# B
Brantford, Ontario
Great North end Retail/Office location! High visibility in busy neighbourhood area. Plaza is being refaced with fresh new facade. Square footages available at 1,605 to 5,637. Flexible NC Neighbourhood Commercial zoning which allows many uses. (id:51992)
320 North Park Street Unit# B
Brantford, Ontario
Great North end Retail/Office location! High visibility in busy neighbourhood area. Plaza is being refaced with fresh new facade. Square footages available at 1,605 to 5,637. Flexible NC Neighbourhood Commercial zoning which allows many uses. (id:51992)
320 North Park Street Unit# C
Brantford, Ontario
Great North end Retail/Office location! High visibility in busy neighbourhood area. Plaza is being refaced with fresh new facade. Square footages available at 1,605 to 5,637. Flexible NC Neighbourhood Commercial zoning which allows many uses. (id:51992)
320 North Park Street Unit# C
Brantford, Ontario
Great North end Retail/Office location! High visibility in busy neighbourhood area. Plaza is being refaced with fresh new facade. Square footages available at 1,605 to 5,637. Flexible NC Neighbourhood Commercial zoning which allows many uses. (id:51992)
320 North Park Street Unit# B/c
Brantford, Ontario
Great North end Retail/Office location! High visibility in busy neighbourhood area. Plaza is being refaced with fresh new facade. Square footages available at 1,605 to 5,637. Flexible NC Neighbourhood Commercial zoning which allows many uses. (id:51992)

