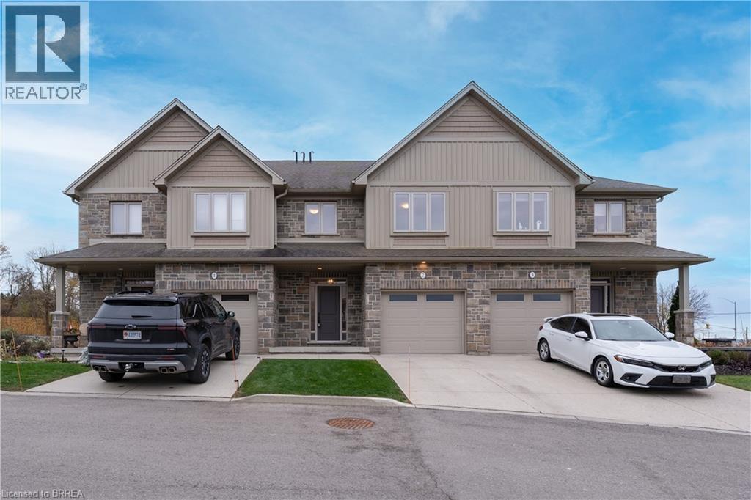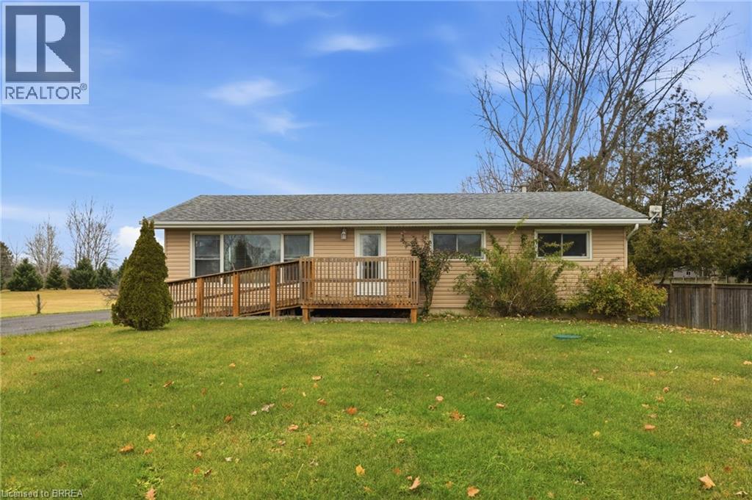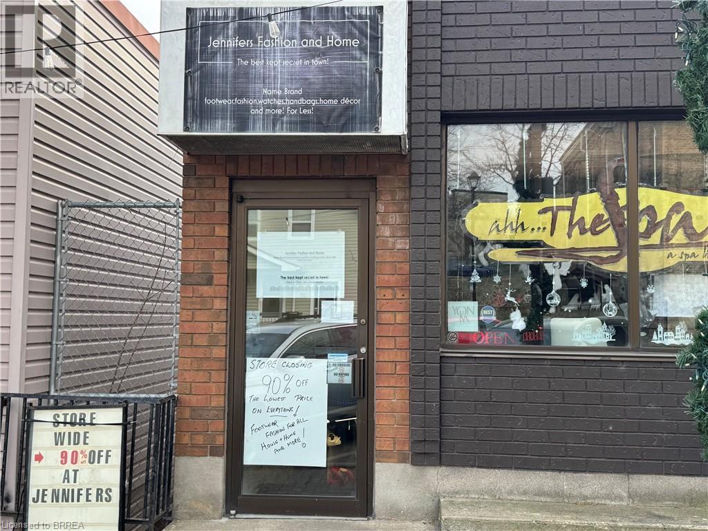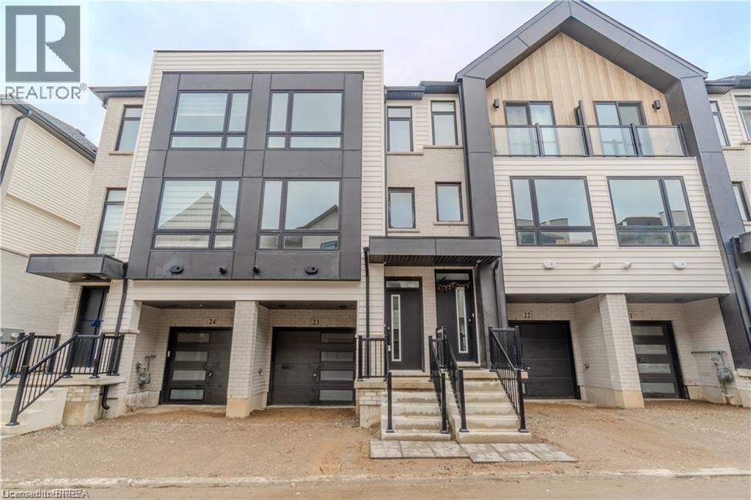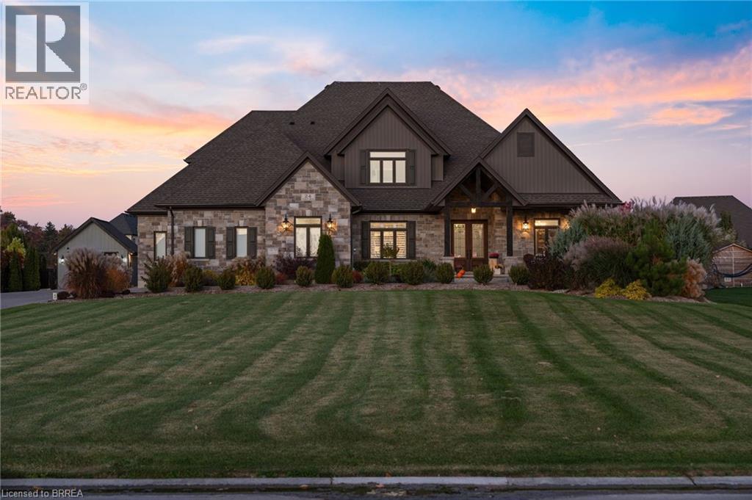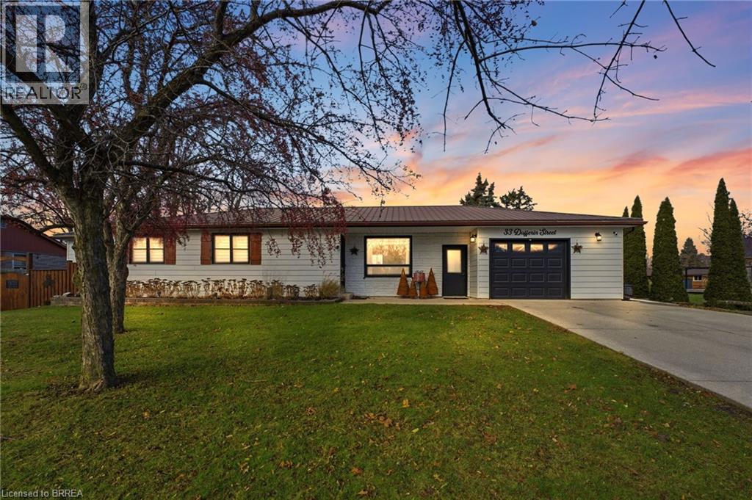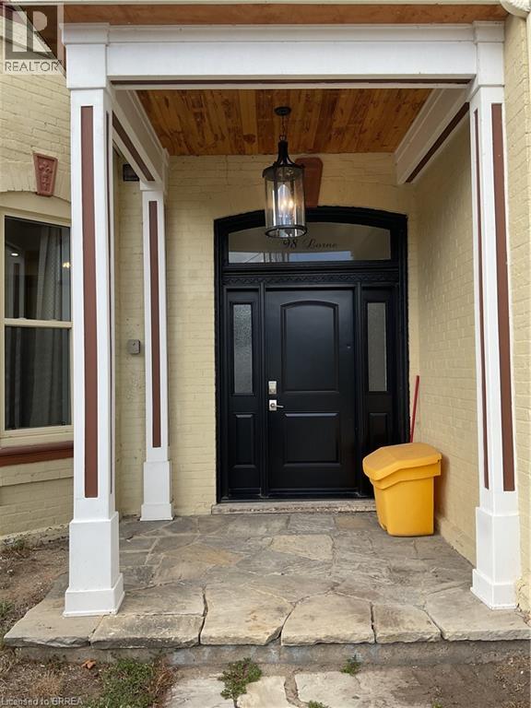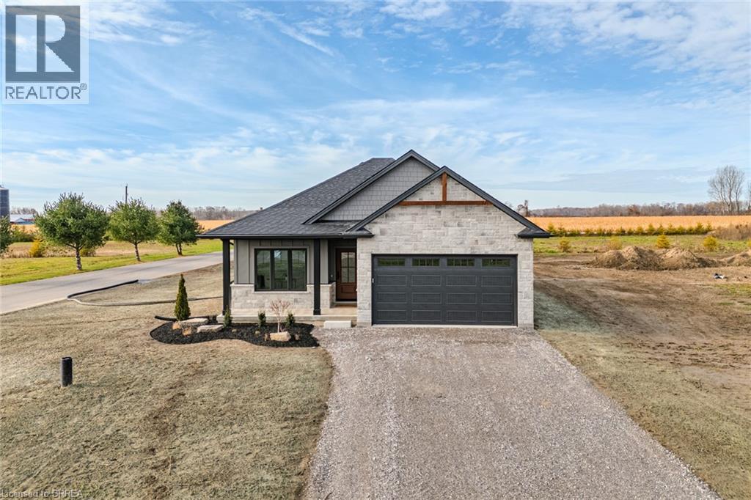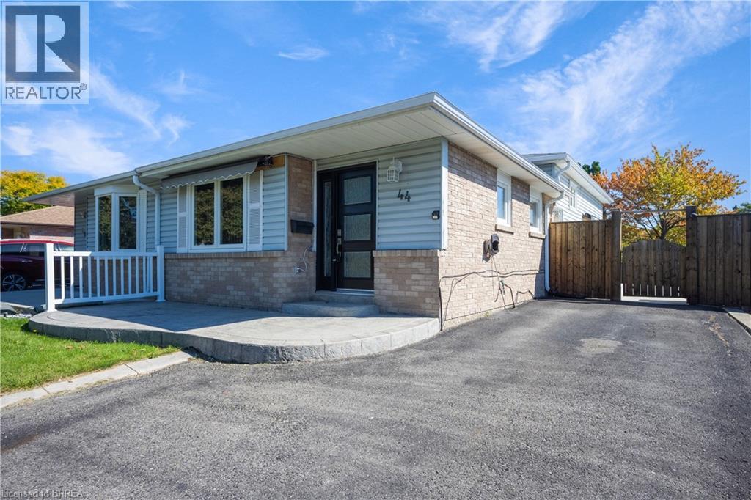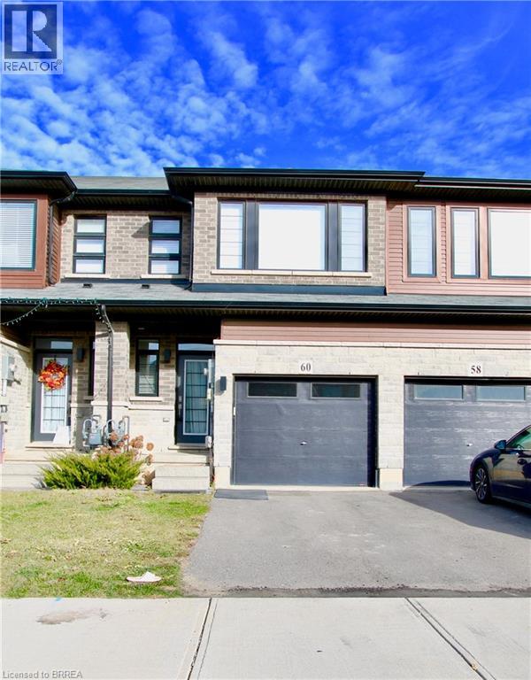63 Lot 7 Willowdale Street
Brantford, Ontario
GLACIER MODEL. Introducing the Glacier Model at Summit Estates, an elegant 3 bedroom, 3 bath home offering approximately 2,150 square feet of thoughtfully planned living space. Located in one of Brantford’s hottest up and coming communities, this executive style residence sits on a spacious estate lot and pairs upscale design with everyday comfort. The main floor features 9 foot ceilings that create an airy, open feel, anchored by a cozy gas fireplace with custom mantle in the great room. A chef inspired kitchen showcases custom made cabinetry and a sleek quartz countertop, perfect for family dinners or entertaining guests. Upstairs, three generous bedrooms provide relaxing private retreats, complemented by well appointed bathrooms for busy mornings or quiet evenings. At Summit Estates, you will also benefit from nearby schools, parks, and green spaces, along with access to professional designers who can help you fine tune finishes so your Glacier Model truly reflects your lifestyle. (id:51992)
5 Old Hamilton Road Unit# 2
Port Dover, Ontario
Beautiful 3 Bedroom, 4 Bathroom 2 Storey Townhome with Walk-Out Doors on every level. Enjoy the Beautiful view of Lake Erie from the Upstairs Master Bedroom which boasts a Walk-In Closet, Massive 4 pc Dream Ensuite Bath featuring Glass Shower with rainfall shower, deep Soaker Tub & gorgeous vanity with Quartz. 2 other good-sized Bedrooms with walk-in & double closet, main 4pc Bath. There is convenient Bedroom Level Laundry. The spacious Main Level boasts large Living Room, 2 pc Bathroom, Secure Entrance from attached Garage & luxurious Eat-In Kitchen with Quartz Countertops and beautiful Back Splash, Double Sink, equipped with S/S Refrigerator, Stove, Dishwasher, Microwave plus a rear Walk-out Door to a covered Balcony. The large Basement has L-shaped Rec Room with walk-out to a large patio overlooking the lush green grass in the rear yard, 3 pc Bath, deep storage closet plus extra storage room. This pleasant home is part of the Beautiful Harbour Heights Developments Subdivision and is just a few easily-walkable minutes to the Beach, Mini-Golf, Shopping, lots of Cafes and Restaurants as well as the Beautiful Lighthouse Theatre, for a delightfully entertaining evening out! Central Vac, Luxury Flooring throughout, Modern Lighting & Fixtures, all Window Coverings Stay. Furniture negotiable. Visitor Parking as well. A pleasure to show! (id:51992)
929 Concession 6 Townsend
Waterford, Ontario
Welcome to this charming bungalow set on just over an acre of peaceful, picturesque property in the charming town of Waterford. Offering the perfect blend of comfort, privacy, and practical upgrades, this home is ideal for anyone seeking country living with modern conveniences. Step inside to a warm and inviting interior featuring an open concept kitchen and dining area. The functional kitchen is complete with a sleek gas stove and refreshed cupboards installed in 2022, and the dining area features sliding doors leading directly out to the large back deck. The overall layout is warm and bright, creating an easy flow for everyday living and entertaining featuring a large living room with hardwood floors and picturesque windows. The partially finished basement provides additional living space or storage potential, allowing you to customize it to your needs. This home has been meticulously maintained with significant mechanical and exterior updates. A new heat pump and furnace were installed in 2024, ensuring efficient heating and cooling throughout the seasons. The septic system was replaced in 2002, and the front of the home received new exterior siding in 2020. Durable asphalt shingles were added in 2018, giving you peace of mind for years to come. Outdoor living is a true highlight, with a spacious 16x32 ft rear deck—only six years old—offering the perfect place to relax, dine, or host gatherings. The large, open lot provides endless opportunities for gardening, recreation, or simply enjoying the surrounding natural beauty. For hobbyists, tradespeople, or those needing extra storage, the impressive 40-ft Quonset shop sits ready to accommodate vehicles, equipment, or workshop projects. This property combines rural tranquility with well-planned updates, making it a wonderful place to call home. Book your showing today! (id:51992)
19 Broadway Street W Unit# 6
Paris, Ontario
Prime Commercial Space in the Heart of Downtown Paris, Ontario Don’t miss this opportunity to secure an affordable, high-visibility commercial space in the thriving downtown core of Paris. This unit features a spacious open floor plan with impressive ceiling heights—an ideal blank canvas for retail, studio, office, or creative entrepreneurial ventures. Versatile and full of potential, this space is ready for your vision. Book your showing today and explore the possibilities! (id:51992)
74 Gordon Street
Cambridge, Ontario
Set on a beautiful, elevated lot in West Galt, 74 Gordon Street offers the kind of space and layout that growing households look for in this sought-after area. A grand raised-ranch entry welcomes you with room to breathe, leading easily to both levels and setting the tone for how much space this home gives you. The upper level features an expansive formal living room with a bay window, a dedicated dining room, and a sunken family room anchored by a gas fireplace. The chef’s eat-in kitchen has granite counters, stainless steel appliances, and direct access to the deck for easy indoor-outdoor living. Hardwood floors run throughout the main areas, and the private wing includes a generous primary suite with a walk-through closet and spa-like bathroom, along with two more large bedrooms and a second designer bath. The lower level adds even more flexibility with a massive rec room with large windows, an additional bedroom, a full bathroom, laundry room, storage, and direct access to the oversized two-car garage. Outside, the yard feels like cottage country with its terraced design, mature trees, and multiple outdoor spaces including a deck with pergola, a patio ready for a hot tub, and a private front sitting area perfect for morning coffee. This is a well-kept home in a quiet corner of West Galt with quick access to schools, parks, and everyday amenities. Come see what makes this one so special. (id:51992)
55 Tom Brown Drive Unit# 23
Paris, Ontario
Welcome to this new 3 bedroom, 2.5 bathroom urban townhome located in the south end of Paris, Ontario. With quick access to the highway, you'll enjoy easy commutes to work, school, and all your favourite destinations. Inside, you'll find a beautifully appointed kitchen featuring quartz counters, built in stainless steel appliances, and convenient stackable laundry just off the main living space. The multi-level home offers plenty of room to relax and unwind, with large windows letting in plenty of natural light. Close to all major amenities, including shops, restaurants, and parks, making it the perfect place to call home. Whether you're a family, couple, or individual, this townhome has everything you need to live comfortably and conveniently. (id:51992)
24 Tedley Boulevard
Brantford, Ontario
Welcome home to 24 Tedley Blvd., Brantford. First time being offered! A sprawling bungaloft on 0.80 acres with oversized 3 car garage (room for a hoist) + shed with garage door and power, high roof pitch, professionally landscaped grounds and a backyard meant for entertaining with covered outdoor kitchen, heated salt water pool and hot tub steps from the primary bedroom. Enter through your beautiful stamped concrete walkway (2020) to a main level overlooked by a balcony on the 2nd storey. Winding staircase, cathedral 18ft ceilings (10ft on main level with 8ft doors), upgraded trim package with wainscoting and accent walls, and a dry stack fireplace with Douglas fir mantel. Open concept to your chefs kitchen with walk in pantry, high end appliances and built ins. Entertain in your separate dining room with coffered ceilings. Find privacy with your remote blinds. 4 different access points to the backyard with outdoor kitchen and Coyote built in BBQ, electric griddle, outdoor fridge covered with a louvered pergola. Or walk out of your main level primary bedroom just steps to sunken hot tub (2019) and stay warm this winter! Primary bedroom also has large ensuite with heated floors and walk-in closet with island (2024). Or take a step back from the pool and get out of the sun at your concrete pad 12x 20ft cabana (has hydro). A backyard ready for your furry friends fully fenced with rod iron fencing. Upstairs find 3 more sizeable bedrooms, one with walk in closet and ensuite and another full bath as well. In the basement continue entertaining your friends and family with your wet bar overlooking pool table, and steps from a theatre room space with gas fireplace. Also a sizeable bedroom with ensuite privilege here. An additional crafts room and gym in the basement as well. Approx 6000sq ft of finished living space for you to enjoy and a total of 4+1 beds and 4.5 baths. Book today! (id:51992)
33 Dufferin Street
Burford, Ontario
Welcome to peaceful country living in beautiful Burford! This inviting ranch style home blends modern farmhouse charm with the privacy of no rear neighbors, backing onto open fields where you can enjoy breathtaking sunsets from your large deck accessed through an impressive 8 ft sliding patio door off the dining room. Inside the home offers 2 bedrooms on the main level and 2 additional bedrooms downstairs giving families and guest plenty of flexibility. The main living room is warm and spacious featuring a media wall with fireplace that creates the perfect gathering place. The primary suite includes it's own private sitting room ideal for unwinding , working from home or functioning as a guest or in-law suite. Downstairs you will find a beautifully finished lower level that offers the perfect lounge for the family complete with 3 piece bath, with a large shower, generous closets and storage space in addition to the 2 other bedrooms. Step out to a backyard designed for relaxation, an above ground heated saltwater pool, a cozy fire pit and wide open views of the countryside. Additional piece of mind comes from the generator keeping the lights on when the power goes out. With a double attached garage, modern finishes and a layout built for everyday living and entertaining this home delivers the best of rural comfort just minutes from town amenities. Book your personal tour today! (id:51992)
98 Lorne Crescent Unit# 5
Brantford, Ontario
Charming Historic District Living 98 Lorne Ave, Unit 5This is your chance to live in one of Brantford's most sought-after neighborhoods! This bright and stylish 2-bedroom, second-floor apartment blends character with modern updates. Enjoy soaring ceilings, oversized windows that flood the space with natural light, and a spacious open-concept design that makes it perfect for entertaining or relaxing. Recently renovated, completely carpet-free, with newer appliances plus your own self-contained furnace and A/C for year-round comfort. Located in the heart of Brantford's historic district, you'll be surrounded by charming homes and just a short walk to shops, restaurants, and amenities. Bonus - Altitude Coffee Roasters, one of Brantford's most loved cafes, is right in your building!' Tenant pays utilities (Gas, Hydro, Water). Don't miss out! Discover your new home in the heart of Brantford. (id:51992)
51 Wild Rose Lane
St. Williams, Ontario
Live Where You Vacation: Your Brand New Waterfront Community, BB Ranch Estates! Imagine waking up to breathtaking views every single day. This is your chance to own a stunning, brand new Cabin Model home by Prominent Homes, perfectly located at 51 Wild Rose Lane (Lot 2) in the exclusive, gated community of BB Ranch Estates. This is a luxury lifestyle waiting for you in St. Williams, Ontario, with spectacular views of Long Point Bay andthe natural beauty of Norfolk County. BB Ranch Estates is not just a place to live-it's an experience. This community is designed for those who appreciate peace, nature, and high-end living. You'll enjoy the safety and quiet of a gated community, where neighbors share a love for the serene environment and the spectacular waterfront setting. The home itself sits on a large estate lot, offering the ultimate in luxury, comfort, and convenience with sought-after main floor living. It's the model home so you'll find many extra upgrades over and above the standard home. You will love the magnificent sunset views right from your own covered, screened-in backyard porch-the perfect spot to relax and enjoy the sights and sounds of nature. Inside, every detail shows gorgeous finishes and quality craftsmanship. The main living spaces feature beautiful engineered hardwood floors that flow throughout the home. The gourmet kitchen is a chef's dream, complete with a walk-in pantry to keep everything organized and quartz backsplash. The spacious primary suite is a true retreat, boasting a massive walk-in closet and a spa-like ensuite bath with a tiled shower where you can unwind. For ease and functionality, there is also a main floor laundry room. This home is ready for you to move in and start enjoying the high-end, comfortable life you deserve. We have many more model's and lots to choose from or bring us your ideas and work directly with Prominent Homes to design your very own dream home. (id:51992)
44 Marblehead Crescent
Brampton, Ontario
Welcome to this beautifully renovated 3-bedroom, 1-bathroom upper-level unit at 44 Marblehead Crescent, located on a quiet, family-friendly street. This bright home features a newly renovated kitchen with stainless steel appliances, lots of cabinetry, along with a freshly renovated bathroom. Enjoy open-concept living and dining areas filled with natural light, plus three generous bedrooms with ample closet space and updated flooring throughout. Private laundry is included, and tenants will have access to three driveway parking space and shared use of the backyard. Situated close to schools, parks, transit, shopping, Bramalea City Centre, and major highways (407/410), this home offers both comfort and convenience. (id:51992)
60 June Callwood Way
Brantford, Ontario
Discover this beautiful 2-storey townhome available for lease in the highly desirable West Brant community. Offering 3 bedrooms and 2.5 bathrooms, this well-designed home provides both comfort and functionality for modern family living. The main level features a bright, open-concept layout with a contemporary kitchen overlooking the dining and living areas—perfect for everyday living and entertaining. From the living room, walk out to the backyard for easy outdoor enjoyment. This level also includes a stylish 2-piece powder room and convenient access to the single-car garage. Upstairs, you’ll find a spacious primary bedroom complete with a walk-in closet and a private 4-piece ensuite. Two additional bedrooms, a second 4-piece bathroom, and an upper-level laundry closet add to the home’s exceptional practicality. Located close to schools, parks and trails, shopping, Highway 403, and all the fantastic amenities Brantford has to offer, this home is ideal for families seeking a comfortable, long-term rental in a safe and vibrant neighborhood. Book your private showing today! (id:51992)


