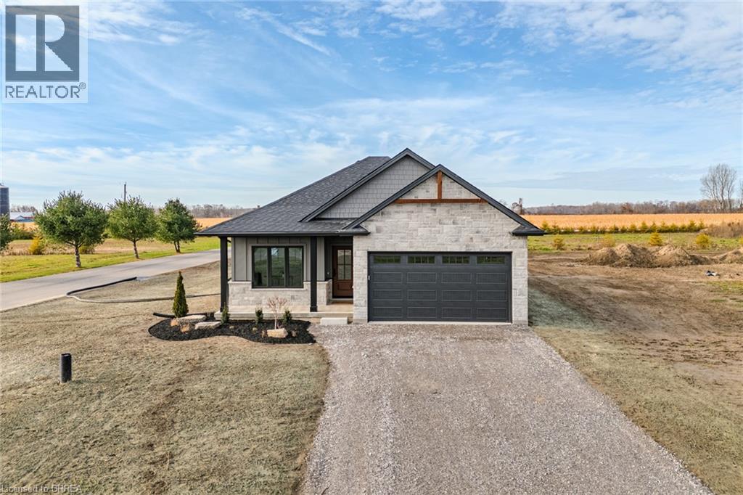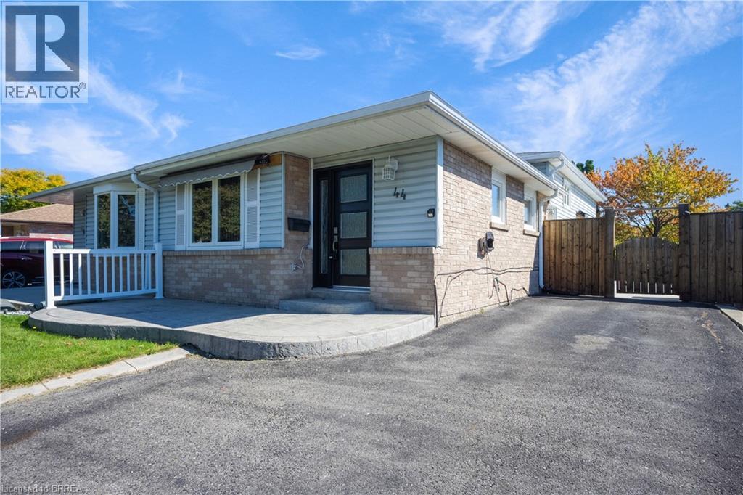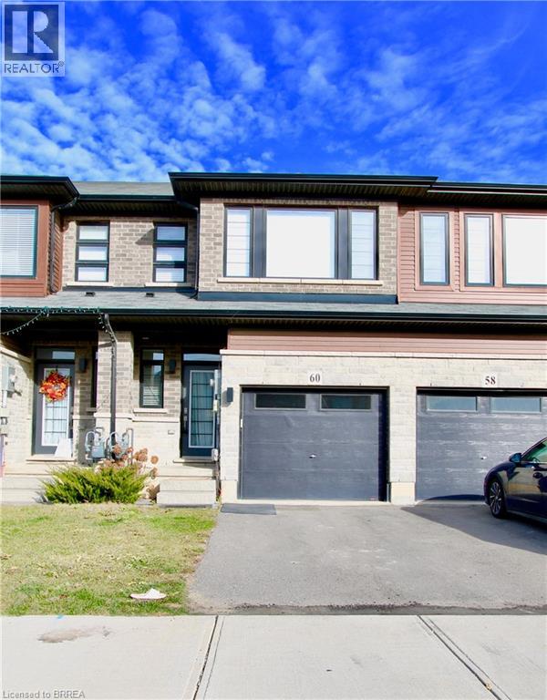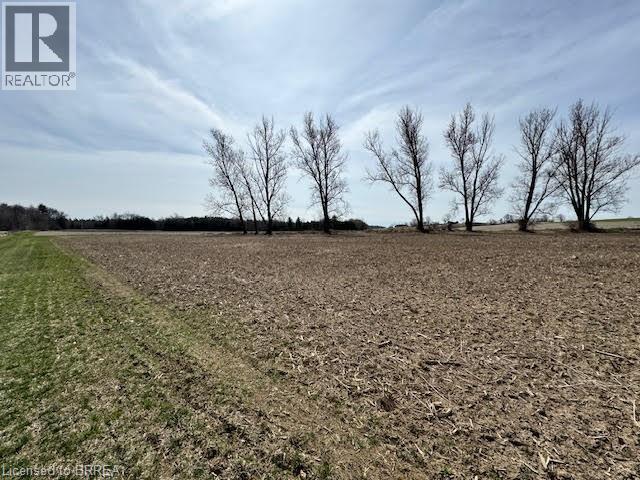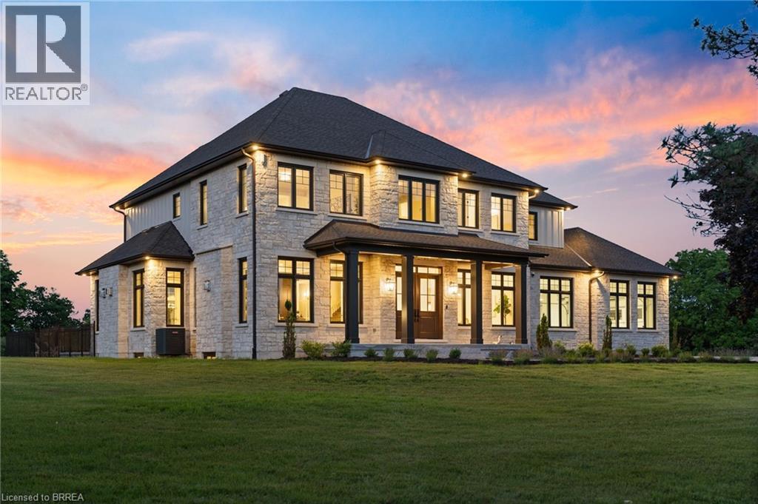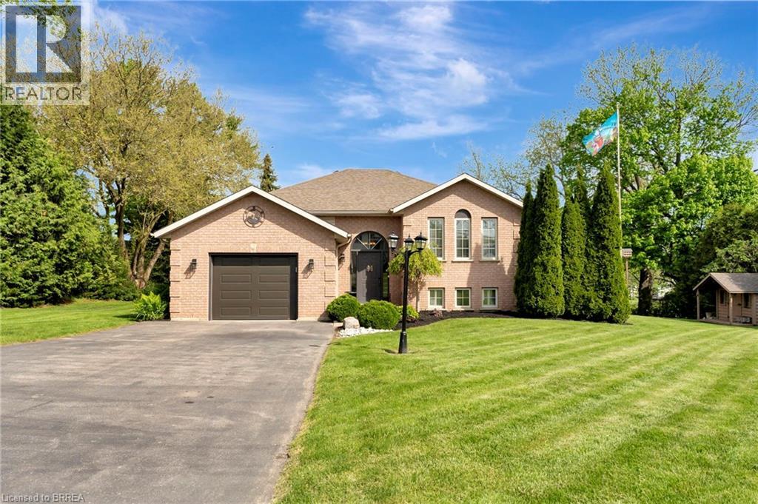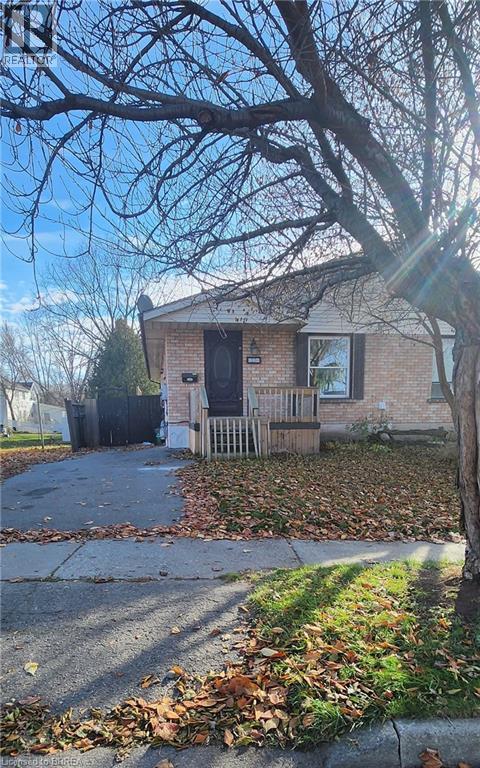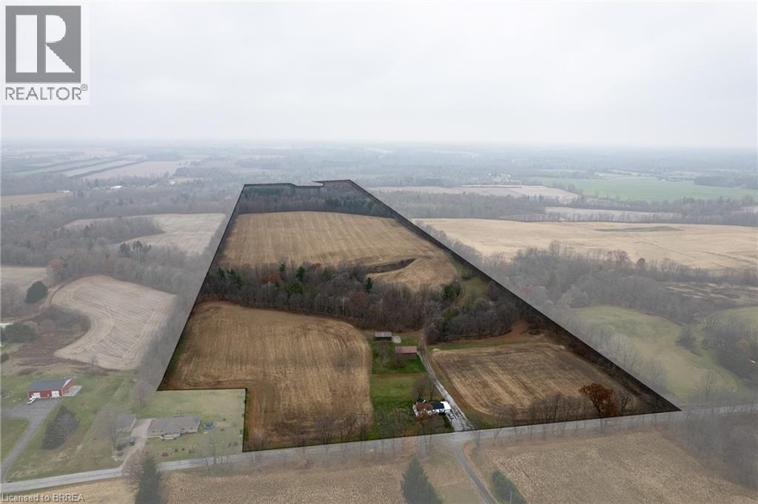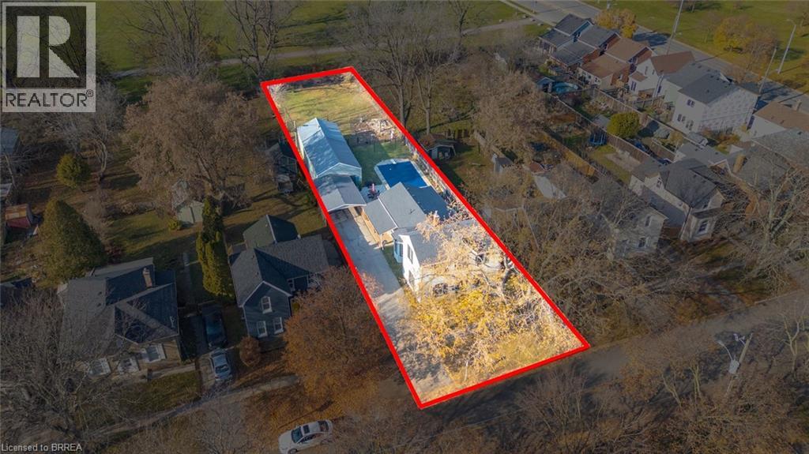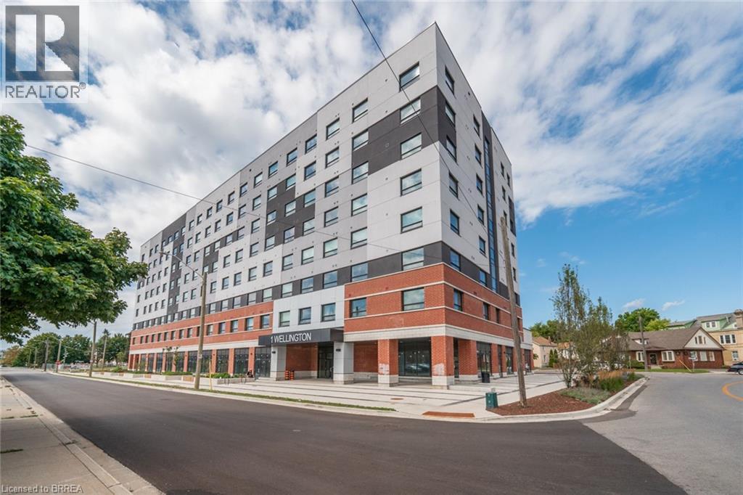51 Wild Rose Lane
St. Williams, Ontario
Live Where You Vacation: Your Brand New Waterfront Community, BB Ranch Estates! Imagine waking up to breathtaking views every single day. This is your chance to own a stunning, brand new Cabin Model home by Prominent Homes, perfectly located at 51 Wild Rose Lane (Lot 2) in the exclusive, gated community of BB Ranch Estates. This is a luxury lifestyle waiting for you in St. Williams, Ontario, with spectacular views of Long Point Bay andthe natural beauty of Norfolk County. BB Ranch Estates is not just a place to live-it's an experience. This community is designed for those who appreciate peace, nature, and high-end living. You'll enjoy the safety and quiet of a gated community, where neighbors share a love for the serene environment and the spectacular waterfront setting. The home itself sits on a large estate lot, offering the ultimate in luxury, comfort, and convenience with sought-after main floor living. It's the model home so you'll find many extra upgrades over and above the standard home. You will love the magnificent sunset views right from your own covered, screened-in backyard porch-the perfect spot to relax and enjoy the sights and sounds of nature. Inside, every detail shows gorgeous finishes and quality craftsmanship. The main living spaces feature beautiful engineered hardwood floors that flow throughout the home. The gourmet kitchen is a chef's dream, complete with a walk-in pantry to keep everything organized and quartz backsplash. The spacious primary suite is a true retreat, boasting a massive walk-in closet and a spa-like ensuite bath with a tiled shower where you can unwind. For ease and functionality, there is also a main floor laundry room. This home is ready for you to move in and start enjoying the high-end, comfortable life you deserve. We have many more model's and lots to choose from or bring us your ideas and work directly with Prominent Homes to design your very own dream home. (id:51992)
44 Marblehead Crescent
Brampton, Ontario
Welcome to this beautifully renovated 3-bedroom, 1-bathroom upper-level unit at 44 Marblehead Crescent, located on a quiet, family-friendly street. This bright home features a newly renovated kitchen with stainless steel appliances, lots of cabinetry, along with a freshly renovated bathroom. Enjoy open-concept living and dining areas filled with natural light, plus three generous bedrooms with ample closet space and updated flooring throughout. Private laundry is included, and tenants will have access to three driveway parking space and shared use of the backyard. Situated close to schools, parks, transit, shopping, Bramalea City Centre, and major highways (407/410), this home offers both comfort and convenience. (id:51992)
60 June Callwood Way
Brantford, Ontario
Discover this beautiful 2-storey townhome available for lease in the highly desirable West Brant community. Offering 3 bedrooms and 2.5 bathrooms, this well-designed home provides both comfort and functionality for modern family living. The main level features a bright, open-concept layout with a contemporary kitchen overlooking the dining and living areas—perfect for everyday living and entertaining. From the living room, walk out to the backyard for easy outdoor enjoyment. This level also includes a stylish 2-piece powder room and convenient access to the single-car garage. Upstairs, you’ll find a spacious primary bedroom complete with a walk-in closet and a private 4-piece ensuite. Two additional bedrooms, a second 4-piece bathroom, and an upper-level laundry closet add to the home’s exceptional practicality. Located close to schools, parks and trails, shopping, Highway 403, and all the fantastic amenities Brantford has to offer, this home is ideal for families seeking a comfortable, long-term rental in a safe and vibrant neighborhood. Book your private showing today! (id:51992)
Pt Lot 2 Peavinery Road
Burford, Ontario
Irreplaceable setting. Incredible location, & stunning country views around on this ultra private, rare 8.2 acre building lot with over 1,200 feet frontage on sought after quiet peaceful Peavinery Road. This tranquil setting is the ideal building site for your dream country estate home with desired sandy loan soil. Multiple choice building sites available! Conveniently located minutes to Burford, 403 & relaxing commute to Ancaster/Hamilton, London, Woodstock & the Tri-cities. Topographical survey, MDS report & engineering for the road extension has been completed. Enjoy & experience all that Brant County living has to offer! Call today to make your dream a reality. Off of Bishopsgate Rd & 9th Concession Rd down Peavinery Rd lot at the end of dead end road on right hand side. Need to finish gravel road to site and hydro approx $300k additional costs. (id:51992)
30 Highway 2
Princeton, Ontario
Presenting a once in a lifetime property. Welcome home to the iconic Falkland Springs Estate at 30 Brant County Highway 2, Brant. A generational retreat on over 10 acres of scenic countryside. Custom built in 2024, this elegant showpiece is perched atop a breathtaking landscape—a legacy property offering unmatched privacy and grandeur. Equipped with outbuildings and ponds, start the tour through a gated entry that leads up a winding and fenced road. Commanding a staggering 7472 sq ft en masse, with nearly 2000 sq ft in the oversized 4 car garage and 7100 sq ft of which is masterfully crafted finished living space. The home radiates timeless sophistication. Find 6 bedrooms and 6 bathrooms including a separately accessed and full in law suite and full kitchen. Enter the home into a bright and inviting foyer. To the left, a richly appointed office with custom built-ins and a gas fireplace sets a refined tone. On the right, an elegant dining room showcases intricate ceiling details, ideal for formal gatherings. The heart of the home is the open-concept kitchen and living room. Coffered ceilings and a cozy gas fireplace create warmth, with sight-lines of private resort-style backyard—complete with an outdoor kitchen, covered patio, gas fireplace, and heated saltwater pool. The chefs kitchen outfitted with high end, built-in appliances. It seamlessly blends functionality with luxury with an abundance of custom cabinetry and ample counter space. Upstairs enjoy a coffee bar leading into the primary suite with walk through closet, a stunning en suite and a balcony overlooking the pool and mature trees. The bright basement is home to the secondary suite but is still versatile and has room for the whole family! Enjoy an additional rec room, a sauna with plenty of seating and a dedicated theatre room. This home has it all! For the hobbyist the larger of the outbuildings was once a hatchery is 5387 sq ft. For the discerning buyer; don’t wait, begin your legacy today. (id:51992)
1565 Old Brock Street
Vittoria, Ontario
Nestled in the charming village of Vittoria, this beautifully maintained raised ranch sits on an expansive 0.51-acre lot and offers the perfect blend of indoor comfort and outdoor living. Whether you’re hosting backyard baseball games, gathering around the firepit on warm summer nights, or enjoying a refreshing dip in the above-ground pool, New Storage Shed in 2023 and another shed that could serve as a kids play house, man cave or she shed this property has something for everyone. Step inside to discover a bright and spacious main floor, featuring all-Kitchen Updated in 2023. The large great room flows seamlessly into the kitchen, where you’ll enjoy views of the backyard oasis and easy access to the upper-level deck through sliding patio doors—perfect for morning coffee or summer BBQs. The main level also boasts two generously sized bedrooms and a recently renovated 4-piece bathroom. Downstairs, the fully finished lower level offers even more living space with newer flooring, a spacious rec room, a third bedroom, an additional 3-piece bathroom, a bright laundry area, and a versatile utility/storage room. Enjoy the convenience of a single-car attached garage with a newer insulated door—ideal for storing toys, tools, or outdoor gear. With ball diamonds and parks just beyond your backyard, this home truly embraces the spirit of community and outdoor fun. If you're looking for the perfect place for your growing family to thrive—inside and out—1565 Old Brock Street is ready to welcome you home. (id:51992)
25 Sheldon Street
Brantford, Ontario
Welcome to 25 Sheldon Street, located in the highly sought-after Old West Brant neighbourhood. This carpet-free main-floor unit offers 984 sq. ft. of bright and functional living space, featuring 3 bedrooms and 1 full bathroom. The layout includes a spacious living room, a dedicated dining area, and a practical galley kitchen with plenty of cabinet space. One of the bedrooms offers a walkout to the rear deck, creating an easy indoor–outdoor flow and a great spot to unwind or enjoy the backyard. With its clean finishes and comfortable layout, this home is ideal for small families, professionals, or anyone seeking a well-kept rental in a great location. Close to shopping, schools, parks, and scenic walking trails, this property offers both convenience and lifestyle in one of Brantford’s most desirable areas. (id:51992)
1739 Tenth Concession Road
Langton, Ontario
95-acre parcel of (mostly) sandy-loam farmland in Norfolk. Comprised of approx. 47 workable acres with Big Creek running along the north end for irrigating. Most recently farmed in a cash crop rotation but would be ideal for tobacco, veggies or even ginseng (never grown ginseng). An older 1.5 storey farmhouse with 3 bedrooms on site as well as a 28’x50’ steel clad barn and a 30x40’ steel clad pole barn for storage; both in good shape. Three capped natural gas wells are on the property. Add to your existing land base, build your dream home, or begin your farmland investment right here. This is a nice block of ground, fronting on two quiet paved roads. Do not miss this opportunity, book your private viewing today. (id:51992)
116 Eagle Avenue
Brantford, Ontario
The epitome of turnkey living. Set on an exceptionally deep lot with zoning that supports future opportunity. This 4 bedroom, 3 bathroom home features a layout that feels natural. From the large main floor master bedroom with spa like ensuite, to the large open concept family room with eat in kitchen and view of the beautiful back yard oasis and wrap around deck. Updated across 2023 and 2024, this property features a new roof on both the home and detached garage, fresh interior and exterior paint, renewed landscaping, wrap-around porch overlooking the private back yard. The inground pool has been upgraded with a new liner, pump, and automated cleaner and a new cement patio. No rear neighbours with greenspace stretching toward the Grand River and Brantford's trail system. The 1000 sq ft. heated detached garage is a standout! Upgraded hydro, LED lighting, a year-round versatile bonus room, a dedicated workshop, oversized eaves, and a covered carport and separate gardening room. A versatile workshop and year-round bonus room offer practical space for hobbies, hands-on projects, or a dedicated home work area, with the flexibility to evolve as your needs do. Interior updates include new washer and dryer, CSA-certified wiring, 200-amp service, HVAC, water heater, furnace and a new heat pump servicing the rear family room. The deep lot and zoning framework may allow buyers to explore options such as lot configuration changes, expanded use of the garage/workshop and zoned for additional dwelling considerations. With trails, parks, river access, and daily conveniences nearby, this location blends residential comfort with true urban walkability. (id:51992)
1 Wellington Street Unit# 517
Brantford, Ontario
Modern Downtown Living at One Wellington Welcome to this stylish 2-bedroom, 2-bathroom condo in the heart of Brantford’s vibrant downtown. Includes rare secure underground parking space. Featuring an open-concept layout, 9-ft ceilings, and large windows, this home is filled with natural light. The kitchen comes complete with appliances, and plenty of cabinet space. The primary bedroom includes a private 4-piece ensuite, while the second bedroom is perfect for guests or a home office. Enjoy the convenience of in-suite laundry. Residents of One Wellington enjoy premium amenities including a fitness centre, party room, rooftop terrace with stunning city views, and more. Located steps from shopping, restaurants, Harmony Square, the Grand River, Laurier Brantford campus, and public transit, this condo offers the perfect blend of comfort and convenience. Ideal for first-time buyers, downsizers, or investors – don’t miss this opportunity! (id:51992)
85b Morrell Street Unit# 107
Brantford, Ontario
Welcome home to The Lofts on Morrell, a highly sought-after condominium building in the desirable Holmedale neighbourhood. This beautiful 2 bedroom, 2 bathroom ground level model features a large open concept space with soaring 10 foot ceilings, includes incredible building amenities and a parking space! Enter into the foyer to the open concept floor plan. The kitchen features stainless-steel appliances, bright white cabinets and an island with storage. The living room has floor to ceiling windows and a patio door that cascades natural light. Enter onto the patio, the perfect place to enjoy your morning coffee. The large primary bedroom has a 3-piece ensuite. This unit is complete with an additional bedroom, 4-piece bathroom and in-suite laundry for your convenience. Don't forget about the rooftop sitting area and upper level mezzanine to relax with your guests. (id:51992)
79 Palace Street
Brantford, Ontario
Perfect Starter Home for First-Time Buyers! Welcome to your ideal first home—charming, stylish, and move-in ready! This inviting property features a cozy covered front porch where you can start your mornings with a cup of coffee. Step inside to a bright, open-concept living room with modern luxury vinyl plank flooring, a statement feature wall, and a sleek electric fireplace—perfect for relaxing or hosting friends. The updated kitchen offers plenty of cabinetry, new countertops, and seamless flow into the elegant dining room, where patio doors lead to your private deck and fully fenced backyard—great for summer BBQs, pets, or simply unwinding outdoors. Enjoy the convenience of main floor laundry and plenty of natural light throughout. Upstairs you'll find two oversized bedrooms filled with character, including charming wainscotting and tall 11 baseboards. The updated 4-piece bathroom features a tiled shower and a clean, modern feel. The basement includes a dedicated workshop with a large workbench and plenty of storage—ideal for hobbies or future expansion. You’ll enjoy hosting summer barbecues and gatherings with your family and friends in the private backyard space. Recent updates include a new metal roof in 2021, new central air unit in 2024, newly renovated bathroom in 2025, new carpeting upstairs in 2022, new luxury vinyl plank flooring on the main level in 2022, updated vinyl windows, and more. This home has all the features first-time buyers are looking for: charm, modern touches, a functional layout, a private outdoor space, and major updates already done for you. It’s just waiting for you to move in and start living! Book a private viewing today! (id:51992)

