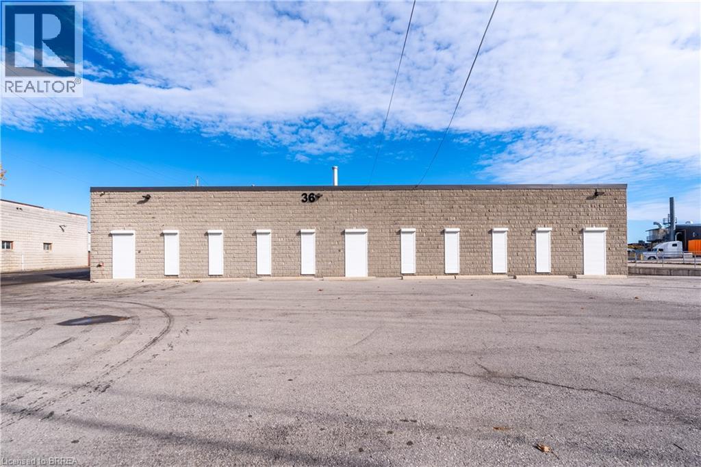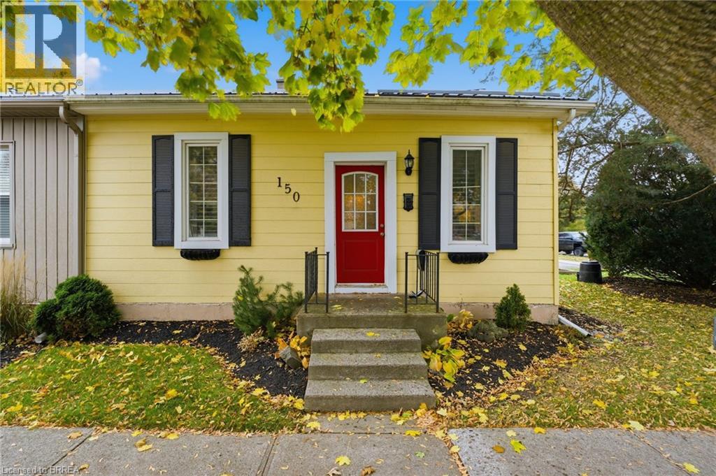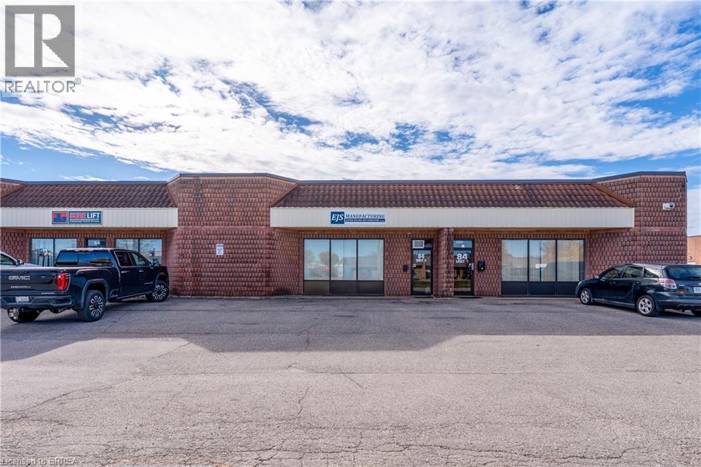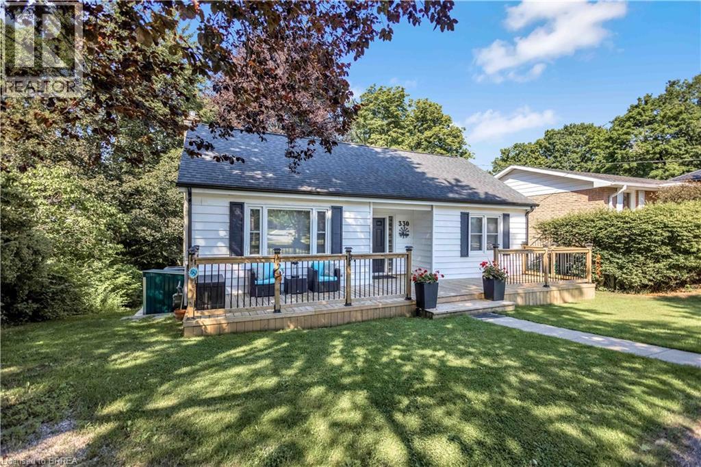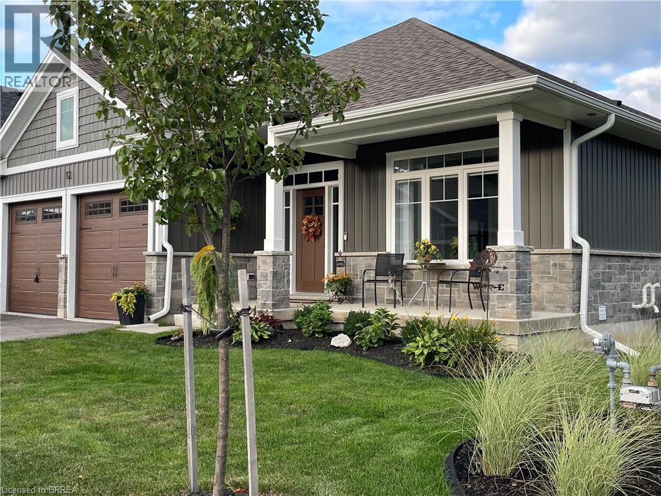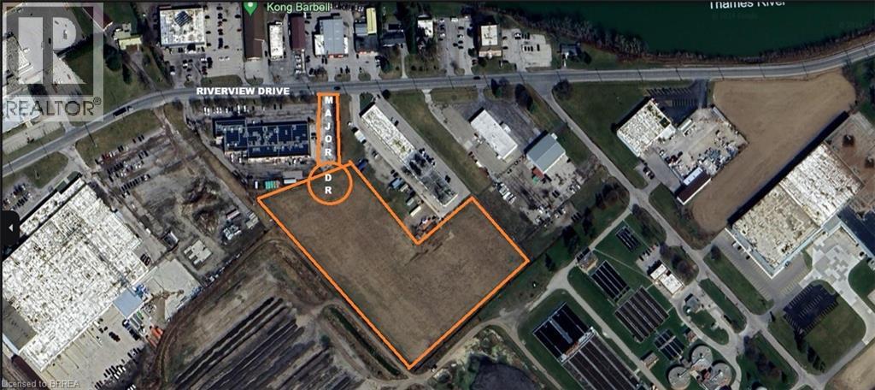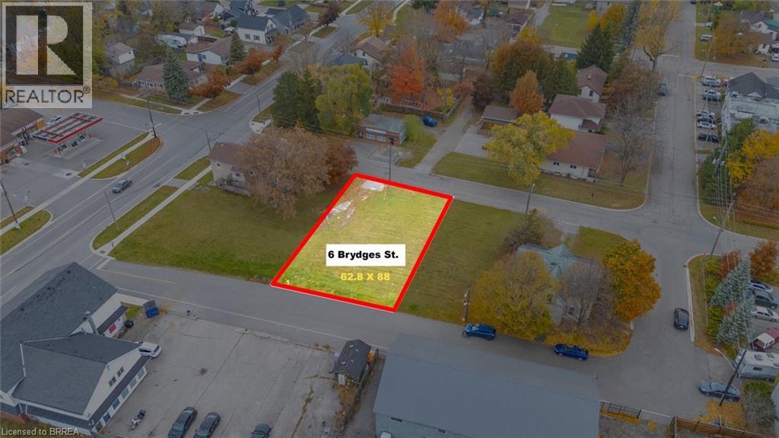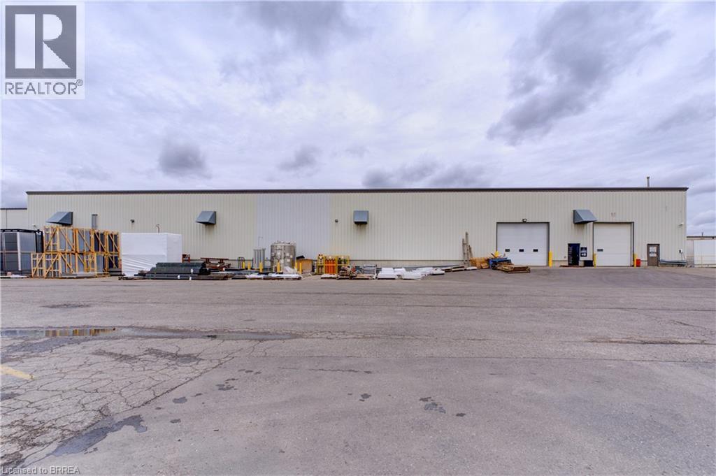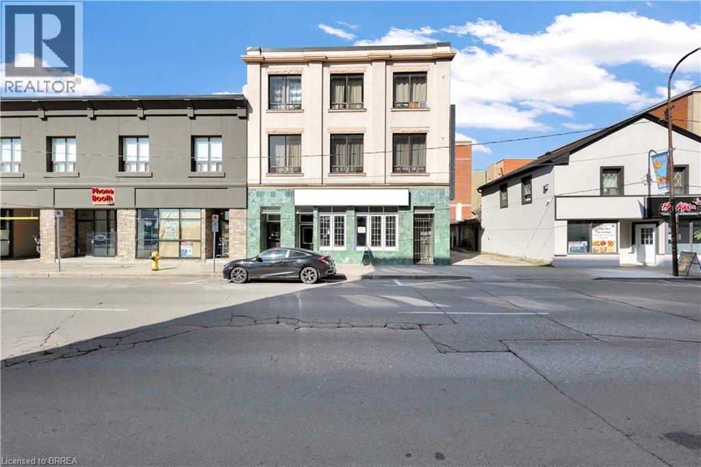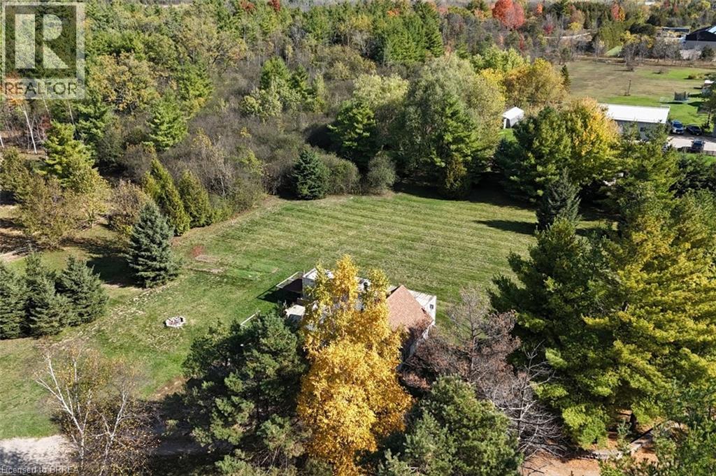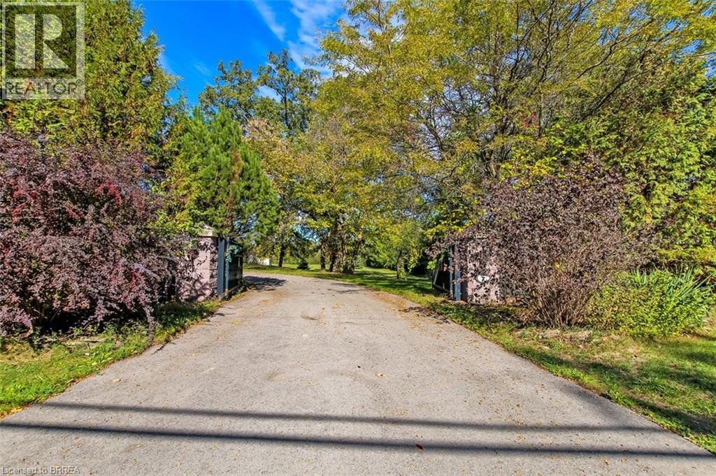36 Easton Road
Brantford, Ontario
Freestanding 35,313 sq. ft. industrial building. This updated facility features a perfect balance of high-quality office space and functional warehouse area. Beautifully finished offices offering a professional environment, designed with attention to detail, are built for your team's comfort and productivity, as well as the well-appointed lunchroom within the warehouse. A separate entrance to the staff locker room, leads into the fully air-conditioned warehouse with epoxy floors and advanced sensor lighting for energy efficiency. Enjoy quick access to bus routes or HWY 403 and easy access to the food court for employees. Available immediately. (id:51992)
150 Catharine Avenue
Brantford, Ontario
Attention first-time buyers, investors, and empty nesters! Welcome to this charming and well-maintained bungalow in the heart of Old West Brant. This 2-bedroom, 1-bath home offers a bright, open layout with a new furnace (2025), newer metal roof (2021), updated plumbing (2020), newer air conditioning (2018). Enjoy the convenience of main-floor laundry, a spacious kitchen, and sliding doors leading to a lovely rear deck — perfect for relaxing or entertaining. Set on a large lot with a private driveway and yard, this home is walking distance to parks, schools, trails, transit, and all major amenities. Easy access to the highway too! Cute as a button and move-in ready — a fantastic opportunity that’s cheaper than rent! (id:51992)
84 Copernicus Boulevard Unit# 2
Brantford, Ontario
3,471 sf Industrial Unit for Lease in North End Brantford. Close to Highway 403. Small open office area and two piece washroom. One 14' tall drive in door and one dock door. Landlord will be replacing the flooring in the office area. GE General Employment zoning which allows many industrial uses. (id:51992)
330 Thames Street S
Ingersoll, Ontario
Discover this immaculate, move-in ready 2+2 bedroom, 2-bathroom bungalow, offering 1,427 finished square feet of pure perfection. Every detail has been considered with tons of upgrades throughout. The main living space shines with beautiful hardwood floors and the elegant touch of custom window coverings. The custom white kitchen is a chef's delight, featuring crown molding, reverse osmosis water filtration system, and stainless steel appliances. Step directly from the kitchen onto your 22'x7' deck and savour the beautiful, serene views - ideal for enjoying your morning coffee or barbecuing on a warm summer evening! The finished walk-out basement offers additional living space, including two bedrooms, a full bathroom, laundry facilities, and extra storage. Step outside to an impressive 40'x16' deck, extending your entertaining options. For those who need space for projects or storage, you'll be thrilled with the 24'x15' backyard workshop and a separate 20'x12' garage. Enjoy unparalleled convenience with highway access, the Ingersoll Golf Club, grocery stores, shopping, and the Elm Hurst Spa just moments away. Don't miss your chance to experience this exceptional property! (id:51992)
68 Cedar Street Unit# 12
Paris, Ontario
Welcome home to 68-12 Cedar St., Paris. Nestled in one of Paris’s most desirable and picturesque areas, this Craftsman bungalow boasts a perfect blend of charm and functionality conveniently on a corner lot 64ft wide. There is a road maintenance fee of 90$/ month but acts as a freehold unit otherwise. With 2+1 bedrooms, 3 bathrooms, and a spacious 2 car garage, it offers ample room for your family and friends. Upon entering through the front door, you’ll be greeted by a spacious foyer that leads to the heart of the home. The high ceilings in the foyer, kitchen, and dining area create a sense of openness and elegance. The living room features a gas fireplace, engineered hardwood floors, and large windows that flood the space with natural light. A large walk-through closet leads to the laundry room, which conveniently has a door to the garage and a pocket door into the kitchen. The kitchen is a chef’s dream, equipped with white shaker kitchen cupboards, a spacious granite island with ample storage, and a double granite sink and countertops and included are top of line appliances. From the dining room, you can access the peaceful covered screened porch with BBQ natural gas hookup, offering a serene retreat for relaxation or entertaining. The main floor also includes two bedrooms and two bathrooms. The primary bedroom features a walk-in closet and a 4 piece ensuite bathroom, while the 2nd bedroom boasts transom windows and a generous closet space. All window coverings are included in the purchase price. Stairs descend to the lower level, where you’ll find a comfortable family room, a 3rd spacious bedroom with a large window, a huge closet, and a 3-piece bathroom. Additionally, there’s a utility room and a bonus room that provides extra space and storage. A double-door iron gate on one side of the home leads to the fully fenced yard. Don’t miss out on the chance to experience its charm and beauty. Schedule an appointment today to explore this amazing property further. (id:51992)
450 Riverview Drive
Chatham-Kent, Ontario
Exciting Investment Opportunity Awaits! Unleash your potential with this rare 6.643-acre M-1 zoned vacant land, perfectly situated near Highway 401 and Bloomfield in vibrant Chatham-Kent! This prime property is a canvas for visionary investors, offering a wide array of possibilities for light industrial, warehousing, or innovative commercial projects. With exceptional visibility and easy access to major transportation routes, the potential for growth is limitless. Don’t miss out on this golden chance to transform your ideas into reality—contact the listing agent today and turn your dreams into a thriving venture! (id:51992)
6 Brydges Street
Paris, Ontario
Welcome to 6 Brydges Street, a fully Serviced Building Lot in the Heart of Paris, Ontario! Build your dream home in one of the most desirable communities in Brant County! This fully serviced, 62.8 x 88, R2 zoned (Single or Semi Detached) building lot is perfectly situated in a highly sought-after neighbourhood in the charming town of Paris. Enjoy the ideal blend of small-town charm and modern convenience, just minutes from local shops, restaurants, schools, and highway access for an easy commute. Surrounded by scenic hiking trails, parks, and the beautiful Nith River, this location offers an incredible lifestyle opportunity for families and nature lovers alike. With all municipal services available at the lot line, you can start planning your new home right away. Whether you’re a builder or a future homeowner, this rare chance offers the perfect opportunity to secure a premium lot in a growing community. Neighbouring lot is available as well. (id:51992)
8 Brydges Street
Paris, Ontario
Welcome to 8 Brydges Street, a fully Serviced Building Lot in the Heart of Paris, Ontario! Build your dream home in one of the most desirable communities in Brant County! This fully serviced, 49.5 x 81.5, R2 zoned (Single or Semi Detached) building lot is perfectly situated in a highly sought-after neighbourhood in the charming town of Paris. Enjoy the ideal blend of small-town charm and modern convenience, just minutes from local shops, restaurants, schools, and highway access for an easy commute. Surrounded by scenic hiking trails, parks, and the beautiful Nith River, this location offers an incredible lifestyle opportunity for families and nature lovers alike. With all municipal services available at the lot line, you can start planning your new home right away. Whether you’re a builder or a future homeowner, this rare chance to own a premium lot in a thriving community is truly something special. Neighbouring lot is available as well. (id:51992)
75 Plant Farm Boulevard Unit# 5
Brantford, Ontario
21,878 of industrial space ideally located with easy access to Hwy 403 with GE General Employment zoning allowing for a wide range of industrial/warehouse uses. Clear height 20'; power: 3000 amps; 5 ton bridge crane. Building is sprinklered. (id:51992)
44-46 Dalhousie Street
Brantford, Ontario
Located in a highly desirable area, this mixed-use property presents a unique opportunity for investors and business owners alike. Comprising 10 residential units and 2 commercial units, including a well-established restaurant, the property is poised for steady rental income and long-term growth. The 10 fully leased residential units provide consistent rental income, while the one vacant commercial space offers the opportunity for further revenue growth. With its HM-1 zoning, the property is highly versatile, offering opportunities for a range of commercial uses, from retail or office spaces. This flexibility, combined with the recent upgrades and well-maintained units, makes the property an attractive and sound investment. Street parking is available directly in front of the building for customers and visitors, and a 10-spot parking lot is located on the one side, and 2 parking spots on the right side of the building, ensuring ample parking for residents and businesses alike. Whether you're looking to expand your portfolio or seeking a property with solid income potential and room for growth, this mixed-use building offers both immediate returns and future upside. (id:51992)
999 5 Concession W
Flamborough, Ontario
Fantastic 91.74 acre hobby farm in sought after Flamborough. This very private property is mostly wooded with trails winding through the various species of trees. The steel building for horses or cows has hydro and a few acres of paddock with electric fencing. The greenhouse needs some repair. The main residence is almost 3000 square feet with 4 bedrooms, 3 bathrooms, an inground salt water pool & so much more. The open concept living room, dining room & kitchen are perfect for entertaining featuring soaring cathedral ceilings, a stunning stone fireplace, updated kitchen with granite counters and patio doors to the sunroom, hot tub & gorgeous salt water pool with a waterfall & outdoor fireplace. The large primary suite has an ensuite bath with a jetted tub & double shower, a huge walk-in closet & room for king size furniture. The other 3 bedrooms are all a good size with spacious closets. The main 5pc bath has double vanities. There is another 3 pc bath conveniently located near the pool & main floor laundry. Infloor heating runs throughout the bedrooms, bathrooms, living & dining rooms. The attached 3 car garage was converted to additional seasonal living space & storage & could be converted back. A 2 car carport sits beside the house to keep vehicles out of the elements. The additional worker's residence is a mobile home with a septic system, hydro and water. There is also a cute bunkie with hydro and various other storage buildings on the property. Salt water pool installed in 2010 is solar heated, pump and vacuum replaced 2025. New drilled well in 2024. Property is being sold as is as part of an estate. (id:51992)
999 5 Concession W
Flamborough, Ontario
Fantastic 91.74 acre hobby farm in sought after Flamborough. The main residence is almost 3000 square feet with 4 bedrooms, 3 bathrooms, an inground salt water pool & so much more. The open concept living room, dining room & kitchen are perfect for entertaining featuring soaring cathedral ceilings, a stunning stone fireplace, updated kitchen with granite counters and patio doors to the sunroom, hot tub & gorgeous salt water pool with a waterfall & outdoor fireplace. The large primary suite has an ensuite bath with a jetted tub & double shower, a huge walk-in closet & room for king size furniture. The other 3 bedrooms are all a good size with spacious closets. The main 5pc bath has double vanities. There is another 3 pc bath conveniently located near the pool & main floor laundry. Infloor heating runs throughout the bedrooms, bathrooms, living & dining rooms. The attached 3 car garage was converted to additional seasonal living space & storage & could be converted back. A 2 car carport sits beside the house to keep vehicles out of the elements. The additional worker's residence is a mobile home with a septic system, hydro and water. There is also a cute bunkie with hydro and various other storage buildings on the property. The steel building for horses or cows has hydro and a few acres of paddock with electric fencing. The greenhouse needs some repair. This very private property is mostly wooded with trails winding through the various species of trees. Salt water pool installed in 2010 is solar heated, pump and vacuum replaced 2025. New drilled well in 2024. Property is being sold as is as part of an estate. (id:51992)

