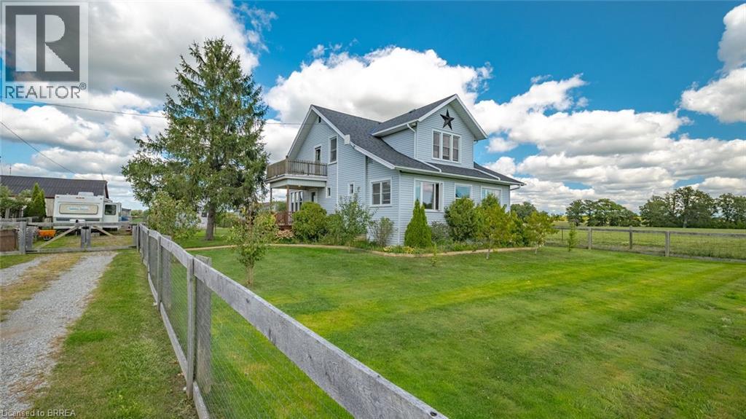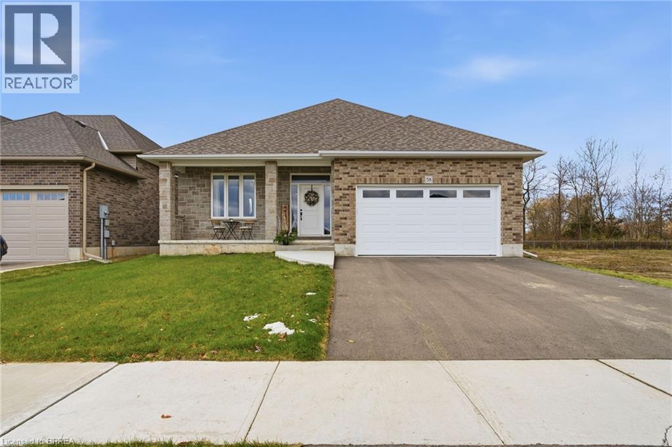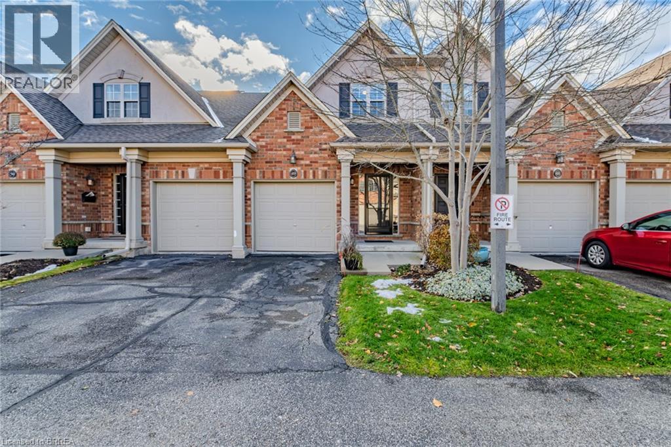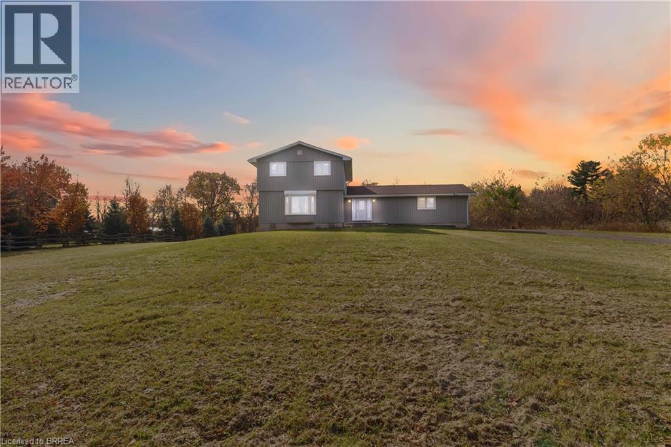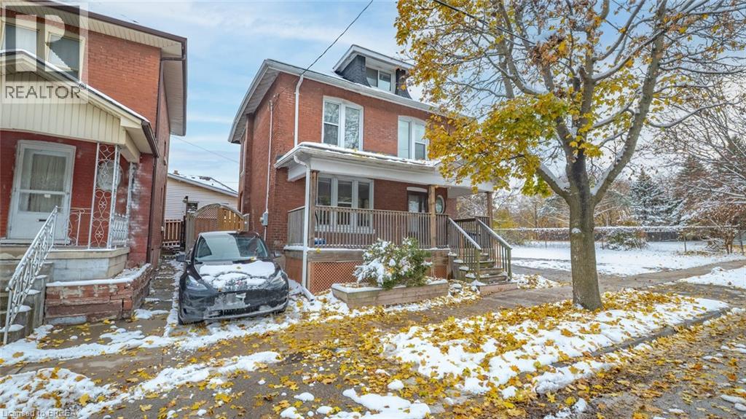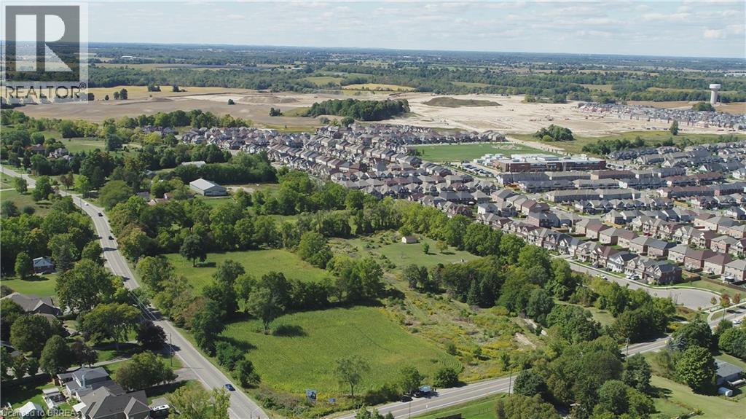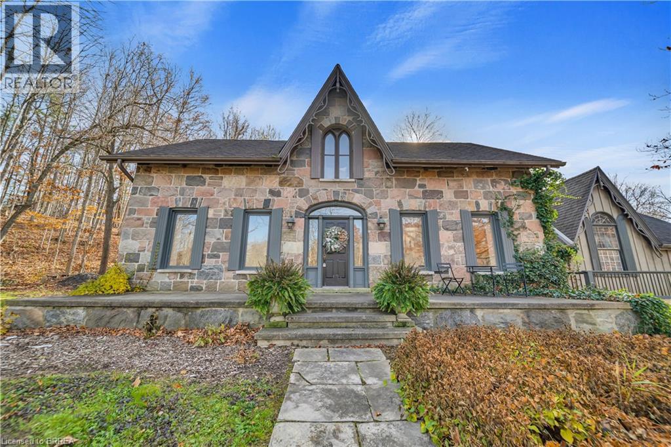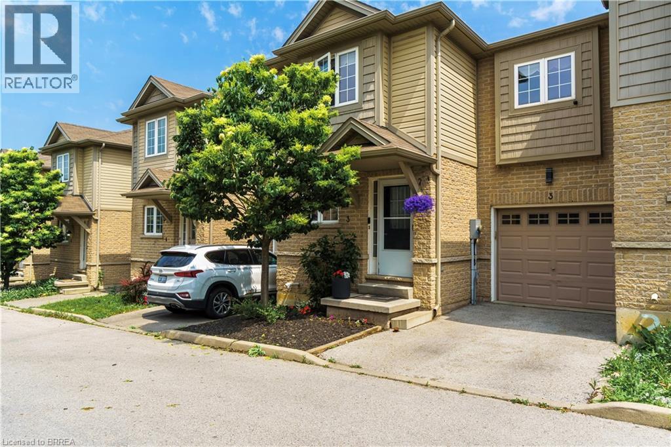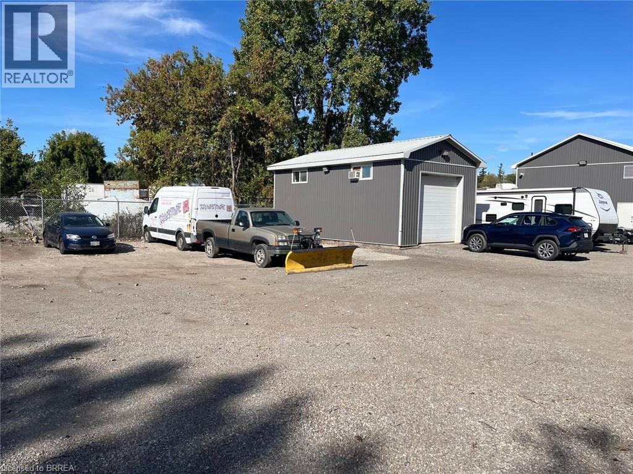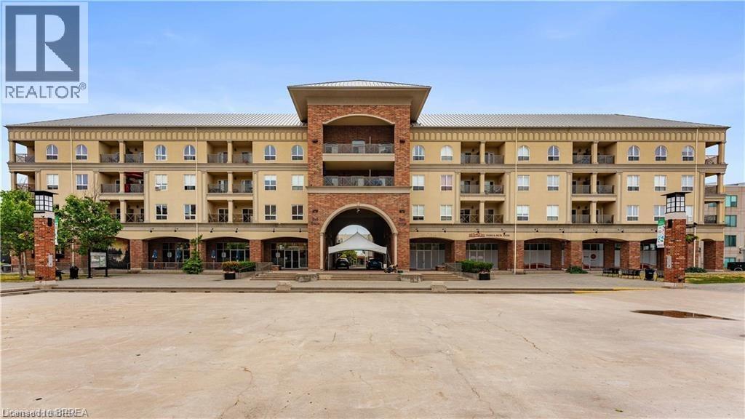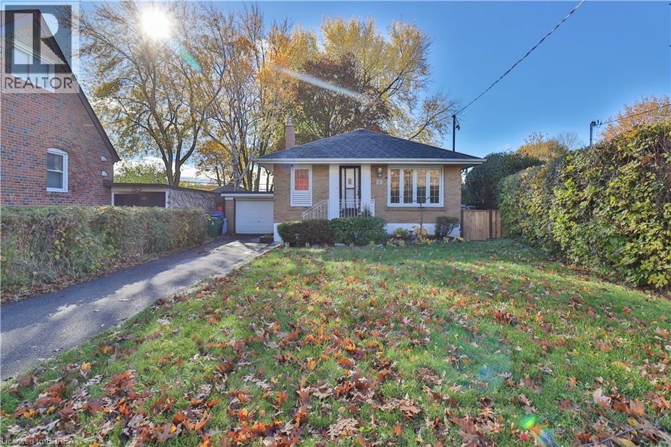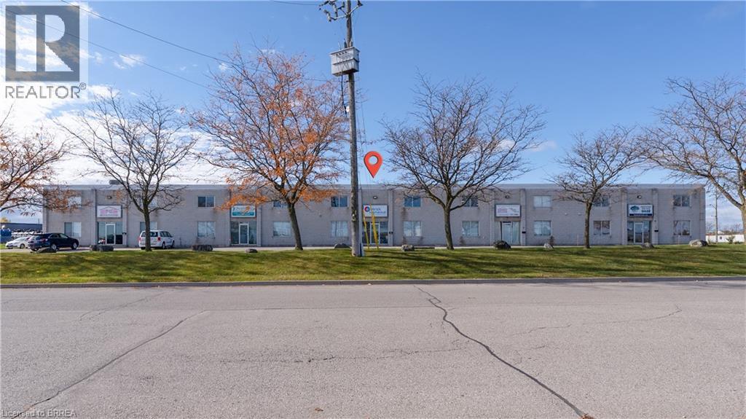3211 Highway 3
Jarvis, Ontario
Escape to peace and quiet with this spacious 3-bedroom, 2-bathroom home nestled on a generous country lot. Natural wood floors, spacious bedrooms each with a walk-in closet, oversized windows, indoor sunroom, wood fire stove, lofted ceilings, and exposed brick; who can resist this country charm? Offering the perfect blend of comfort and opportunity, this home features a detached garage with electricity—ideal for hobbies, storage, or a workshop. It has all of the modern luxuries, while also allowing for a homestead featuring an expansive lot which provides ample space for gardens, small farm animals, or simply enjoying the beauty of wide-open spaces. Whether you’re seeking a serene retreat, room to grow, or the charm of country living, this property delivers it all. With plenty of outdoor potential and cozy indoor living, it’s a place where you can truly put down roots. Recent added features: fully fenced yard, garden beds, flower beds, peach and apple trees, a chicken coop, and a well for all of your homestead dreams! (id:51992)
58 Vanrooy Trail
Waterford, Ontario
Step into this beautifully crafted three-bedroom 1675 square foot bungalow, proudly built by the reputable Dixon Homes Inc. Designed with both elegance and functionality in mind, this home features a modern open-concept layout that blends everyday living with effortless entertaining. From the moment you arrive, the full brick exterior and double car garage set a tone of timeless curb appeal. Inside, 9-foot ceilings elevate the sense of space and light, while luxury vinyl flooring offers style and low-maintenance living throughout the main floor. The kitchen features quartz countertops that continue into both bathrooms for a cohesive, upscale finish. The primary bedroom serves as a private retreat, boasting a walk-in closet and a spa- like three-piece ensuite with dual sinks. The main bathroom has the additional convenience of a bath/shower set-up and the laundry room is conveniently located on the main floor. Additional features include a covered rear deck that is perfect for relaxing or entertaining. Sliding glass doors lead directly to the deck area, creating a seamless indoor-outdoor flow. The paved driveway provides space for two additional vehicles, while the fully sodded yard offers a move-in-ready landscape. The 9-foot-high basement provides excellent potential for custom finishing and includes an exterior entrance that leads directly to the basement. Enjoy added privacy with no backyard neighbours, as the property backs onto the scenic trails. Located in the charming town of Waterford, you’ll enjoy the serenity of small-town living with the convenience of nearby urban amenities. Waterford is surrounded by natural beauty and is only a short drive from Ontario’s South Coast—including Port Dover, Turkey Point, Long Point, and more. This impressive home offers modern comfort, thoughtful upgrades, and exceptional value—all in a location where community, convenience, and nature meet. Don’t miss your chance to call this beautiful property your home. (id:51992)
655 Park Road N Unit# 49
Brantford, Ontario
Great property located in North End. Freshly painted 2026. This high end condo is a wheelchair accessible unit with elevator to all levels of the home including garage. Featuring 9' ceilings on the main floor and stereo surround sound. Outstanding kitchen with built-in appliances and granite countertops and island. Cove mouldings and double car garage. Click on the Virtual tour link below. Great value and rare elevator opportunity. (id:51992)
8 War Road
Brantford, Ontario
UPGRADES INCLUDE NEW FLOORING THROUGHOUT, A BRAND-NEW KITCHEN WITH MODERN FINISHES AND NEWER APPLIANCES, UPDATED BATHROOMS, MOST NEW WINDOWS AND DOORS, NEWER LAUNDRY, AND FRESH INTERIOR FINISHES. THE EXTERIOR HAS BEEN COMPLETELY TRANSFORMED WITH NEW SIDING, A NEW ROOF, NEW FASCIA, SOFFITS, GUTTERS, AND MORE, PROVIDING PEACE OF MIND AND STUNNING CURB APPEAL. Welcome to your fully upgraded country retreat just minutes from the city! Nestled on a quiet street and sitting on just under an acre, this beautifully renovated property offers the perfect blend of peaceful country living and unbeatable convenience. Located only 5–6 minutes from Brantford and approximately 15 minutes to Highway 403, with immediate access to Cockshutt Road—a major route connecting you easily to the city and surrounding areas. This home has been meticulously updated from top to bottom. The spacious lot offers plenty of room to enjoy outdoor living, gardening, or future possibilities—all in a serene setting with the convenience of the city just minutes away. A move-in ready country property with all the major updates done—don’t miss this rare opportunity! Some pictures are virtually staged. The dwelling was professionally moved and installed on a permanent foundation by previous owners. The current owners make no representations or warranties and buyers are advised to conduct their own inspections and due diligence. Age is taken from GEO Warehouse. (id:51992)
47 Grey Street
Brantford, Ontario
Attention First-Time Buyers and Investors! This is an opportunity that you won't want to miss! Very spacious 2-storey all-brick home featuring a finished loft space! This charming all-brick home is complete with a large front porch and has had many updates throughout. The charm and character of the victorian era is evident in its woodwork details and adding to the historic appeal. . Bright and light-filled it's just steps to the Wilfred Laurier Campus and short drive to the Brantford General Hospital. The timing couldn't be better to get into this up 'n coming neighbourhood with the new development planned just around the corner (Brantfords Intensification Corridor Project). (id:51992)
453 Mount Pleasant Road
Brantford, Ontario
14.96 acres recently annexed into the city of Brantford with frontage on both Conklin Road and Mount Pleasant Road. Slated for possible future development. (id:51992)
4766 Hyndman Drive
Appin, Ontario
Welcome to 4766 Hyndman Drive - a beautifully updated 2-bedroom, 3-bath home that perfectly balances rustic charm with modern comfort. Nestled in a peaceful rural setting, this inviting property offers the privacy, tranquility, and scenic beauty that country living is known for. Step inside and you'll immediately appreciate the warm wood accents, natural textures, and timeless design that create a cozy, welcoming atmosphere throughout. The home's abundant natural light pours through large windows, enhancing the open-concept spaces and highlighting the craftsmanship in every detail. The custom kitchen is a true centerpiece, featuring upgraded cabinetry and thoughtful design for everyday function and entertaining alike. Enjoy major upgrades to the heating and cooling systems, ensuring year-round comfort and efficiency. Step out to the newly enhanced deck, where you can unwind and take in the picturesque surroundings - the perfect spot for morning coffee or evening gatherings. Outside, the expansive yard and scenic views complete this exceptional property, offering endless opportunities for gardening, outdoor recreation, or simply enjoying the calm of nature. If you've been searching for a peaceful retreat with character, comfort, and thoughtful upgrades - this Appin gem is ready to welcome you home. (id:51992)
1328 Upper Sherman Avenue Unit# 3
Hamilton, Ontario
NEW PRICE & PRICED TO SELL! **FREEHOLD TOWNHOME IN PRIME LOCATION** Welcome to 1328 Upper Sherman Avenue, a beautifully maintained 3 bedroom, 1.5-bath in one of Hamilton Mountain’s most sought-after neighbourhoods. Offering a thoughtfully designed layout, modern upgrades, and fantastic outdoor space, this home is perfect for families, young professionals, and investors alike. Step inside to an open and airy main level, where the bright, modern kitchen seamlessly connects to the dining area and spacious living room—ideal for entertaining or simply enjoying everyday life. Sliding glass doors lead to a newly finished private deck and fully fenced backyard, ready to BBQ & relax in your tranquil maintenance free yard. Upstairs, you’ll find three generously sized bedrooms, including a primary room with a walk-in closet and full bathroom. The convenient upper-level laundry adds ease and functionality.The unfinished lower level offers endless possibilities—customize it to suit your needs, whether it be a rec room, home office, or additional living space. Additional highlights include a maintenance-free exterior and inside entry from the attached garage. Located in a quaint, well-maintained complex with a low $80 monthly road fee, this home is just steps from parks, top-rated schools, major retailers, Limeridge Mall, public transit, and easy HWY access! 2025 Deck & Furnace. Make this beautiful home yours! (id:51992)
48 Henry Street Unit# A2
Brantford, Ontario
Located in a light industrial area, this property offers M2 zoning, permitting a variety of uses including automotive shops, light manufacturing, warehousing, and storage. The space provides excellent accessibility for large vehicles and deliveries, along with parking on-site. Surrounded by established industrial and commercial businesses, this location is ideal for companies seeking a functional, well-situated property to support their operations. Perfect for automotive, with room the install a hoist. (id:51992)
150 Colborne Street E Unit# 405
Brantford, Ontario
Whether you're starting out on your own or seeking a convenient place to call home, #405-150 Colborne Street in Brantford promises a delightful living experience with its convenient location and practical layout. This well-maintained apartment features two bedrooms and one bathroom, making it ideal for singles, young professionals, or couples looking for a compact yet functional home. Located in a desirable neighbourhood of Brantford, residents will enjoy easy access to various amenities, including shopping centers, restaurants, and recreational facilities. The property's central location ensures that essential services and entertainment options are just a stone's throw away. Book your private showing today before it's GONE! ***** Second unit in the building is available to qualified investors for a discounted wholesale price for both units. Inquire with the listing agent for additional information. (id:51992)
32 Christina Crescent
Scarborough, Ontario
Charming detached bungalow on a spacious pie-shaped 40x114.23 (123.46x70) lot in desirable Wexford-Maryvale! Bright, well-maintained home with a separate side entrance to the basement featuring a rough-in for a kitchen-perfect for a future in-law suite. Enjoy a large backyard with a deck for outdoor entertaining. Includes a 1-car garage plus a private drive with parking for 3 more. Steps to schools, parks, shopping, and transit with easy access to the DVP & 401. A move-in-ready gem with great long-term potential! (id:51992)
111 Adams Boulevard Unit# 3
Brantford, Ontario
Small, clean, industrial unit, great North End location with good access. Open concept office/reception with 2pc bathroom. Light load mezzanine. Large 14 ft x 12'4 wide drive in door. Immediate occupancy available. Utilities fee of $2.00 psf (water, gas & hydro). (id:51992)

