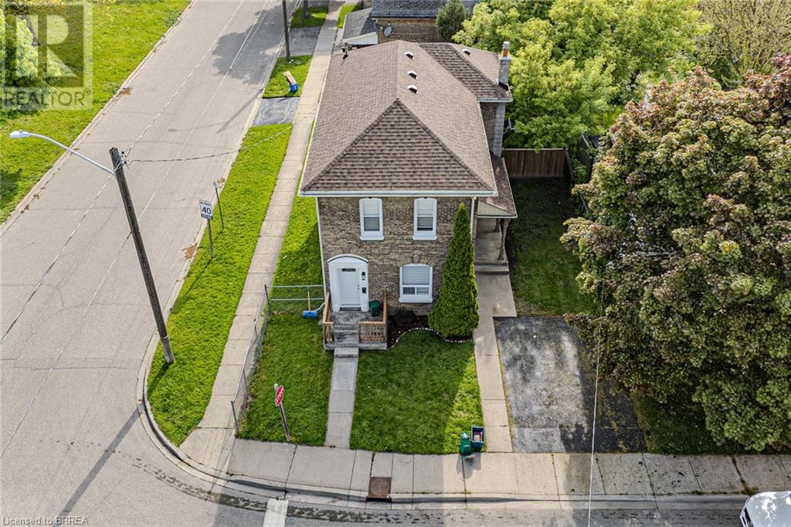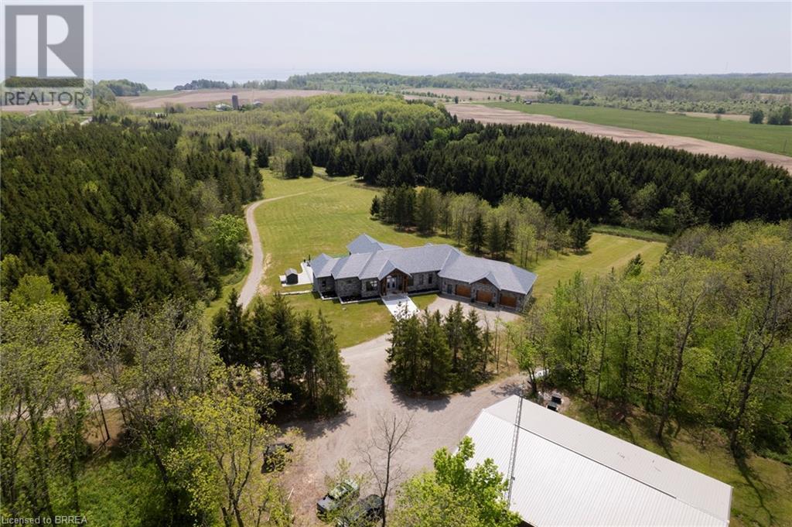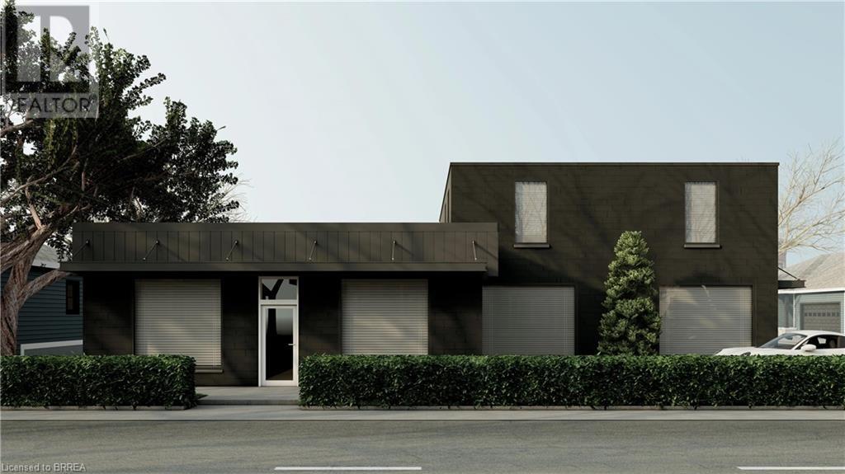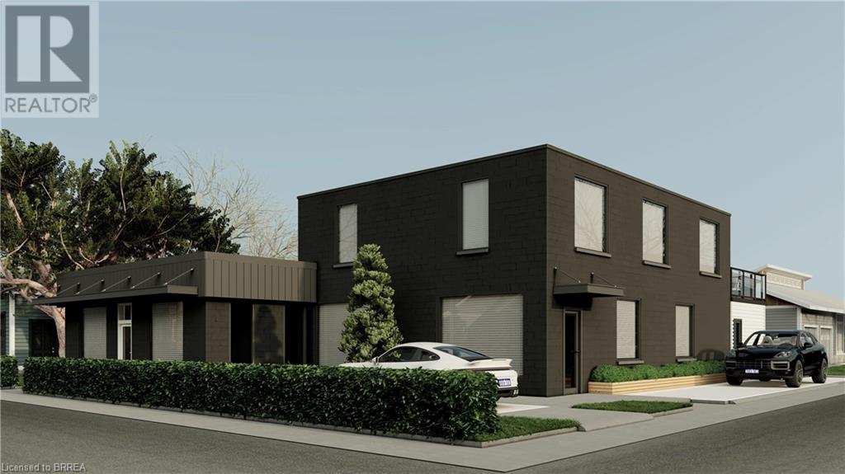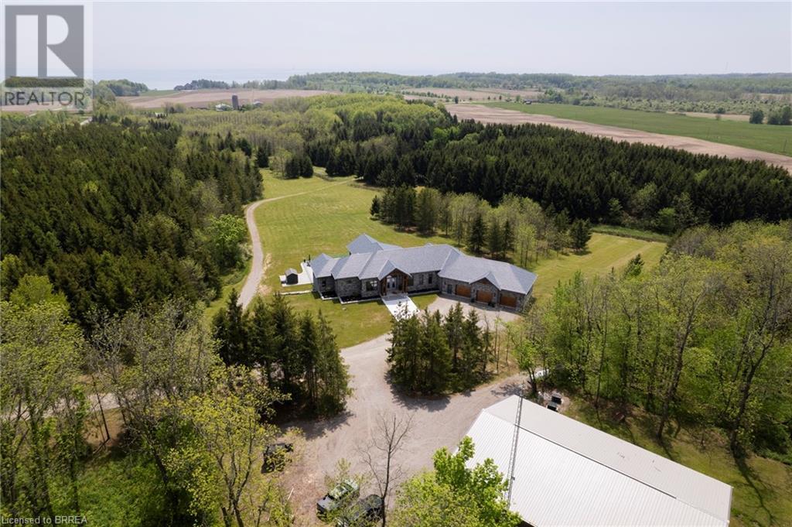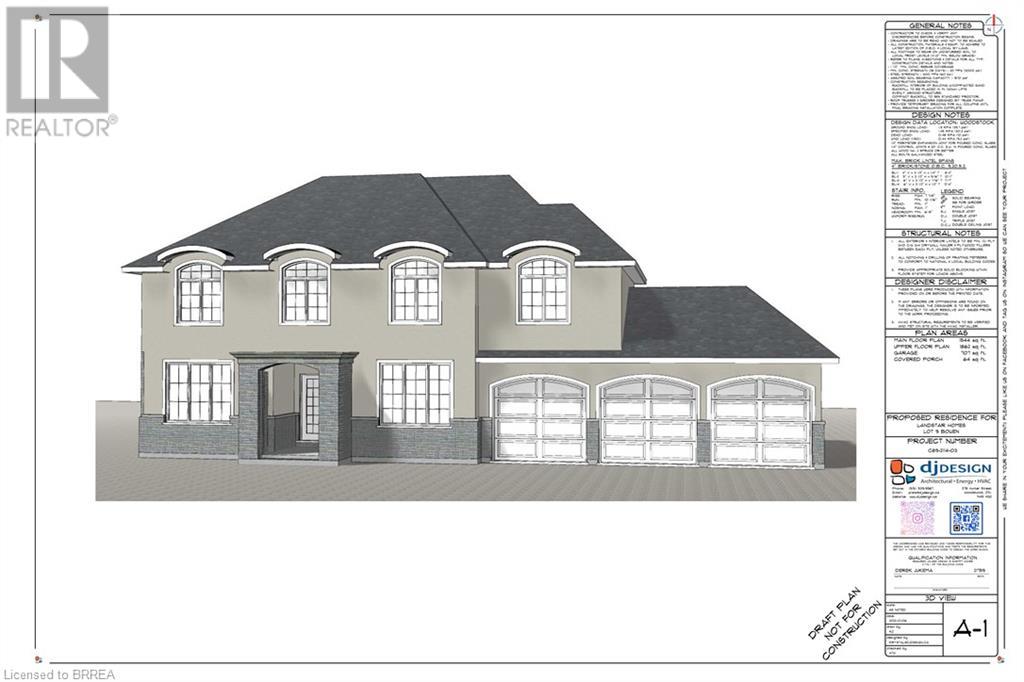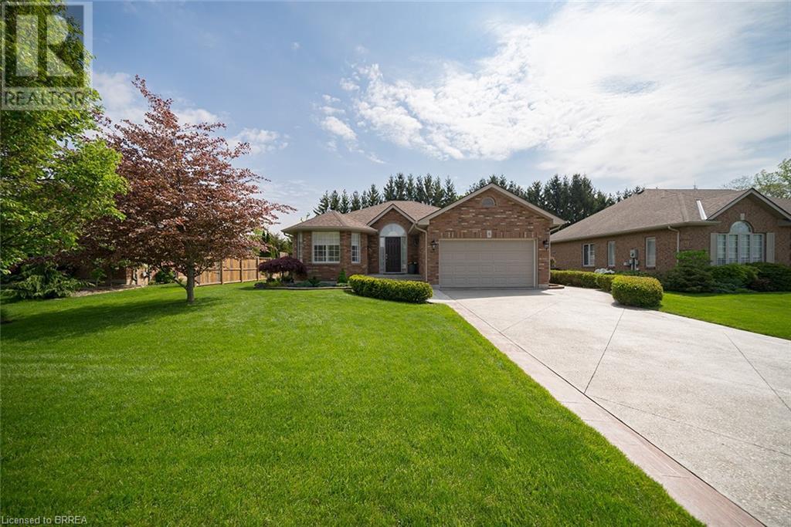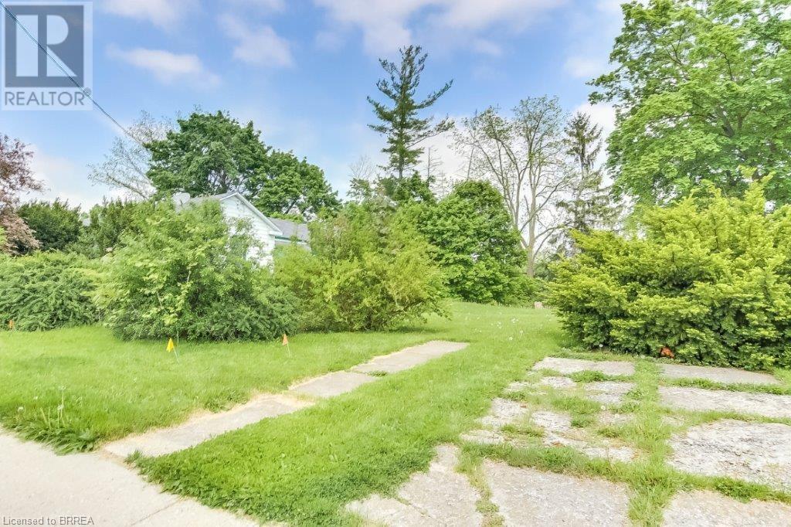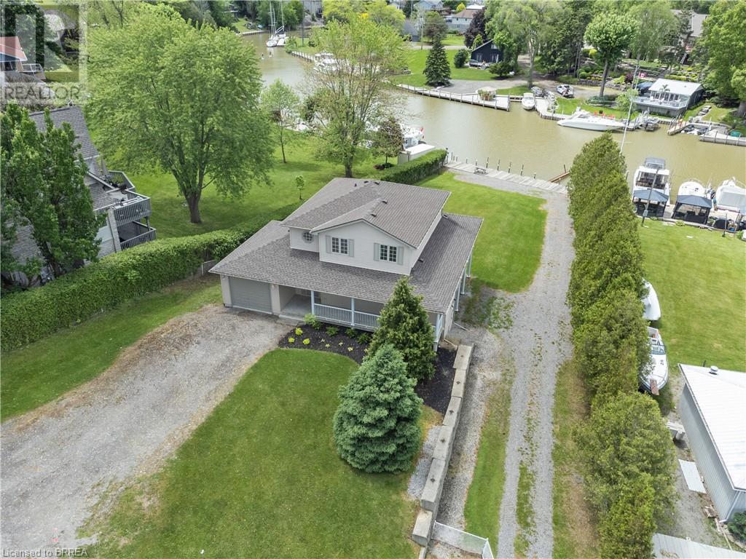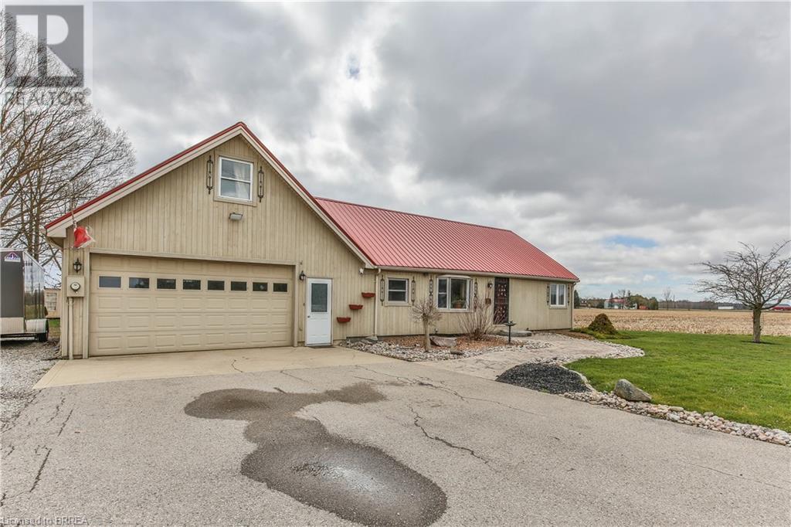153 Parkside Drive
Brantford, Ontario
*TO BE BUILT* Experience the height of luxury and elegance in this custom designed, two storey home by award winning builder Schuit Homes. Looking to make the home of your dreams a reality? Schuit Homes will provide you with a quality built and backed home with architecturally impressive exteriors and luxury interiors that will astound and boasting 2764 square feet of living space. Step inside and be blown away by the attention to detail and craftsmanship that goes into a Schuit Home. The main floor features 10ft ceilings, 8ft high doors, a gas fireplace, quartz countertops and a covered rear porch. The open concept design on the main level has a bedroom or media room, and a unique private entrance for a home office/business or granny suite. Located in a sought after neighbourhood, close to the trails, parks and boarders the river, this home is perfect for those who love the outdoors. There are 8 more lots available for custom build, so hurry and book your appointment! Don't miss out on the chance to own a piece of luxury and build your dream home in the heart of nature. Schedule a viewing today! One of Brantford's last prime locations to build a new home. (id:51992)
166 Grand River Avenue
Brantford, Ontario
Recently renovated building is perfect for an Office or Retail location. Beautifully finished, can be occupied in whole or is set up to have as second suite. Perfect Owner occupy building with additional Tenant income. Building is being sold vacant. The space is bright and inviting with large windows and modern finishes. Steps away from the Grand River & walking trails and features an outdoor deck, a perfect employee environment. (id:51992)
211 Brock Street
Brantford, Ontario
Welcome to 211 Brock St. a triplex in central Brantford, close to amenities and a serene park just across the street. There are three (3) 1-bedroom units, renovated in 2023. This triplex is just over 1 km to both campuses at Wilfrid Laurier University and Conestoga College; just over 3 kms to the 403 access at Wayne Gretzky Parkway. (id:51992)
85 Chilian Road
Vittoria, Ontario
Welcome to 85 Chilian Road, Vittoria – an exquisite countryside estate perched on 47.02 acres of extremely private & peaceful Norfolk County soil. The show-stopping, better than new (2017) custom designed stone ranch w/ full walk-out basement is set back off of the quiet country road on an extra long, winding & wooded driveway & boasts 6,293 sf of beautifully finished living space with 2+1 beds, 3 full baths, 2 powder rooms & an oversized triple car attached garage with inside entry to both the main & lower levels. This home features everything that todays’ discerning buyers are searching for, including an open concept design w/ soaring cathedral ceiling, numerous large windows allowing tons of natural lighting & panoramic views of the magnificent landscape. A lavish eat-in cooks kitchen with heated floors, and premium s/s appliances included, walk-in pantry, large island, pot lighting, & sound system. The gas fireplace is the focal point of the living room with cathedral ceilings and breathtaking views of the fairway-like back yard. The primary suite is like stepping into a 5 star hotel with its access to the amazing back deck, stunning ensuite bath with heated floors, electric blinds etc. The walk out basement is currently set up for a rec room/games room with kitchen, a home gym, bedroom, 1.5 baths & is the perfect candidate for an in-law suite. The standby generator is in place to run the entire house & shop if need be. Head out back to either the gorgeous covered rear deck or below to the 50’x18’ heated inground saltwater pool, complimented w/ a hot tub, pot lighting, ample lounging space & stone pillars. For the hobbyist there is the 50’x 70’ in-floor heated & insulated workshop with 14’ roll up door and concrete floor perfect to store your power equipment, RV, boat, transport, etc. Enjoy both the stunning Lake Erie views from the main level of the home, & frequent deer sightings in your own backyard. The highlight reel goes on & on; too much to mention here. (id:51992)
166 Grand River Avenue Unit# B
Brantford, Ontario
New Semi-Detached Home Near Grand River and Trails. Experience luxurious living in this soon to be newly constructed semi-detached home, ideally situated near the scenic Grand River and its extensive trails. Perfect for nature enthusiasts and those who appreciate the tranquility and beauty of river front access. Be amazed by the sheer size of this unit, offering 1700 sq. ft. with 2 bedrooms, a den and 4 bathrooms. Sleek, durable, and modern, adding a sophisticated touch to your kitchen and bathrooms. Premium engineered hardwood floors throughout, providing a warm and timeless appeal. Prestigious and stylish lighting fixtures that enhance the aesthetic of your home. Elegant window coverings that offer both privacy and a touch of class. This semi-detached home combines luxury and convenience, set in a prime location that provides easy access to the natural beauty of the Grand River and its trails. Experience the perfect blend of outdoor adventure and sophisticated living. (id:51992)
166 Grand River Avenue Unit# A
Brantford, Ontario
New Semi-Detached Home Near Grand River and Trails. Experience luxurious living in this soon to be newly constructed semi-detached home, ideally situated near the scenic Grand River and its extensive trails. Perfect for nature enthusiasts and those who appreciate the tranquility and beauty of riverfront access. Enjoy outdoor living with a spacious back patio, perfect for entertaining or relaxing in privacy. Revel in the grandeur of expansive ceiling heights that add a touch of elegance and spaciousness to your home. Admire the craftsmanship of a beautiful staircase that serves as a stunning centerpiece within the home. Be amazed by the sheer size of this unit, offering 2720 sq. ft. with 3 bedrooms, a den and 4 bathrooms. Sleek, durable, and modern, adding a sophisticated touch to your kitchen and bathrooms. Premium engineered hardwood floors throughout, providing a warm and timeless appeal. Prestigious and stylish lighting fixtures that enhance the aesthetic of your home. Elegant window coverings that offer both privacy and a touch of class. This 2 Storey home combines luxury and convenience, set in a prime location that provides easy access to the natural beauty of the Grand River and its trails. Experience the perfect blend of outdoor adventure and sophisticated living. (id:51992)
85 Chilian Road
Vittoria, Ontario
Welcome to 85 Chilian Road, Vittoria – an exquisite countryside estate perched on 47.02 acres of extremely private & peaceful Norfolk County soil. The show-stopping, better than new (2017) custom designed stone ranch w/ full walk-out basement is set back off of the quiet country road on an extra long, winding & wooded driveway & boasts 6,293 sf of beautifully finished living space with 2+1 beds, 3 full baths, 2 powder rooms & an oversized triple car attached garage with inside entry to both the main & lower levels. This home features everything that todays’ discerning buyers are searching for, including an open concept design w/ soaring cathedral ceiling, numerous large windows allowing tons of natural lighting & panoramic views of the magnificent landscape. A lavish eat-in cooks kitchen with heated floors, and premium s/s appliances included, walk-in pantry, large island, pot lighting, & sound system. The gas fireplace is the focal point of the living room with cathedral ceilings and breathtaking views of the fairway-like back yard. The primary suite is like stepping into a 5 star hotel with its access to the amazing back deck, stunning ensuite bath with heated floors, electric blinds etc. The walk out basement is currently set up for a rec room/games room with kitchen, a home gym, bedroom, 1.5 baths & is the perfect candidate for an in-law suite. The standby generator is in place to run the entire house & shop if need be. Head out back to either the gorgeous covered rear deck or below to the 50’x18’ heated inground saltwater pool, complimented w/ a hot tub, pot lighting, ample lounging space & stone pillars. For the hobbyist there is the 50’x 70’ in-floor heated & insulated workshop with 14’ roll up door and concrete floor perfect to store your power equipment, RV, boat, transport, etc. Enjoy both the stunning Lake Erie views from the main level of the home, & frequent deer sightings in your own backyard. The highlight reel goes on & on; too much to mention here. (id:51992)
Lot 9 Bowen Place
Oakland, Ontario
ASSIGNMENT SALE! To Be Built! This immaculate 2 Story, 5 Bedroom Home is sitting on 0.79 acres and is situated in the desirable city of Oakland! This custom built home is complete with modern finishes as well as a three car attached garage and 3,406 square feet of finished living space! The open concept main level showcases a large Great room with a gas fireplace and glass sliding doors to the back deck overlooking the green space, a gourmet kitchen with a quartz countertop, an island and walk-in pantry, a formal dining room, an office and a 2-piece powder room. The second floor boasts of 5 generously sized bedrooms, and 4 bathrooms. The Primary Bedroom features a walk-in closet and an ensuite 5- piece bathroom with custom glass shower. Engineered hardwood flooring and pot lights flow seamlessly throughout. Upgrades and high end finishes will not disappoint. The lower level features a walkout to the backyard and can be finished to boast whatever your heart desires. Located minutes away from the Amenities Oakland has to offer as well as a short drive to Simcoe, Port Dover and Brantford! (id:51992)
8 Ravine Court
Port Dover, Ontario
Welcome home to 8 Ravine Court located in the quaint town of Port Dover. This beautiful bungalow sits on a quiet court and offers a total of 2050 sq ft of living space. This includes 2 beds, 3 full baths, a finished basement with 2 large den rooms and a backyard oasis. As you approach the all brick home, you will notice an abundance of curb appeal with a beautifully manicured lawn and landscaped gardens. The double wide aggregate driveway is spacious enough to park 2 vehicles. Make your way into the home to find a spacious foyer with easy access to the attached garage. Gorgeous luxury flooring flows throughout most of the main floor living space and natural light cascades throughout. The front living room offers ample space to sit and enjoy yourself next to the gas fireplace while enjoying your morning coffee. As you make your way into the completely updated eat-in kitchen, you will notice the custom shaker-style cabinets, SS appliances and quartz countertops. This space boasts loads of natural light with the double doors overlooking the serene backyard oasis. As you continue down the main floor living space, you will find a spacious primary bedroom with 2 closets, double doors that overlook and lead you to the backyard and a 4 piece ensuite. The second bedroom is perfect for guests and is adjacent to another full 4 piece bathroom. Downstairs you will find a rec room, 2 generous size den rooms that can be used as a home office/hobby room or even converted to 2 addtl bedrooms, another full bath and laundry room. Access the backyard through the kitchen or primary bedroom to enjoy this oasis. The in-ground heated saltwater pool is perfect for the warmer months. This space offers a deck, patio & an all season 14ft x 15.10ft pool house. This home is stunning and move-in ready. There are so many features and upgrades to this home you will not want to miss out. Located on the north shore of Lake Erie, Port Dover has much to offer from shops, restaurants, beaches and more. (id:51992)
Lot Washington Street
Paris, Ontario
Here is a great opportunity for the savvy Buyer! Infill lot in a great area, 33' x 82.5'. Looking for a bigger project? The neighbouring lots are also available for development – MLS# 40587726 and MLS# 40574055. Endless possibilities to add to your portfolio. (id:51992)
5 Jaylin Crescent
Port Dover, Ontario
Welcome home to 5 Jaylin Cres., Port Dover. Drive your boat right to your fully serviced boat dock! 70 ft of river frontage surrounded by gorgeous homes in the quaint lakeside town of Port Dover where the living is easy. Enjoy your morning coffee with a book on the beautiful wrap around porch facing the channel from your own private paradise. This 2 storey waterfront home was custom built in 2002 and is situated on Port Dover's Black Creek. This home offers plenty of space for family with a main floor master bedroom complete with ensuite, as well as 3 additional bedrooms upstairs and another full bath. On the main floor there is plenty of space for gathering with a spacious kitchen with plenty of cabinets and prep space, as well as a welcoming living room complete with gas fireplace and plenty of windows allowing for lots of natural light. Rare walkout basement is unfinished and awaiting your touch with plenty of potential. Enjoy all the downtown amenities of Port Dover, including restaurants, the beach and more just a short walk away. (id:51992)
54221 Talbot Line
Eden, Ontario
Welcome to your serene slice of country paradise, nestled between the charming towns of Tillsonburg and Aylmer. Here, the gentle breeze carries whispers of tranquility, creating an oasis of peace and calm. Embrace the allure of rural living without compromising on convenience, thanks to easy access to the 401 via nearby Culloden Rd. Step inside this inviting home and discover a kitchen that invites gatherings and culinary adventures, perfect for creating cherished memories with loved ones. The heart of the home, this kitchen is where laughter and delicious aromas intertwine. With 3 generously-sized bedrooms, each offering a haven of comfort and restfulness, you’ll find your personal retreat in every corner. The primary stands out, featuring ensuite priviledges and French doors that open to the serene embrace of your backyard, where nature’s beauty greets you every morning. Enjoy effortless living with the convenience of main floor laundry, making daily chores a breeze. Flexibility is key here, with the potential to easily restore a fourth bedroom, providing ample space for growing families or accommodating guests. For the hobbyist, the spacious attached garage awaits, ready to welcome your passions and projects. Outside, a stamped concrete patio invites you to linger, offering panoramic views of lush fields that stretch as far as the eye can see. Whether you’re enjoying a quiet morning coffee or hosting an evening barbecue, this outdoor space is designed for relaxation. Indulge in the serenity of this idyllic retreat, where the stresses of modern life melt away amidst the beauty of nature. Discover the perfect balance of rural charm and contemporary comfort, where every day feels like a getaway. Your dream country home awaits, ready to welcome you with open arms and the promise of tranquility. (id:51992)



