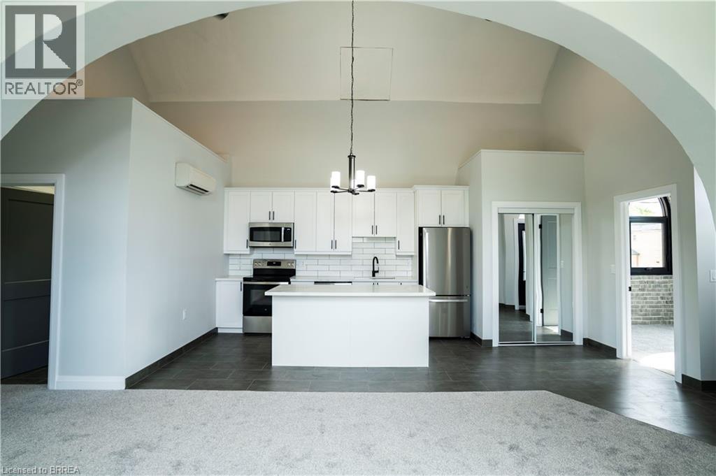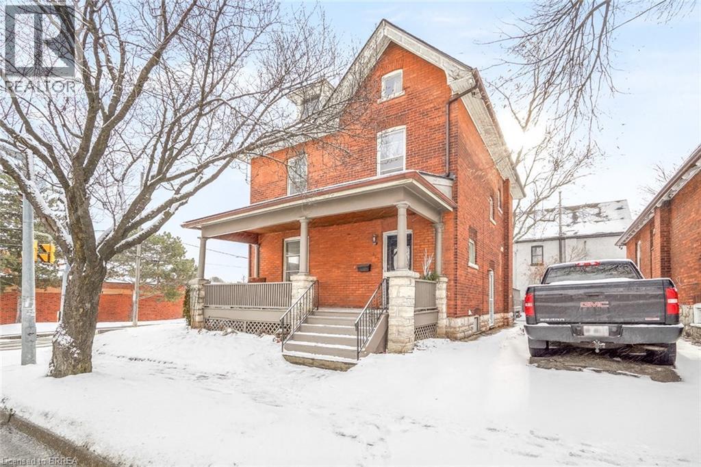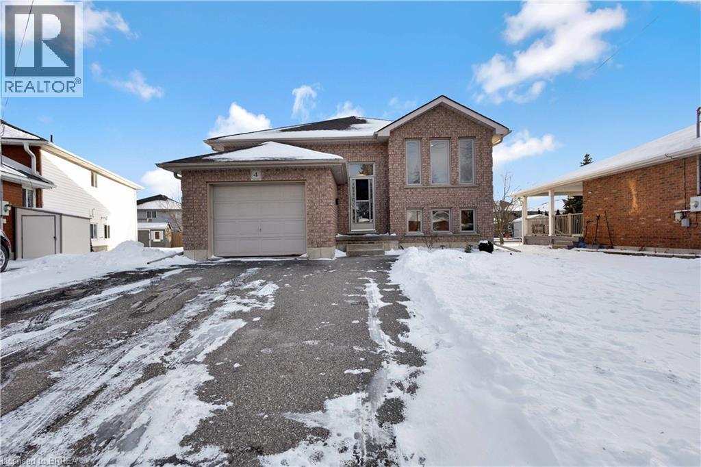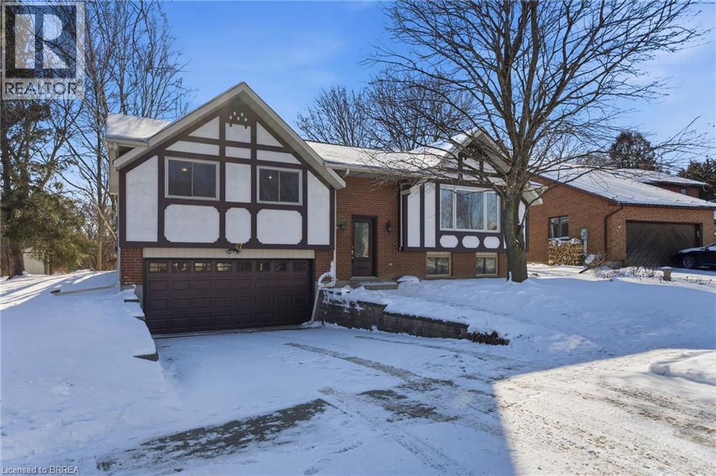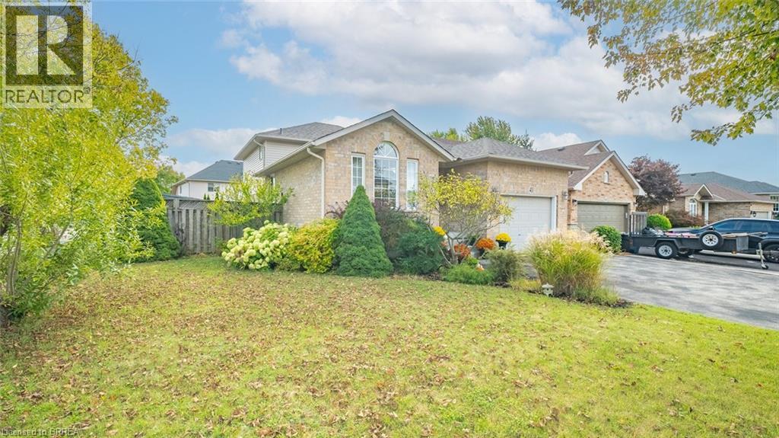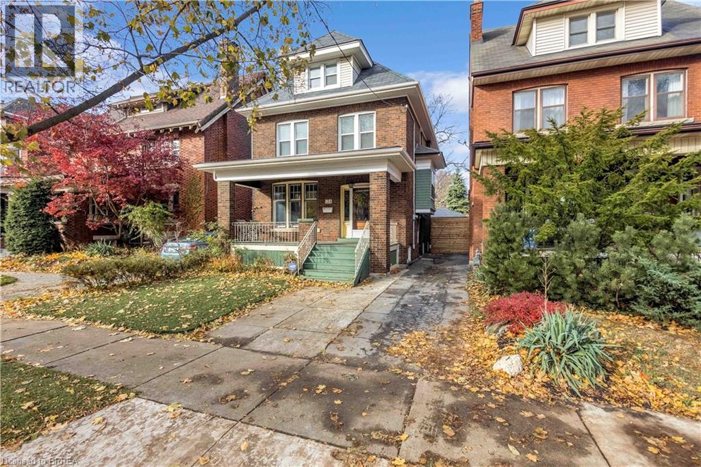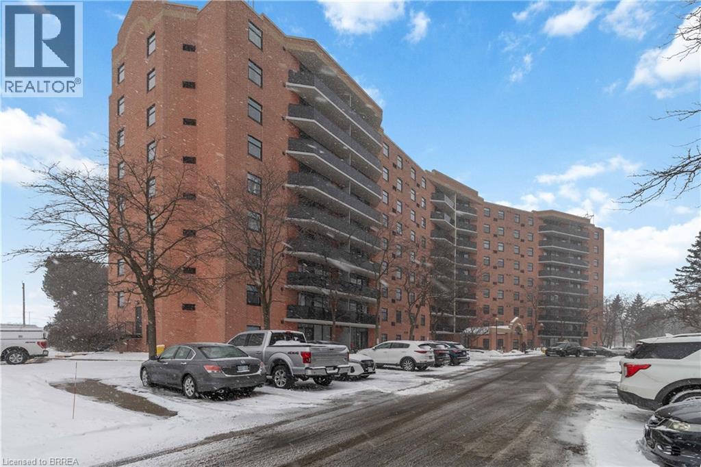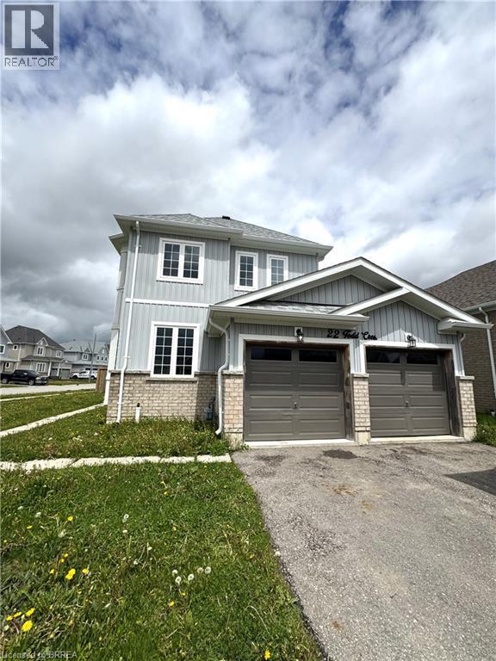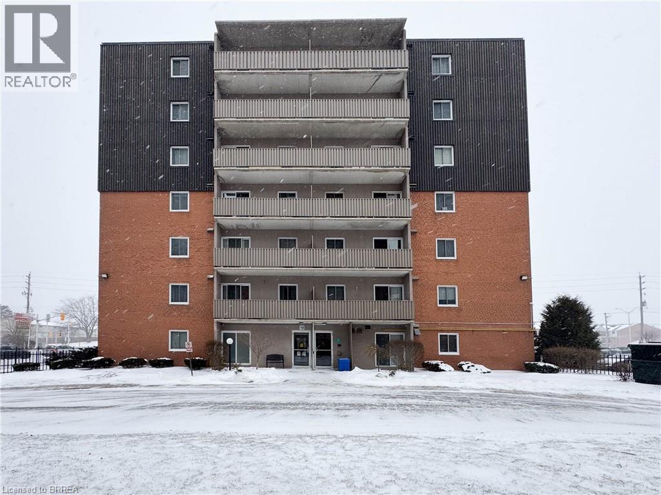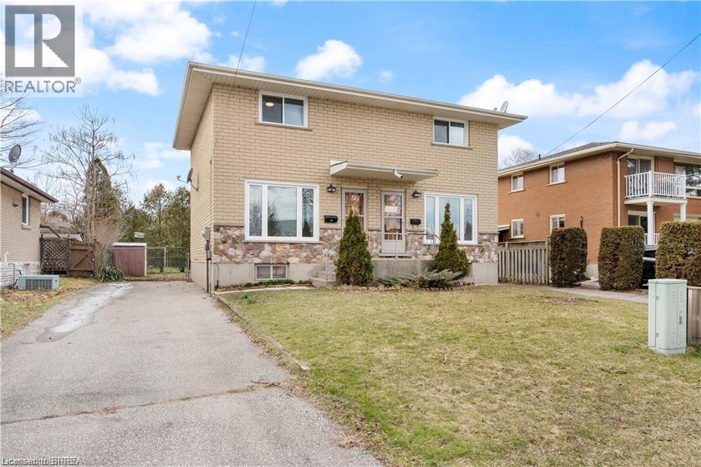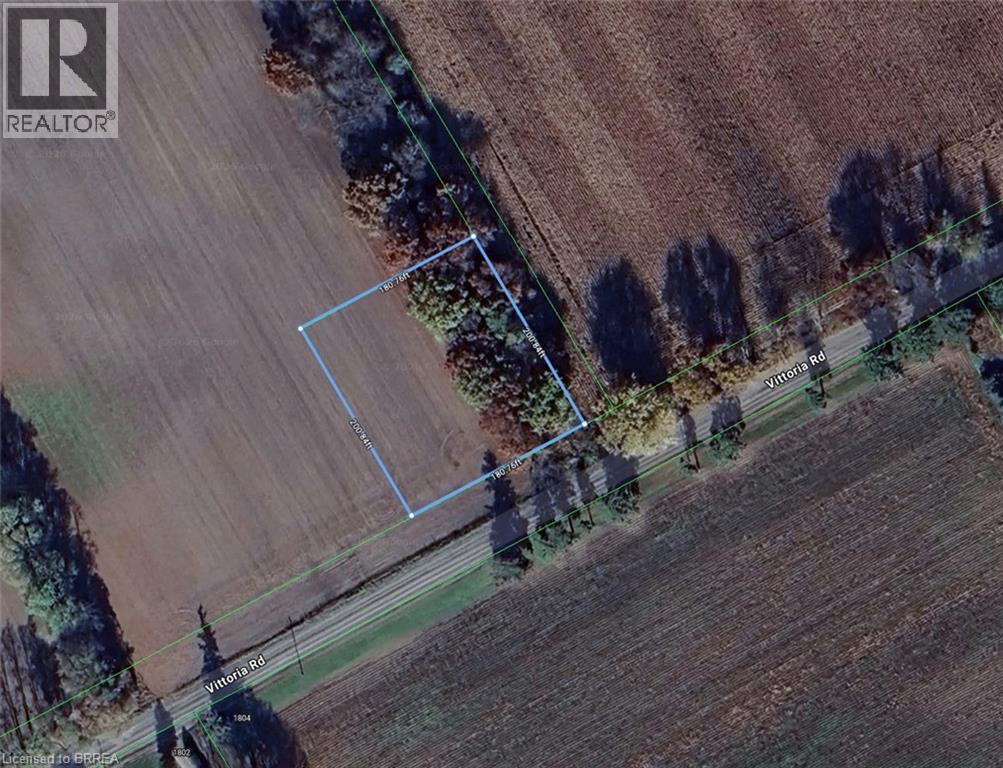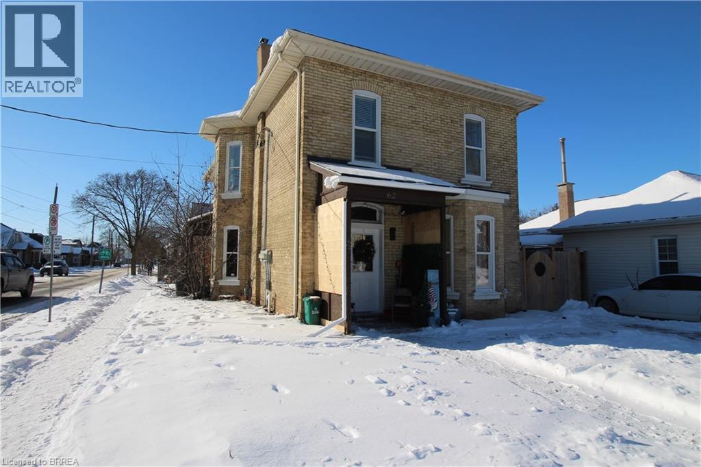130 Elgin Street Unit# 6
Brantford, Ontario
Welcome to Unit#6 at 130 Elgin Street Heritage Church Apartments in Brantford, where heritage charm meets modern luxury. These apartments offer a truly unique living experience. Historical Charm: Each apartment features beautiful heritage windows and tall ceilings, adding character and natural light to your living space. All High end finishes with new appliances including dishwashers Modern Conveniences: Enjoy the convenience of in-unit washer and dryer facilities, making laundry days a breeze. Community and Comfort: Nestled in a charming neighborhood, this historic building offers a touch of elegance and history to your everyday life. It is close to parks, amenities, and the highway for convenience! These bright, spacious units boast exceptional energy efficiency. **Historical Charm**: Embrace the past with beautiful heritage windows and tall ceilings that infuse each apartment with character and natural light. **Modern Conveniences**: Enjoy the ease of in-unit washer and dryer facilities, making laundry a breeze. **Community and Comfort**: Nestled in a charming neighborhood, this historic building adds a touch of elegance and history to your everyday life. Elgin Street Heritage Church Apartments offer units that are bright, spacious, and extremely energy efficient. This renovated church has achieved energy and greenhouse gas savings of 64 percent over the NECB 2017 code requirements, making this building incredibly energy efficient. Discover the perfect home that combines heritage charm with contemporary living. (id:51992)
353 Dalhousie Street
Brantford, Ontario
First Time Offered for Sale! Check out this beautifully updated and spacious 5 bedroom, 2 bathroom all brick home that is loaded with character and charm featuring a roomy covered front porch for relaxing with your morning coffee, an inviting entrance for greeting your guests, generous-sized principle rooms with high baseboards, attractive luxury vinyl plank flooring, and elegant Craftsman style trim around the windows, French doors leading to a bright living room for entertaining that is open to a formal dining room that's large enough for you to enjoy hosting family gatherings, a gorgeous kitchen with contemporary cabinetry, attractive quartz countertops, a new built-in microwave and a new dishwasher, and access to the backyard, two newly updated bathrooms with one featuring a modern tiled walk-in shower, a full basement that offers lots of possibilities, and a big backyard for the kids to run around and play. This home is conveniently located in the desirable East Ward neighbourhood that's close to schools, parks, trails, shopping, restaurants, on the bus route, and only minutes away from highway 403 for commuters. Pride of ownership shines in this solid brick home that has been lovingly maintained by the same family for many years with 5 bedrooms all on the same level and despite the recent renovations the character and charm of yesteryear has been preserved with the original high baseboards, beautiful trim and woodwork, a claw foot tub, and more. Recent updates include a new kitchen in 2025 with quartz countertops, a new built-in microwave and a new dishwasher, new roof shingles in 2024, new high efficiency forced air gas furnace in December 2025, new vanities in both of the bathrooms with marble countertops and modern fixtures, newly tiled walk-in shower, new luxury vinyl plank flooring, and more. A wonderful family home that's just waiting for you to move-in and enjoy! Book a viewing for this home today! (id:51992)
4 Baldwin Avenue
Brantford, Ontario
Welcome home to this warm and welcoming raised bungalow, tucked along a quiet, mature tree-lined street in Brantford — the kind of neighbourhood where life feels calm and familiar. Step inside and you’ll appreciate how the main level is designed for everyday living, with the living room, dining area, and kitchen all conveniently connected. It’s a space that works just as well for relaxed evenings as it does for gathering with family and friends. The added bonus of main-floor laundry keeps daily routines simple and practical. The home offers comfortable living spaces and two bathrooms, providing flexibility for families, guests, or those working from home. The raised bungalow layout allows for a bright lower level, perfect for a rec room, home office, or additional living space. Outside, the fully fenced backyard offers privacy and room to enjoy the outdoors — perfect for summer BBQs, kids, or pets. An attached single garage adds convenience year-round. Set close to parks, schools, and everyday amenities, this home offers a peaceful setting while still being connected to everything you need. A well-cared-for home in a mature neighbourhood, ready for its next chapter. Heat pump-dual cooling and heating (2025) with Ecobee thermostat. (id:51992)
37 Victor Boulevard
St. George, Ontario
St. George 3 bedroom raised bungalow with indoor pool! Swimming in January just became a reality. 3 bedrooms plus an office, finished rec room, hardwood floors in the main floor family room with featured fireplace and built in mahogany cabinets. Kitchen and dining room overlook the pool area. Attached 2 car garage, no rear neighbours. Walking distance to school, parks, and the downtown. Bring your water wings!! (id:51992)
43 Idlewilde Lane
Hamilton, Ontario
Welcome to 43 Idlewilde Lane in Hamilton. Perfectly located just off Garner Road, this beautiful home is only a short drive to the Meadowlands, Ancaster, and Hamilton International Airport. Sitting on a large corner lot with mature trees, it offers both space and privacy for the whole family. Step inside and you’ll find a bright, spacious open-concept living and dining area—ideal for hosting and entertaining. The kitchen is a chef’s dream, featuring tiled floors, white shaker cabinetry, tiled backsplash, stainless steel appliances, and a large island with breakfast bar. With plenty of cupboard and counter space, cooking here is a joy. A few steps down, the main floor family room with a cozy gas fireplace provides the perfect spot for movie nights or casual gatherings. From here, walk out to the expansive wooden deck with space for dining, lounging, and barbecuing—your outdoor living area awaits! This level also includes an additional bedroom and 3-piece bathroom, perfect for teens, guests, or those who want a little extra privacy. The finished lower level with recessed lighting offers even more versatile living space—ideal as a rec room, playroom, or home gym. Upstairs, you’ll find three bedrooms, including the primary suite, plus a 4-piece bathroom. With a family-friendly layout, multiple living areas, and a desirable location in a great neighbourhood, this home has everything you need and more. Don’t miss your chance to make 43 Idlewilde Lane your new address! (id:51992)
134 Sherman Avenue S
Hamilton, Ontario
Charming 4-bed, 3 bath, brick home with modern comfort, character and a fully finished basement offering in-law suite potential in a great area! Welcome to this beautifully maintained solid brick 2.5-storey home, offering over 2,000 sq. ft. of above grade living space. Located in the highly desirable St. Clair/Blakely neighbourhood, this home combines timeless character with thoughtful updates; the perfect blend of classic, but with modern comforts and conveniences. Step inside and be greeted by hardwood floors with walnut inlay, original trim, and bright, inviting rooms that make you feel instantly at home. The spacious main floor features a warm living room, a large dining area perfect for family gatherings, and a modern, tastefully remodeled kitchen, with a built-in dishwasher and under cabinet lighting, that balances style and functionality. Upstairs, you’ll find three generous bedrooms, including a large primary suite with double closets, and a stunning updated bath with a custom-tiled walk-in shower. The third level is a private retreat; offering a fourth bedroom with beautiful custom 3-piece ensuite bath plus extra space ideal for a home office or lounge. The finished basement provides even more versatility with a side entrance, kitchenette, and full bath; ideal for extended family, guests, or potential rental income. Enjoy low-maintenance outdoor living with professionally turfed front and back gardens, composite decking and a detached garage for easy care and upkeep. (id:51992)
9 Bonheur Court Unit# 506
Brantford, Ontario
Step into this bright well maintained 1-bedroom condo and relax because you are home. This lovely unit in this most sought after condo building is located on the 5th floor not too far from the elevator. This unit boasts open-concept living and dining area with new sliding doors that open to a private balcony, a great place for your morning coffee and your chill zone in the evening. The kitchen features ample cabinetry and generous counter space and newer appliances. Additional features include in-suite laundry with a stackable washer/dryer, a dedicated hot water heater, all new window coverings, one parking space (#22), and storage locker. Meet up with your friends and neighbours and enjoy access to great amenities, including a fitness center, party room, welcoming lobby, and beautifully landscaped outdoor spaces. Conveniently located within walking distance to grocery stores, restaurants, gyms, and plenty of shopping with Lynden Park Mall and Highway 403 just minutes away—this is condo living at its best! (id:51992)
22 Todd Crescent
Dundalk, Ontario
Welcome to 22 Todd Crescent a 4-bedroom, 3-bathroom detached home nestled on a premium corner lot in the heart of Dundalk. Boasting approximately 1,700 sq ft of thoughtfully designed living space, this residence offers a harmonious blend of comfort and functionality. Step inside to discover an open-concept main floor that seamlessly connects the family room, dining area, and kitchen perfect for both daily living and entertaining. The fully fenced backyard features a spacious deck, with a generous 76.87 ft frontage and a lot depth of 111.58 ft, the property offers ample outdoor space for gardening, play, or simply enjoying the fresh country air. The home includes a double car attached garage and a driveway accommodating up to four additional vehicles, ensuring plenty of parking for family and guests. The unfinished basement presents a blank canvas, ready for your personal touch whether you envision a home gym, office, or additional living quarters. Situated in Dundalk, a growing community known for its friendly atmosphere and scenic surroundings, residents enjoy access to local amenities such as shops, cafes, and parks. Outdoor enthusiasts will appreciate the proximity to trails and recreational facilities, including the nearby Bruce Trail and Dundalk Lions Park. With its combination of small-town charm and convenient access to larger urban centers, Dundalk offers a balanced lifestyle for families, retirees, and professionals alike. Don't miss the opportunity to make this exceptional property your new home. (id:51992)
1100 Jalna Boulevard Unit# 304
London, Ontario
Attention investors. Welcome to an income-producing condo located in an ideal location just steps away from all amenities in a high-demand rental area. Low maintenance, strong rental history, and attractive ROI make this an ideal addition to any investor portfolio. This 1 bedroom, 1 bathroom condo comes complete with recent updates including three new ceiling light fixtures, a brand-new fridge and stove, an updated bathroom vanity, and a refreshed kitchen featuring a new countertop, faucet, and backsplash. (id:51992)
30 Rowanwood Avenue
Brantford, Ontario
Welcome to 30 Rowanwood Avenue in the City of Brantford. This Newly renovated modern 3 bedroom Semi has been fully renovated top to bottom. Updates include fresh paint, new flooring, new kitchen, new bathroom, new AC (high efficient mini split units), and new huge deck over looking the huge fenced back yard; great for entertaining on those hot summer nights! Centrally located in great family friendly neighborhood near good schools, parks, grocery stores, shopping including Lynden Park Mall and easy 403 Hwy Access. Available March 1 2026. Tenant pays Rent + electricity + Water. Electricity bill over the winter months is approx $100/month (very efficient, low cost heating) (id:51992)
Lot 23 Concession 4
Charlotteville, Ontario
Build your dream home on this almost 1-acre parcel located just outside the charming village of Vittoria. Enjoy the tranquility of rural living while being under 10 minutes from Simcoe and its full range of amenities. Easy access to shopping, local vineyards, breweries, and Port Dover Beach. Natural gas line available at road. A prime opportunity in a thriving and growing area. (id:51992)
62 Dundas Street
Brantford, Ontario
Welcome to 62 Dundas Street, Brantford. A bright and spacious 2-bedroom, renovated apartment offering comfort and convenience in a great location. This beautifully updated unit features a great layout with plenty of natural light throughout. Enjoy a private driveway for easy parking and access to a shared backyard space, perfect for relaxing or enjoying time outdoors. The renovation brings fresh finishes and a clean, contemporary feel, making this apartment truly move-in ready. Located walking distance to the Brantford General Hospital, local amenities, transit, and downtown Brantford, this home is ideal for professionals, couples, or small families looking for a stylish and comfortable place to live. Landlord will accept pets (id:51992)

