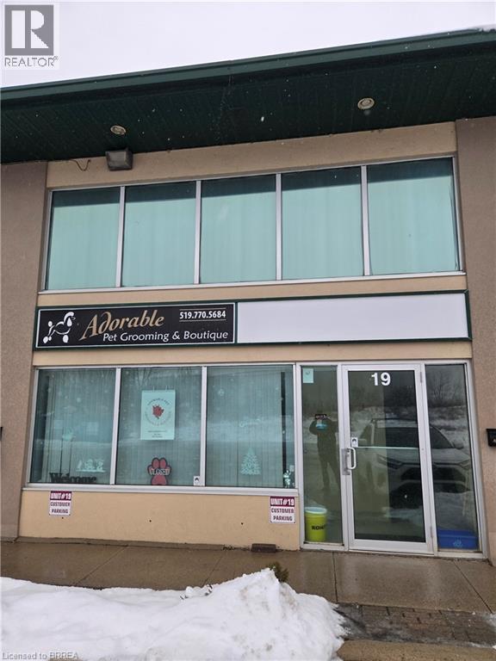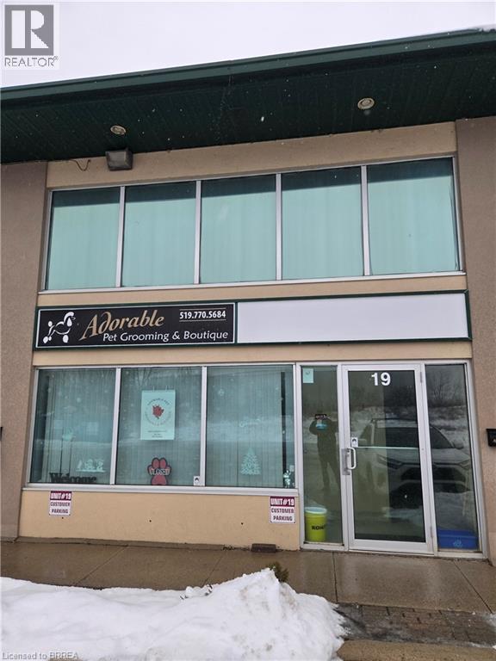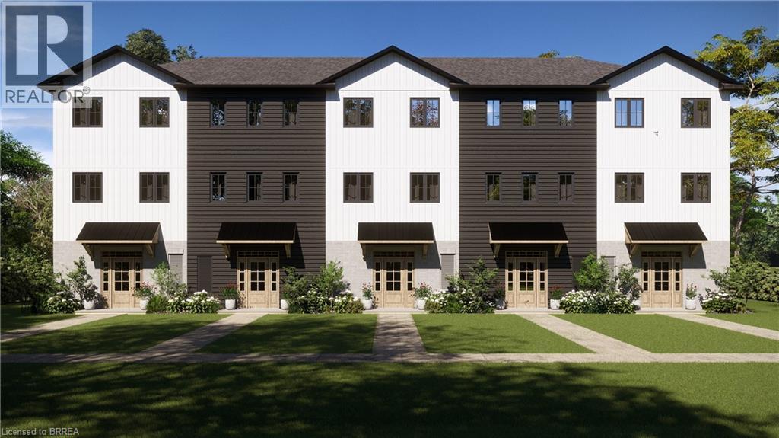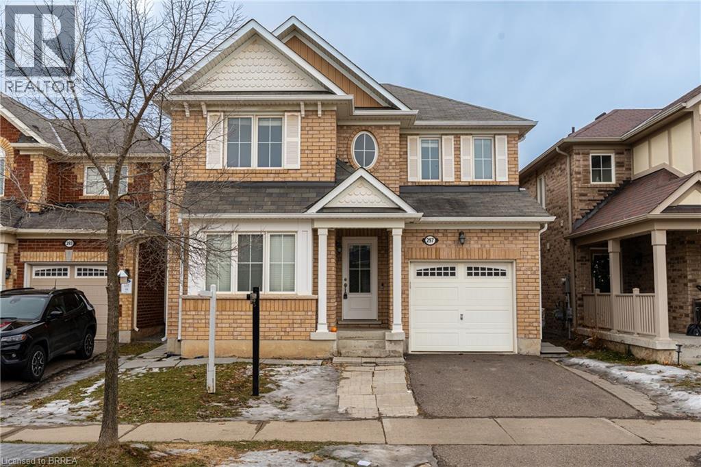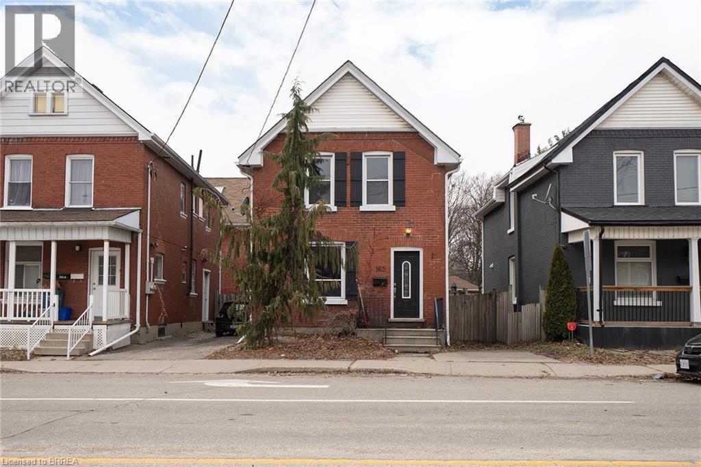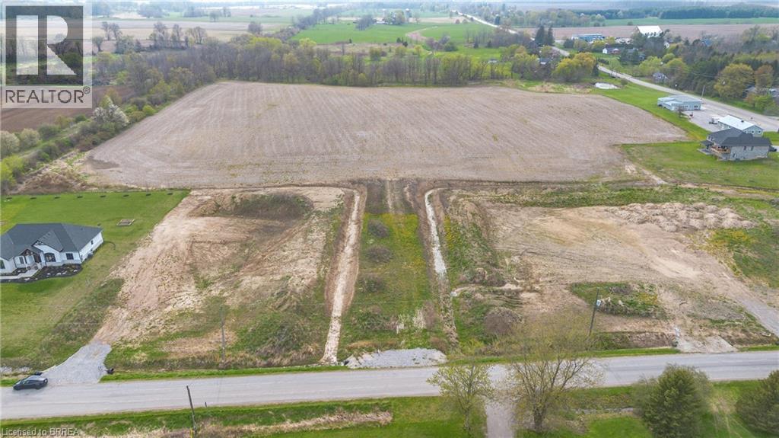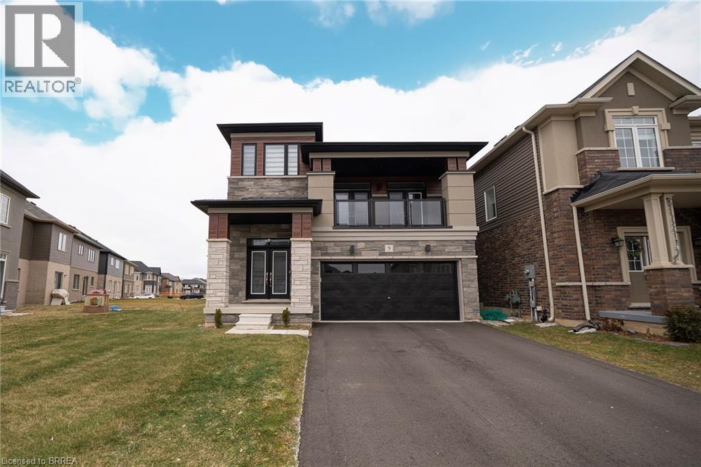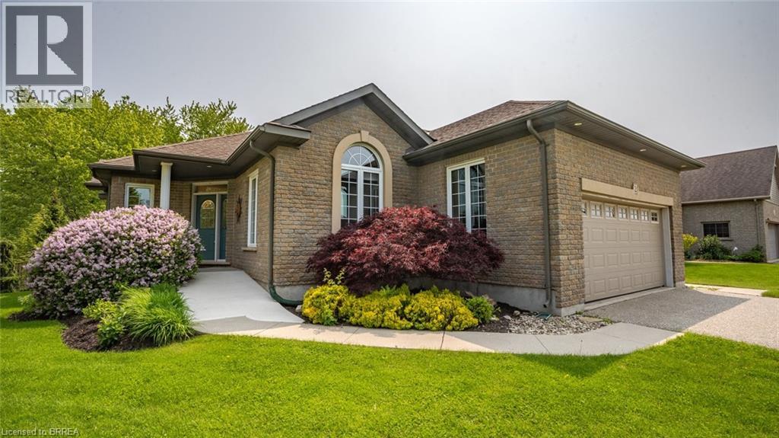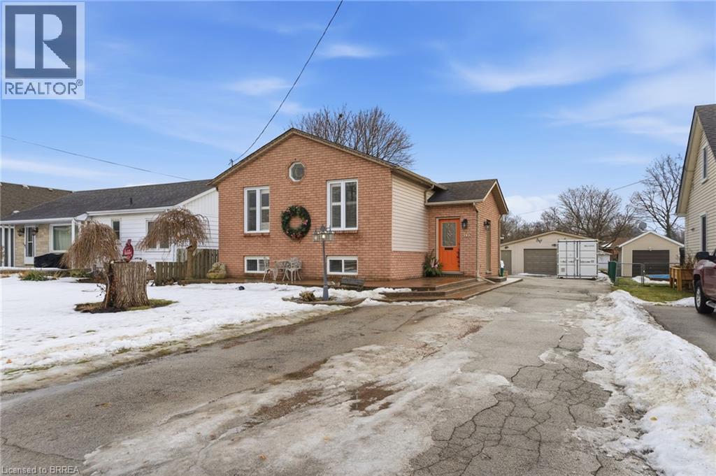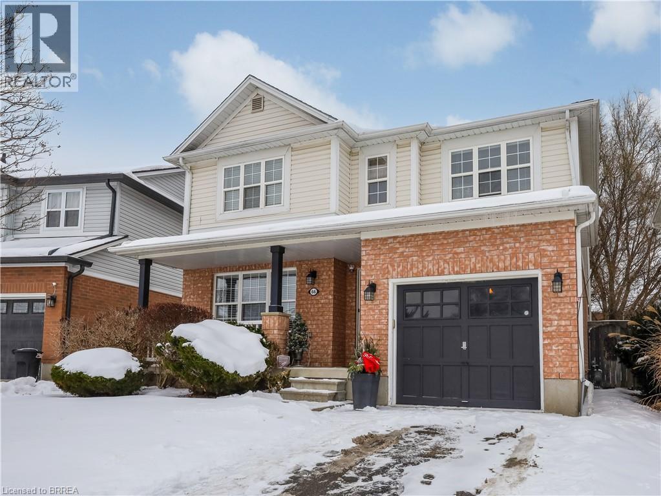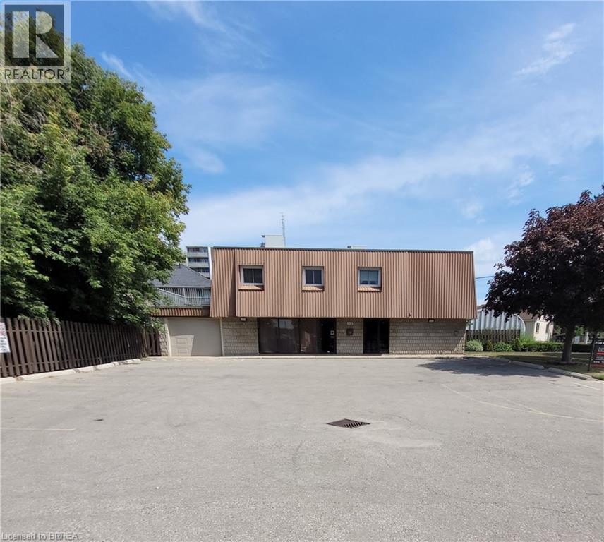340 Henry Street Unit# 19
Brantford, Ontario
Investment opportunity in a Commercial/Industrial plaza on one of the main arteries. Close to Hwy 403. The unit is fully finished with a second floor, main floor offices, warehouse with a large drive-in indoor. Currently three tenants in place with longer-term leases, full income and expense available with signed confidentiality agreement. (id:51992)
340 Henry Street Unit# 19
Brantford, Ontario
Investment opportunity in a Commercial/Industrial plaza on one of the main arteries. Close to Hwy 403. The unit is fully finished with a second floor, main floor offices, warehouse with a large drive-in indoor. Currently three tenants in place with longer-term leases, full income and expense available with signed confidentiality agreement. (id:51992)
72 Johnson Road Unit# 8
Brantford, Ontario
Welcome to The Pines—an intimate community of just 18 freehold condo townhomes ready to impress! The Rosewood model offers 1,569 sq. ft. of thoughtfully designed living space, featuring 3 bedrooms and 2.5 bathrooms. With flexible layout options—including the ability to add another bathroom or create a 2-bedroom plan—this home adapts to your lifestyle. If the Rosewood doesn't meet your needs we can also build the Balsam here which offers a reversed main living space. The Large covered back patio will provide expansive sunset views, perfect for winding down after any day. Built by Pinevest Homes, a builder celebrated for exceptional craftsmanship, attention to detail, and high-end finishes, these townhomes are true showpieces. The location is equally impressive—situated across from Johnson Road Park, backing onto green space to the west, and providing quick access to Hwy 403 for easy commuting throughout Brantford and the GTHA. Whether you’re looking for a place to call home or a smart investment opportunity, The Pines deserves a closer look. Closings begin Fall 2026. Best of all, Pinevest is committed to passing along any potential buyer benefits from upcoming Federal or Provincial legislation on HST relief for new homes (if applicable prior to closing), giving you peace of mind with your purchase. Don’t miss the chance to move into this custom-quality home today! (id:51992)
297 Gleave Terrace
Milton, Ontario
Beautifully maintained freehold home located in a highly sought-after Milton neighbourhood. This property features a bright and functional open-concept layout, ideal for modern family living. The main level offers a spacious living and dining area with abundant natural light, along with a well-designed kitchen that provides ample cabinetry and a practical workspace. The upper level includes well-appointed 3 bedrooms, generous closet space, and a comfortable primary suite. The home has been cared for with pride, offering a clean and welcoming atmosphere throughout. A fully 1 bedroom finished basement apartment with a separate entrance adds exceptional versatility, perfect for extended family, a private workspace, or potential rental income. The lower level provides additional living space while maintaining a warm and inviting feel. The exterior offers excellent curb appeal and a private backyard suitable for outdoor enjoyment, gardening, or entertaining. An attached garage and driveway provide convenient parking options. Situated close to parks, schools, shopping, transit, and major highways, this home delivers outstanding value in a family-friendly community. A great opportunity for buyers seeking comfort, convenience, and long-term potential in one of Milton’s most desirable areas. (id:51992)
162 Murray Street
Brantford, Ontario
Welcome to 162 Murray Street, centrally located in Brantford’s East Ward. This home offers 1,252 sqft of living space, featuring 5 bedrooms, 2 bathrooms, and a finished lower level. This well-maintained 2-storey property has been operating as a successful student rental for the last 15 years. Located just minutes from downtown, this handsome brick home is only a few blocks from Wilfried Laurier University and Conestoga College, sits on a bus route and offers an excellent Walk Score of 84. VIA Rail is approximately a 20-minute walk, making this an exceptionally convenient and accessible location for tenants. The home features a functional layout designed for shared living, including a kitchen equipped with double pantry, built in breakfast bar and carpet free main floor. There is a 3pc bathroom on the main floor and a 4pc bathroom on the second floor. The finished basement adds value with a media room and laundry area, providing additional common space. Outdoor features include a fenced backyard with a deck, offering usable exterior space. Vacant possession is available early May, 2026 allowing flexibility for future use or repositioning. Financials are available in the supplements. Central Air Conditioner (2024), Furnace (2018) (id:51992)
701 Villa Nova Road
Villa Nova, Ontario
Discover an exceptional 22-acre parcel of land at 701 Villa Nova Road, offering a rare opportunity in the scenic countryside of Norfolk County. Ideally situated just minutes from the Waterford community, this expansive property features a mix of open fields and treed areas—perfect for a future country estate, hobby farm, or potential residential development. The landscape offers both wide, sunlit spaces and shaded woodland, providing a unique blend of functionality and natural beauty. Mature tree lines, gently rolling terrain, and a quiet rural setting create a private and picturesque backdrop for your vision. With convenient access to local amenities, this location offers the ideal balance of rural charm and everyday convenience. Seize the chance to shape your future in one of Southern Ontario's most desirable countryside settings—bring your vision to life at 701 Villa Nova Road. (id:51992)
9 Tarrison Street
Brantford, Ontario
Welcome home to 9 Tarrison Street in Brantford, a stunning two-storey home located in Brantford’s Nature’s Grand community by LIV. The well-maintained exterior features an attached two-car garage and double-door entry. This spotless 2,519 sq ft home offers 3 bedrooms and 2.5 bathrooms. The tiled front foyer includes a large closet and a 2 piece powder room. The main floor features 9 foot ceilings and an open-concept layout defining the dining and living rooms, with the living room featuring a gas fireplace. This space connects seamlessly to the spacious kitchen and light-filled breakfast room, with a sliding door to the rear of the home. The bright kitchen features crisp white cabinetry and stainless steel appliances, including a built-in dishwasher. An oak staircase leads to a spacious upstairs family room with recessed lighting and two sets of double French doors opening to a balcony above the garage, overlooking the front of the home. A few steps up is the bedroom level, which offers 3 bedrooms, including a primary bedroom with a walk-in closet and a 4 piece ensuite featuring a tub and separate shower. This level also includes a 4 piece bathroom and a convenient laundry room. The unfinished basement offers high ceilings, large windows, and a 3 piece rough-in. The backyard features a deck off the rear of the home, providing easy indoor/outdoor living. Located in a growing, family-friendly neighbourhood minutes to the Grand River and Highway 403. (id:51992)
2 Hunter Drive S
Port Rowan, Ontario
The lifestyle you've been waiting for! Tucked away in “Ducks Landing” on a picturesque ravine lot, this custom-built brick bungalow offers the perfect balance of privacy, space, and convenience—all just steps from downtown Port Rowan. With 3 bedrooms and 3 full bathrooms, there’s room for everyone. The airy main floor features open-concept living, with a bright kitchen that features a quartz island, ample cupboard space, plenty of work-space, and a cozy dining room with a cathedral ceiling that opens into a spectacular screened-in deck- perfect for outside dining and entertaining complete with a separate bbq area! You’ll be impressed by the floor to ceiling stacked stone fireplace in the living room area. Retreat to the spacious primary bedroom with a private ensuite featuring double sinks and two walk-in closets. The second main-floor bedroom is set apart from the primary, and has access to a full 4 piece bath. Main floor laundry and pantry complete this level. The fully finished lower level features a large rec room with fireplace, office nook, third bedroom, three piece bathroom, and a walk-out to the backyard patio with retractable awning. Another room, which was used as a workshop, has a laundry tub and storage cupboards. You’ll always have extra space thanks to the large furnace room with plenty of storage and a separate cold cellar. With in-law potential and ample storage, this home will adapt to all of your needs. Outside, soak in the sounds of nature and watch hummingbirds flutter through the trumpet vines and honeysuckle from the gorgeous covered deck. You’ll love hosting parties or sipping a coffee while screened in with the ceiling fan keeping you cool. Sit by the Bay and enjoy the live Summer concert series. The quaint downtown boasts restaurants, a new Tim Hortons and shops. With marinas, beaches, golf, and Simcoe, Tillsonburg, and Long Point nearby—this home has it all. Bonus 20KW Stand By back-up generator installed in 2023. (id:51992)
71 Barnes Avenue
Brantford, Ontario
Welcome to this well-maintained raised bungalow located on a quiet cul-de-sac in the desirable Henderson / Carolina Park area of Brantford. Offering 5 bedrooms and 2 full bathrooms, this detached home provides flexible living space well suited to families, multi-generational households, or those needing room to work from home.The main level features an open-concept living and dining area with California shutters, creating a bright and comfortable space for everyday living. Three bedrooms and a full bathroom complete the upper level. The fully finished lower level adds two additional bedrooms, a second full bathroom, and a spacious recreation room featuring a gas fireplace. Just off the rec room is a bonus area with a wet bar, ideal for entertaining or creating a separate gathering space. New carpet has been installed throughout the basement. The lower-level bathroom includes a hot tub.Recent mechanical updates include a new furnace and air conditioning system installed in 2022. Exterior features include a detached double car garage plus an additional 14'10 x 19'3 workshop, offering excellent space for storage, hobbies, or a home-based workspace. The wide private driveway provides ample parking. Enjoy outdoor living on the covered 12' x 24' rear deck overlooking the landscaped yard. Located close to green spaces and Brantford's trail system, as well as schools, parks, public transit, and everyday amenities, this home offers a comfortable layout in a quiet, family-friendly neighbourhood ready to be enjoyed by its next owners. (id:51992)
12 Carlyle Street
Brantford, Ontario
Welcome to 12 Carlyle Street in the City of Brantford. This beautifully renovated 3-bedroom, 2-bathroom solid brick bungalow has been updated from top to bottom and is truly move-in ready. The home features a bright, open-concept layout complete with a brand-new kitchen with a breakfast peninsula, a dedicated dining area, a separate living room, over 1300 sqft of living space and the convenience of main-floor laundry. Recent updates include a new roof, windows, 100-amp breaker panel, luxury vinyl plank flooring throughout, new doors, and more. Located in the family-friendly Old West Brant neighbourhood, this home is close to all amenities—multiple grocery stores, shopping, restaurants, quality schools, parks, Starbucks, and miles of scenic walking, hiking, and biking trails along the Grand River. Enjoy the spacious patio overlooking the large backyard—perfect for entertaining on warm summer evenings. Don’t miss your chance to view this stunning home. Schedule your showing today! (id:51992)
66 Gaydon Way
Brantford, Ontario
Welcome to this beautifully maintained 2-storey Magnolia model located in a family-friendly West Brantford neighbourhood. Finished in warm, neutral décor, the home offers a bright and inviting layout ideal for everyday living. The main floor features a cozy den along with a spacious living area, hardwood flooring, and an eat-in kitchen with ample cabinetry, tiled flooring, and stainless steel appliances. Large windows provide plenty of natural light throughout. Upstairs, the oversized primary bedroom offers a walk-in closet and private ensuite bath, complemented by additional generously sized bedrooms and a full main bath, for a total of three bathrooms. Additional features include central air, large fully fenced backyard, and all appliances and window coverings included. A fantastic opportunity close to schools, parks, and everyday amenities. (id:51992)
325 Fairview Drive
Brantford, Ontario
High-traffic location with excellent exposure, this two-storey mixed-use property offers both immediate income and exciting future potential. Situated in an area zoned RHR-3 with a previous zoning of RHD-1, the property can be developed further for additional residential units or adapted entirely for residential use. The owner has received a decision from the city to allow for a larger general office on the main floor and extra permitted uses. The main level features two self-contained commercial units, each approximately 500 sq. ft., with individual heating, cooling, and a 2-piece powder room—perfect for attracting stable business tenants. Upstairs, a spacious 2-bedroom, 1-bathroom apartment spans 1,000 sqft., offering bright living areas, a functional layout, a private entrance and a large balcony. The property includes 11 parking spots for residents, customers, and deliveries, plus a single-car garage. With its combination of residential and commercial space, strong zoning flexibility, and a prominent location, this is an ideal choice for live-work use, rental income, or redevelopment. (id:51992)

