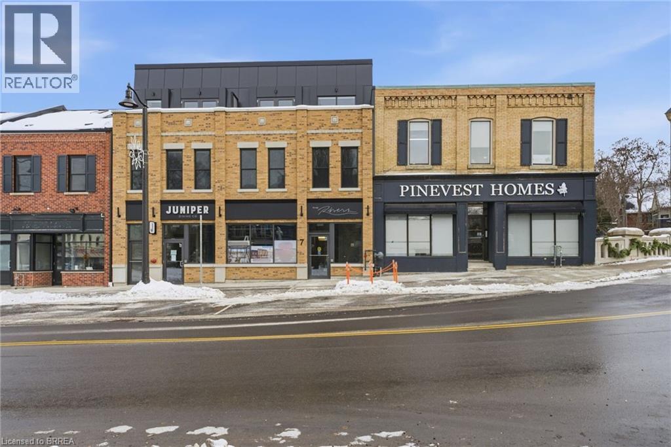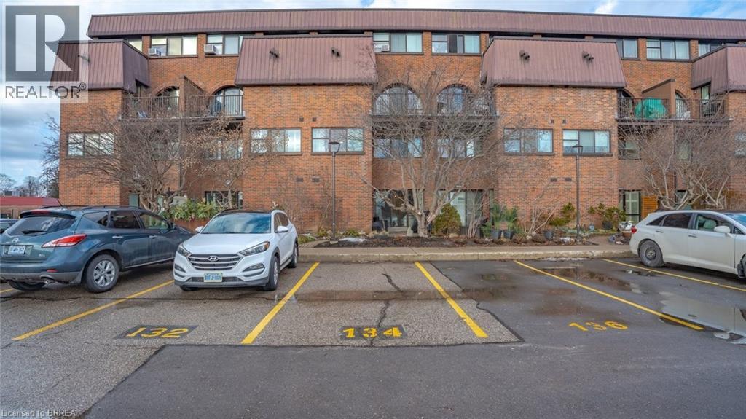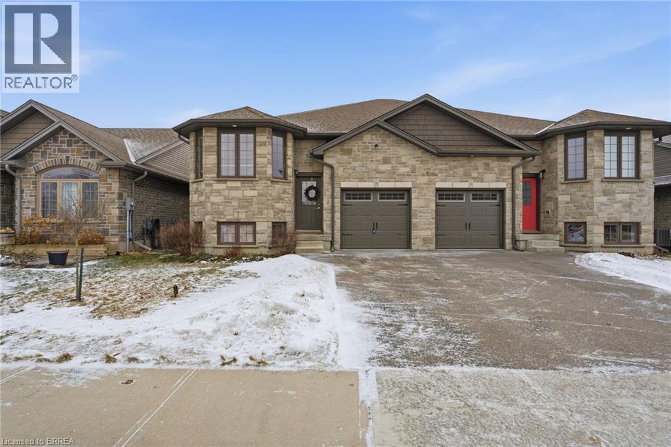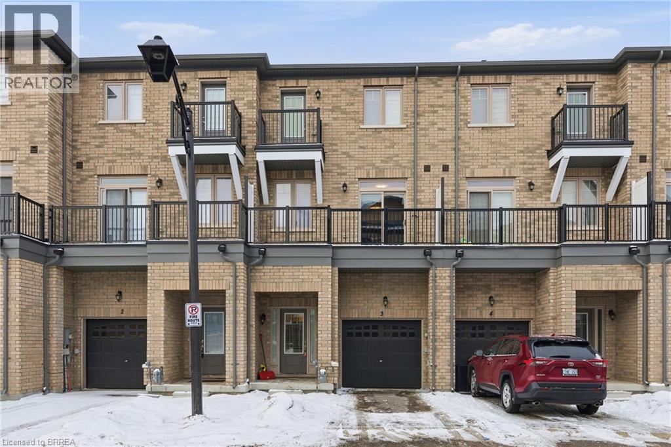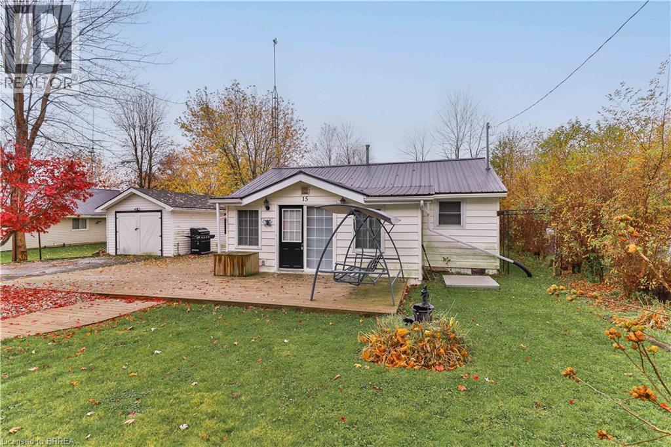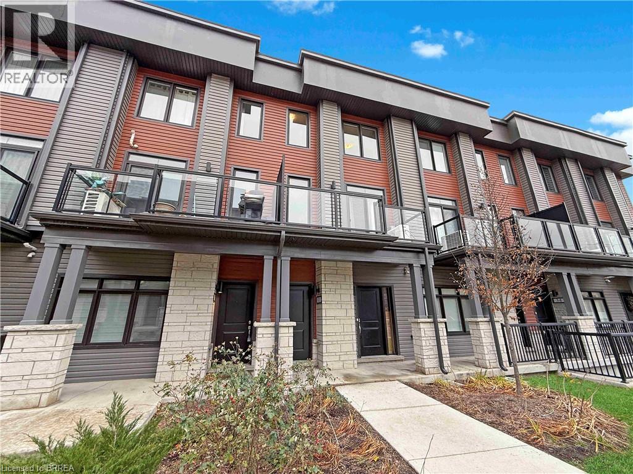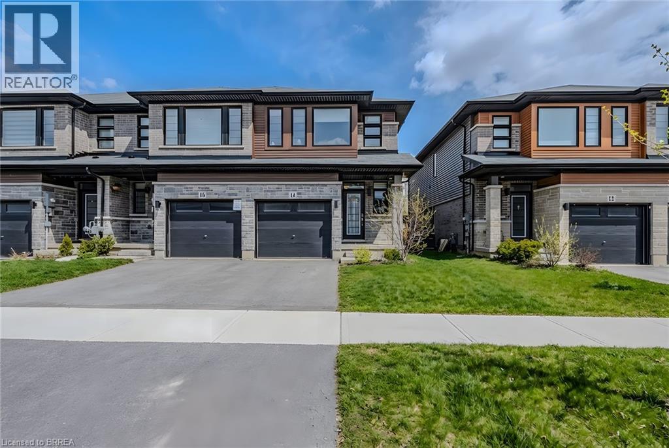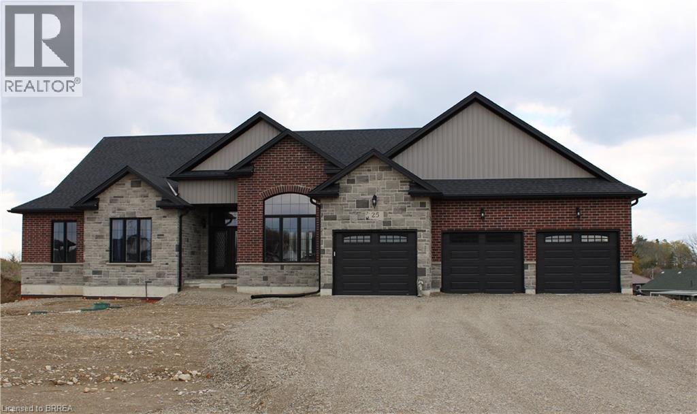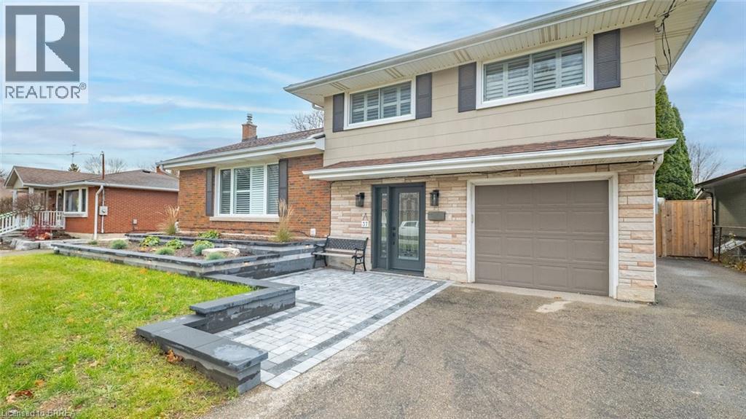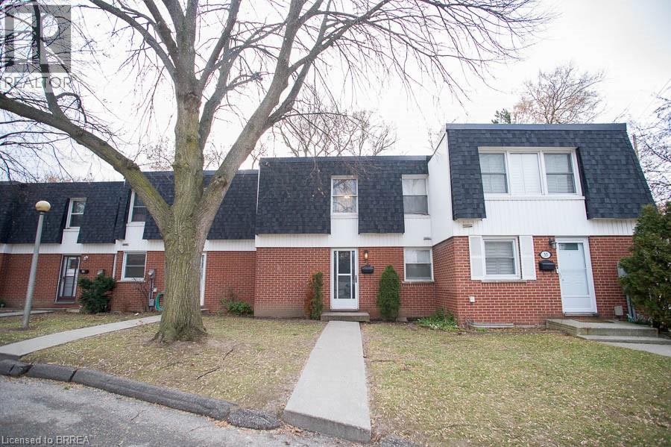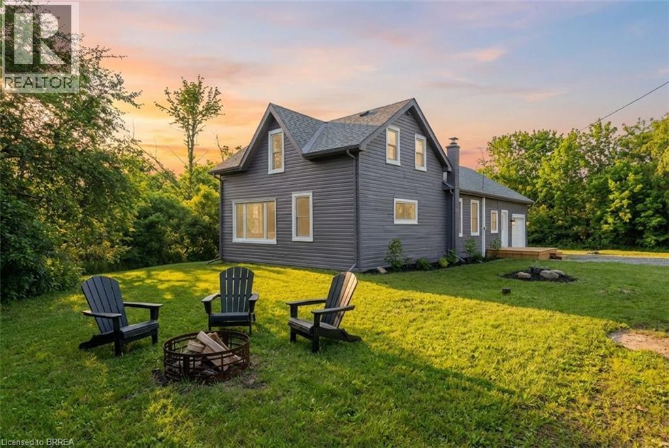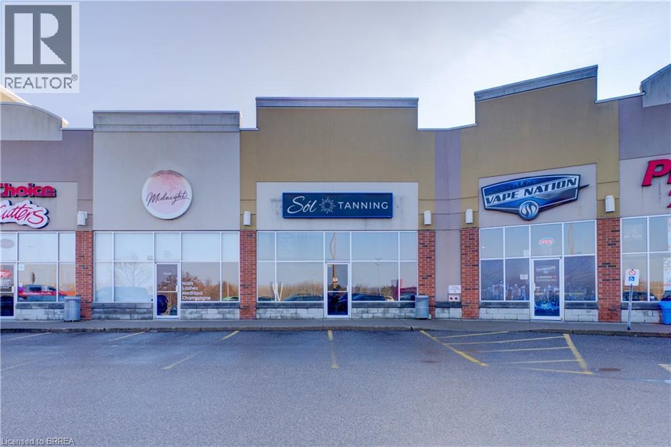7 Grand River Street N Unit# 202
Paris, Ontario
Welcome home to The Rivers, This suite is a sophisticated blend of style and function, all within one of Paris’s most exclusive boutique buildings. Thoughtfully laid out and beautifully finished, Unit 202 is an 807 sq/ft 1-bedroom retreat ideal for those who appreciate efficient design without compromising on luxury. Enjoy the warmth of wide plank hardwood floors underfoot and the sleek feel of quartz countertops in your gourmet kitchen, complete with top-tier Fisher & Paykel appliances. Automated blinds add effortless privacy, and the heated bathroom floor offers everyday comfort. Direct access to the River from this Condos private basement patio, this unit still enjoys one of the best spots to sit and relax in town! (id:51992)
36 Hayhurst Road Unit# 136
Brantford, Ontario
Welcome to this beautifully maintained 2-level condo located in the sought-after Hayhurst Village Condominium, offering the feel of a townhouse with the convenience of condo living. Perfectly situated in Brantford’s desirable north end, this home is close to shopping, schools, parks, and all amenities. The bright and spacious main level features a comfortable living room, dining area, and a newly remodelled kitchen complete with brand-new appliances. A versatile den on this level can be used as a home office or third bedroom, along with a convenient 2-piece bathroom. Step out from the main floor to your private walk-out patio—ideal for summer evenings, BBQs, and relaxing outdoors-with direct access to your parking space, making bringing in groceries a breeze. Upstairs, you’ll find two generous bedrooms filled with natural light. The primary bedroom boasts a large walk-in closet, while the second level also includes a full 4-piece bathroom and a convenient laundry room. This move-in-ready home offers comfort, functionality, and an unbeatable location-perfect for first-time buyers, downsizers, or investors alike. (id:51992)
30 Schuyler Street
Paris, Ontario
This impressive Wedgwood Model raised bungalow showcases a striking nickel stone front and 9-foot ceilings on the main level, creating a bright and welcoming atmosphere throughout. The open-concept kitchen features a large island and flows seamlessly into the living and dining areas, making it ideal for both everyday living and entertaining. The living room has been updated with new flooring, while the kitchen and living area feature updated light fixtures, adding a fresh, modern touch. The primary bedroom offers a spacious walk-in closet for added comfort and convenience. The fully finished basement is equally inviting, with large windows, a generous recreation room, a third bedroom, a 3-piece bath, and ample storage space. Enjoy the benefit of deep yards and no condo fees, all wrapped in a thoughtfully designed, move-in-ready home that blends comfort, style, and functionality. (id:51992)
68 First Street Unit# 3
Orangeville, Ontario
Welcome to 68 First Street, Unit #3 in Orangeville. This beautifully designed three-storey townhouse offers an exceptional opportunity to own a modern, move-in-ready residence with 3 spacious bedrooms and 3 well-appointed bathrooms, perfectly suited for growing families, professionals, or multi-generational living. Step inside to a bright, carpet-free interior featuring an inviting open-concept layout where contemporary style meets everyday comfort. Refined finishes and oversized windows throughout the home allow natural light to pour in on every level, creating warm, airy living spaces ideal for both relaxing and entertaining. The thoughtfully designed floor plan offers excellent flow, while ample storage solutions enhance day-to-day functionality. The finished basement, complete with its own private entrance, provides outstanding flexibility and is ideal for an in-law suite, guest accommodation, home office, or potential rental opportunity. An integrated garage adds convenience, while the home’s prime location places you close to shopping, schools, parks, and essential amenities. Combining modern elegance, practical design, and a desirable location, this impressive townhouse is a fantastic opportunity for today’s discerning buyer seeking comfort, versatility, and long-term value. Book your showing today! (id:51992)
15 Barbara Drive
Nanticoke, Ontario
Welcome to lakeside living! This charming 2-bedroom, 1-bathroom home is just steps from the shores of Lake Erie, offering the perfect blend of relaxation and convenience. Whether you’re searching for a year-round residence or a cottage getaway, this property delivers. Inside, you’ll find tasteful updates throughout and an open-concept floor plan designed for easy living and entertaining. Outside, enjoy a spacious porch ideal for morning coffee or summer evenings, plus a detached garage for extra storage or hobbies. With the lake practically at your doorstep, this home is ready for you to move in and start making memories. Don’t miss the chance to experience it—book your private showing today! (id:51992)
2 Willow Street Unit# 31
Paris, Ontario
Experience stylish, low-maintenance living in the heart of Paris, Ontario with this beautifully finished condo townhome. Offering 2 spacious bedrooms and 3 bathrooms, this home includes a desirable second-floor balcony, perfect for enjoying fresh air right off the main living spaces. The main level features a bright, open-concept design with a comfortable living area and a contemporary kitchen complete with quartz countertops, stainless steel appliances, and great cabinet space—ideal for everyday living and entertaining. Upstairs, you’ll find two generous bedrooms along with two full bathrooms, creating a practical and private layout for families, guests, or professionals. Continue to the top level and step out onto the rooftop patio, where you’ll be treated to a rare river view—a peaceful retreat for morning coffee, evening unwinding, or hosting friends. An attached garage adds convenience for parking and storage, while the location places you just steps from Paris’s charming shops, cafes, and amenities. This is an exceptional opportunity to enjoy modern living in one of Ontario’s most picturesque small towns. (id:51992)
14 June Callwood Way
Brantford, Ontario
Check out this Move-In Ready & freshly painted End-Unit Townhouse in West Brantford! Step inside the foyer to an inviting open-concept main floor, flooded with natural light from large windows and enhanced by soaring 9-foot ceilings and elegant LVP flooring flows seamlessly through the main level. The modern kitchen features abundant cabinetry, a central island, stainless steel appliances, and quartz countertops. Adjacent to the kitchen is a cozy dinette with sliding doors that open to the backyard—perfect for indoor-outdoor living. The main floor also offers a spacious living room and a convenient 2-piece powder room. Upstairs, you’ll find three generously sized bedrooms. The bright primary suite includes a walk-in closet and a private ensuite. Two additional bedrooms share a large 4-piece bathroom, and the upper-level laundry adds everyday convenience. The unfinished basement offers a rough-in bath and provides a blank canvas for extra living space, ideal for a home office, gym, or rec room. Whether you’re an investor or a first-time homebuyer, this home is ready for immediate occupancy if needed. Close to schools, plazas, walking trails, and parks, this home is in the perfect family-friendly neighbourhood. (id:51992)
25 Bowen Place Unit# Upper
Oakland, Ontario
Stunning 3 years new 3-bedroom, 2-bathroom bungalow available for lease in the highly desirable Malcolm’s Mills Estate Subdivision in the charming town of Oakland. This exceptional family home offers an expansive open-concept main level featuring living, dining, and kitchen spaces accented by hardwood flooring, stylish light fixtures, and oversized windows that flood the home with natural light. The gourmet kitchen is thoughtfully designed with abundant cabinetry and counter space, a large island, and brand-new high-end appliances—perfect for both everyday living and entertaining. The spacious primary bedroom includes a walk-in closet and a luxurious 5-piece ensuite. Two additional generously sized bedrooms, a modern 4-piece bathroom, and a well-appointed laundry room complete the main floor. Additional highlights include a rare 3-car garage with inside entry, ample parking, and a massive backyard ideal for family enjoyment. This home is perfect for those seeking the comfort and elegance of a new-build residence combined with peaceful small-town living. Conveniently located minutes from local amenities and a short drive to Simcoe, Port Dover, and Brantford. (id:51992)
37 Collingdon Drive
Brantford, Ontario
Step inside and feel instantly at home in this beautifully updated 3-bedroom, 1.5-bath home, offering 1,440 sq ft of inviting living space. The open-concept main floor is filled with natural light from the large front window, and flows effortlessly from the stylish kitchen into the dining area, making it perfect for family meals, hosting friends, or quiet mornings with a coffee. The newly renovated kitchen features granite countertops and stainless steel appliances, with patio doors leading to a sprawling deck and landscaped backyard, creating a seamless indoor-outdoor lifestyle you will love all summer long. Upstairs features a newly renovated 4-piece bathroom complete with a sleek quartz countertop, along with 3 bedrooms, while the finished basement offers outstanding versatility with a generous rec room, finished laundry room and a bonus office space. Thoughtful upgrades continue outside with a brand new front entrance door, new front landscaping with accent lighting, and the everyday convenience of a heated attached garage. This wonderful move-in-ready family home delivers warmth, comfort and functionality. It's not often that a fully renovated home comes up for sale in this neighbourhood, so don't delay! (id:51992)
273 Elgin Street Unit# 52
Brantford, Ontario
Attention First-Time Buyers & Savvy Investors! Welcome to 52-273 Elgin Street, a well-laid-out 3 bedroom, 1.5 bathroom townhouse condo offering comfort, functionality, and a convenient central location close to highways, shopping, and everyday amenities. The main floor features a bright, open-concept living area ideal for relaxing or entertaining. The eat-in kitchen offers ample space for daily meals and includes a door providing direct access to the backyard, while the dining area is highlighted by a large window that brings in plenty of natural light. A convenient 2-piece bathroom completes this level. Upstairs, you’ll find a spacious primary bedroom along with two additional bedrooms, all thoughtfully arranged and serviced by a 4-piece bathroom. The finished basement extends the living space with a cozy, open-concept recreation room, perfect for a media area or play space. A separate utility room offers laundry and additional storage, keeping everything neatly organized. A great opportunity for first-time buyers, downsizers, or investors looking for a move-in-ready home in a central location. (id:51992)
52 Main Street Rockford
Waterford, Ontario
Escape the hustle and bustle of the city and embrace the tranquility of country living in this beautifully renovated home, nestled on just under 2 acres in a peaceful rural community. Tucked away on a quiet dead end road and backing onto a picturesque stream that runs along the entire rear of the property, this home offers the perfect blend of modern comfort and natural serenity. This home has been completely renovated from top to bottom, with new flooring, updated electrical, and modern plumbing—no detail has been overlooked! The exterior boasts a new garage door, newly painted siding, new deck, fresh landscaping, and striking new exterior doors that set the tone for the quality craftsmanship found throughout. Step inside to discover a thoughtfully redesigned interior featuring an open-concept layout that seamlessly connects the kitchen and dining area, ideal for entertaining or everyday family life. The stunning kitchen is sure to impress, with a large peninsula offering waterfall quartz countertops and breakfast bar seating, complemented by shaker-style cabinetry and sleek stainless steel appliances. The spacious living room is filled with natural light thanks to numerous large windows, and a cozy electric fireplace with board and batten surround and a rustic wood mantle adds warmth and charm. Convenience is key with a main-level laundry room, while the entire upper loft has been transformed into a luxurious private primary suite. This area includes a spacious bedroom area and a spa-like ensuite, offering the perfect escape at the end of the day. Notable additional upgrades include a brand high efficiency propane furnace and new heat pump for heating and capped windows. Whether you're unwinding around the fire pit, listening to the gentle sounds of the stream, or simply soaking in the serene surroundings, this private country oasis invites you to slow down and enjoy life at a different pace. Book your showing today! (id:51992)
320 Colborne Street W Unit# 12
Brantford, Ontario
1,520sf Open adaptable Retail space located in High traffic West Brant plaza anchored by Sobey's, Shoppers Drug Mart, Scotiabank and Starbucks. Close to schools, new housing, high growth area of West Brantford. Very adaptable space for any use. Pylon Sign opportunities on 2 major thoroughfares. (id:51992)

