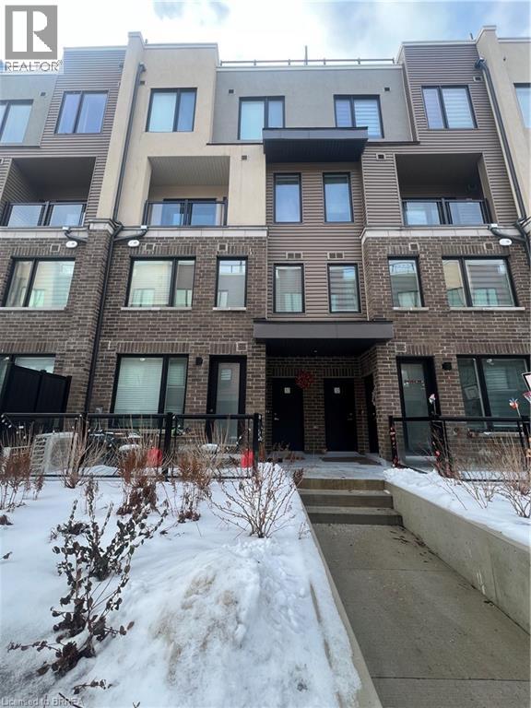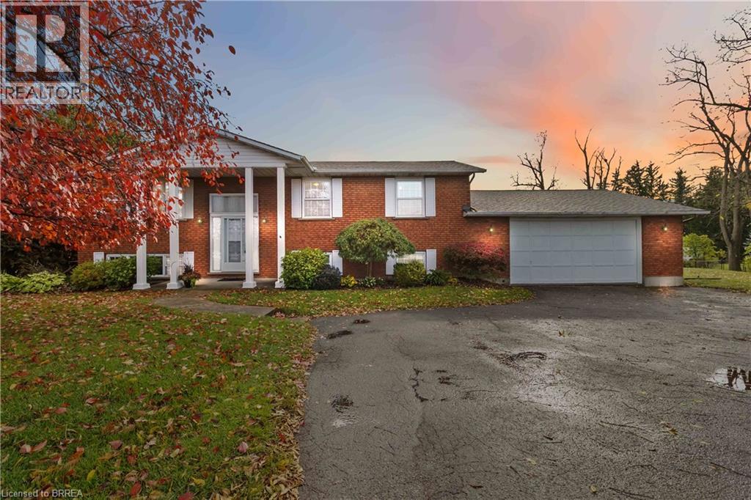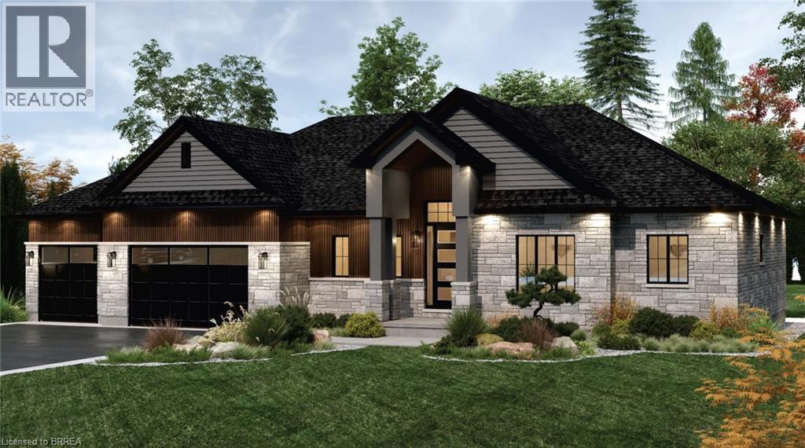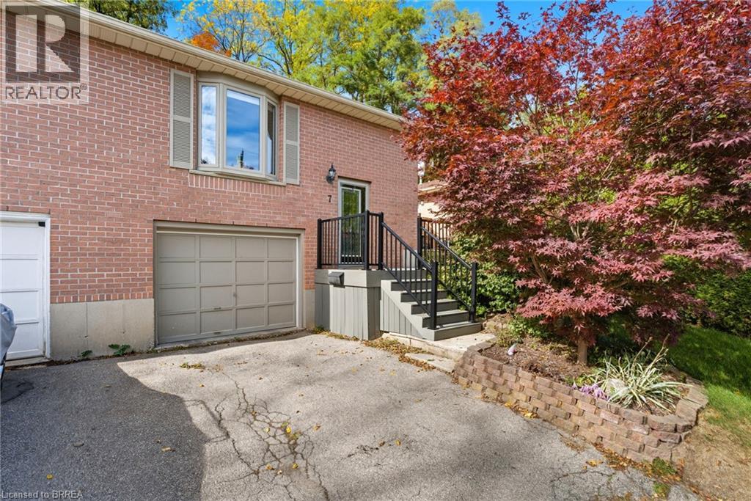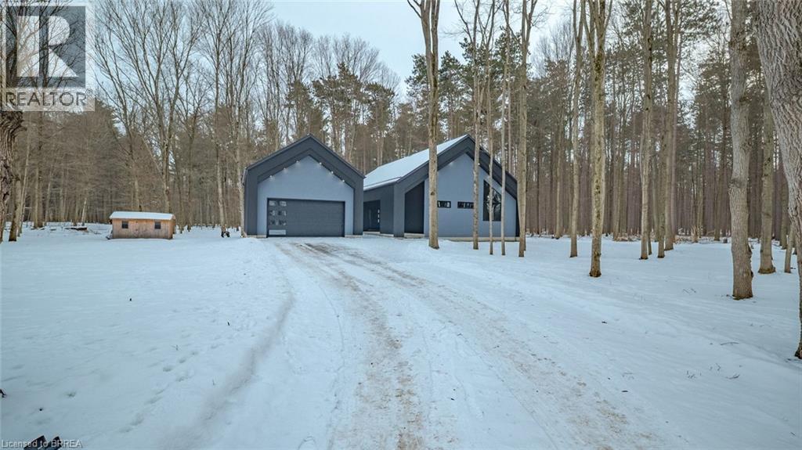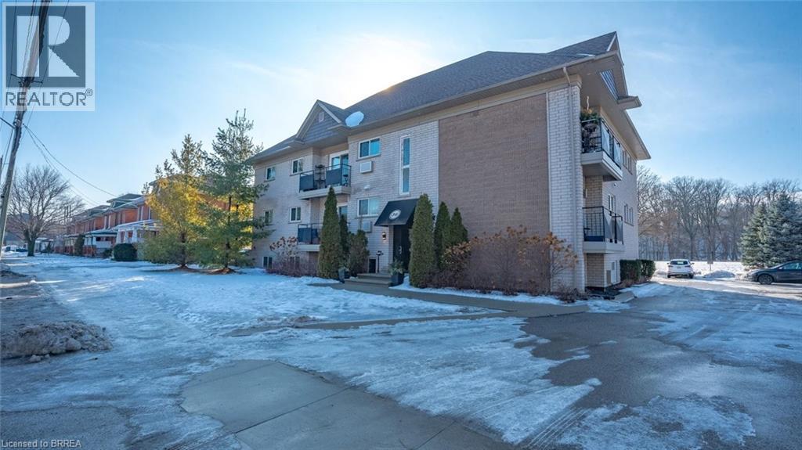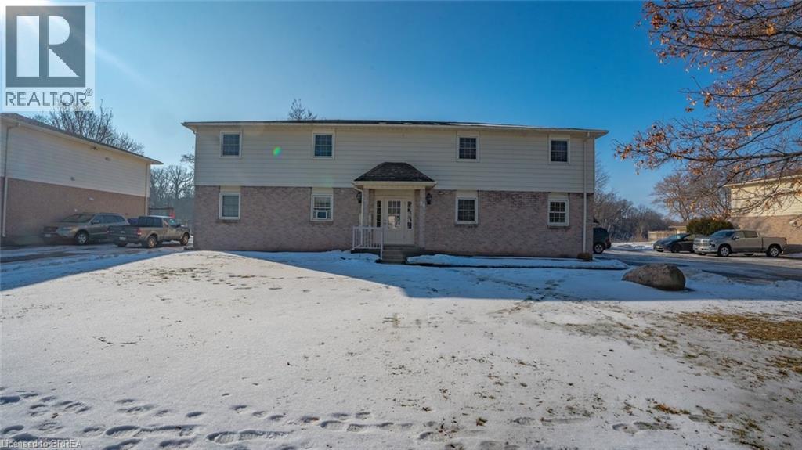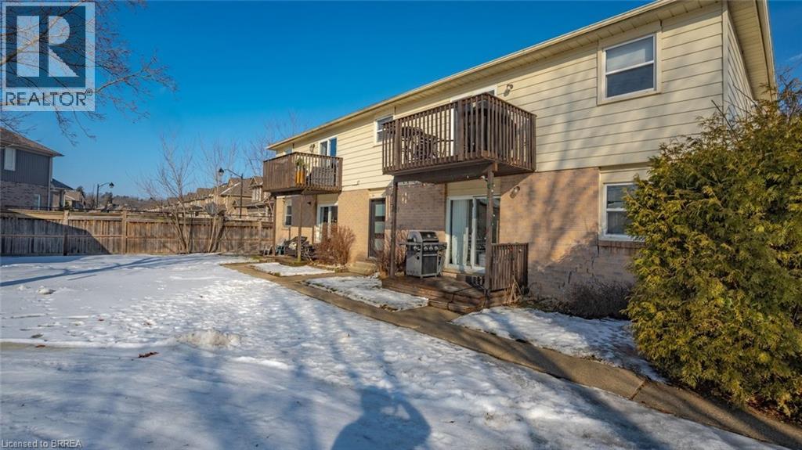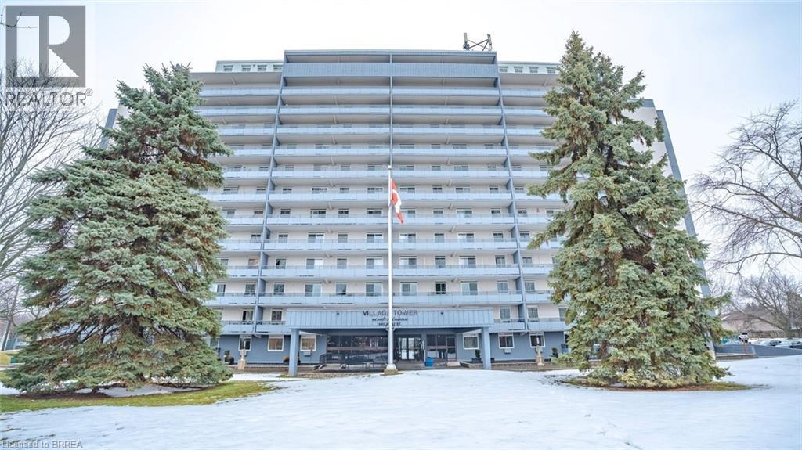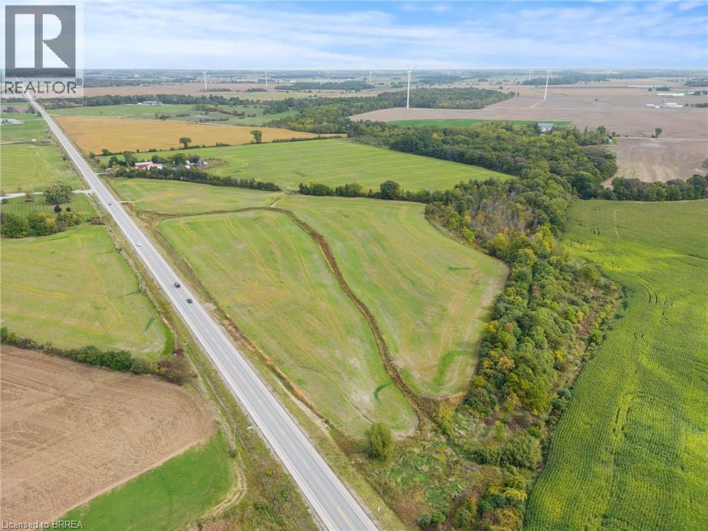3550 Colonial Drive Unit# 32
Mississauga, Ontario
Welcome to this beautifully maintained, newer stacked/urban townhouse located at 3550 Colonial Drive, Mississauga (Collegeway & Ridgeway). This bright and modern 2-bedroom, 2.5-bathroom home offers over 1,300 sq. ft. of interior living space, plus an additional ~300+ sq. ft. private rooftop terrace—perfect for entertaining, relaxing, or summer BBQs with a convenient gas line. Featuring an open-concept layout, generous natural light, and thoughtfully designed living spaces, this home is ideal for professionals, couples, or small families. Prime location close to: Erin Mills Town Centre Credit Valley Hospital University of Toronto Mississauga (UTM) Sheridan College Top-rated schools, parks, and everyday amenities Easy access to public transit and major highways, making commuting simple and efficient. A rare opportunity to own a modern home in one of Mississauga’s most desirable neighbourhoods—don’t miss out! (id:51992)
725 Hwy 54
Brantford, Ontario
Quality built country property in the quaint, family friendly village of Onondaga in the County of Brant. Minutes away from Hamilton, Brantford and major highways, this 0.446 Acre property sits on a beautifully maintained lot with mature trees, a privacy wall of cedars covering most of the rear yard, and manicured gardens. This generous raised bungalow layout features 3 bedrooms on main floor, an updated eat in kitchen w/ sliding door leading to covered and screened in porch. The main level is completed by a warm inviting Living Room and a 4 piece bath. Downstairs boasts an inviting Family Room w/ electric fireplace, 3 piece bath with walk in shower, generous sized bonus room where the original garage was, and an abundance of storage. One of the stars of this show is the oversized 2+ Vehicle garage (added 1983) with a 220V outlet and is attached to the house and accessible from the inside and out - this is complemented by a generous workshop area to store just about anything. This home was custom built in 1976 and has been lovingly cared for by the same family since - pride of ownership is evidenced throughout. (id:51992)
59 Meadowlands Drive
Otterville, Ontario
Introducing Small Town Luxury Living! Welcome to a to-be-built Thurstonia model by respected local builder Lecki Homes, offering 2,331 sq ft of thoughtfully designed living space above grade. This elegant bungalow blends timeless curb appeal with a layout built for modern living, flexibility, and long-term comfort. The heart of the home is the open-concept kitchen, dinette, and great room, designed for both everyday living and entertaining. The kitchen features a large island with breakfast bar, ample cabinetry, and a walk-in pantry, flowing seamlessly into the dinette and great room. Optional cathedral ceilings elevate the space, creating a bright, airy atmosphere ideal for gatherings or quiet evenings at home. The primary suite is privately positioned and offers a spacious walk-in closet along with a well-appointed ensuite. Two additional bedrooms are located on the opposite wing of the home, providing excellent separation for family, guests, or a home office setup. A convenient 2-piece bath, main-floor laundry, and mudroom with direct garage access add everyday practicality. Downstairs, a massive unfinished basement presents outstanding future potential with in-law capability, additional bedrooms, recreation space, or a custom layout tailored to your needs. Attached 3 Bay Garage plus additional 6 spaces on driveway. Buyers have the opportunity to customize finishes and select optional features, including covered porch options, allowing you to create a home that truly reflects your lifestyle. Located in the welcoming community of Otterville, this property offers the perfect balance of small-town charm, quality craftsmanship, and modern design. (id:51992)
7 Acres Street
Paris, Ontario
Set in the heart of the picturesque town of Paris, Ontario, this inviting semi-detached home delivers both comfort and everyday ease. Offering three bedrooms and two bathrooms, it’s an excellent choice for families, professionals, or anyone looking to settle into a relaxed lifestyle. The single-car garage adds convenience and storage, while the quiet, private backyard creates a peaceful space for unwinding or entertaining. Just steps from downtown Paris, you’re close to charming shops, restaurants, and scenic river trails that make this town so special. (id:51992)
1498 12th Concession Road
Langton, Ontario
A rare blend of modern architecture and private woodland living. Welcome to 1498 12th Concession Road, located just outside of Langton, Ontario. Set on a serene 1.4-acre wooded lot in the heart of Norfolk County, this striking modern custom bungalow was completed in 2024 and thoughtfully designed to balance contemporary style with everyday functionality. Offering approximately 1,500 square feet of above-grade living space, this 3-bedroom, 2-bathroom home features an intentional and efficient layout with open, light-filled living areas that connect seamlessly to the surrounding landscape. Clean lines, bold exterior design, soaring vaulted ceilings, and expansive windows create a strong architectural presence while maintaining a warm and inviting interior atmosphere. The back porch offers a partial wraparound design and natural cedar plank walls and ceilings adding warmth and texture, providing the perfect space to relax, entertain, or simply take in the surrounding woodland views throughout the seasons. Additional highlights include main-level laundry, an unfinished basement ready for your personal touch, and a detached two-car garage with ample additional parking. Surrounded by mature trees, the setting provides a true sense of privacy and retreat, while still offering convenient access to nearby communities. Perfect for buyers seeking a modern rural lifestyle without compromise, this exceptional property delivers privacy, quality craftsmanship, and contemporary design in a peaceful natural setting. (id:51992)
3550 Colonial Drive Unit# 32
Mississauga, Ontario
Welcome to this beautifully maintained, newer stacked/urban townhouse located at 3550 Colonial Drive, Mississauga (Collegeway & Ridgeway). This bright and modern 2-bedroom, 2.5-bathroom home offers over 1,300 sq. ft. of interior living space, plus an additional ~300+ sq. ft. private rooftop terrace—perfect for entertaining, relaxing, or summer BBQs with a convenient gas line. Featuring an open-concept layout, generous natural light, and thoughtfully designed living spaces, this home is ideal for professionals, couples, or small families. Prime location close to: Erin Mills Town Centre Credit Valley Hospital University of Toronto Mississauga (UTM) Sheridan College Top-rated schools, parks, and everyday amenities Easy access to public transit and major highways, making commuting simple and efficient. A rare opportunity to lease a modern home in one of Mississauga’s most desirable neighbourhoods—don’t miss out! (id:51992)
36 Willow Street
Paris, Ontario
Fabulous, well maintained 9 plex offers 7 two bedroom units and two one bedroom units. Finished common coin operated laundry room. Located directly on the Grand River in quaint pretty town of Paris, Ontario. Open concept layouts with all apartments remodelled to include kitchen islands, updated cabinets, floors, bath and tile. Good long term tenants .Lots of parking. Well landscaped with a lovely look out over the river where you can enjoy wildlife ( eagles, geese and many ducks and deer) as well as amazing sunsets. Paris is a vibrant artsy town with this property being within walking distance to many restaurants, bakery, shops, library, churches and bistro's. (id:51992)
58 Willow Street
Paris, Ontario
Well maintained 4 plex directly on the Grand River in the pretty town of Paris, Ontario. All units face the water with the upper floor having balconies and the lower patio deck. All units are two bedrooms, one bath and in clean original condition. Most units long term tenants. Great opportunity for investment or for a buyer retiree who wants to live in one unit themselves half the year and enjoy the riverfront quaint community while going down to a warmer climate for the winter months and still collect an income. Paris is a vibrant community and this building is located within walking distance to the downtown core with its many shops, restaurants, hotels , library, banks and bistro's. (id:51992)
60 Willow Street
Paris, Ontario
Renovated and gorgeous 4 plex on the banks of the Grand River in the pretty town of Paris, Ontario. Updated with flooring, open concept kitchen with quartz counters, cabinets, lighting. Bath updated. In suite laundry in each unit. Gas furnaces and central air. Each unit faces the water from the living areas. Upper floor with balconies, lower floor with patio deck. Interior hallways with doors to each unit. Outbuilding has potential. Watch the sunsets and wildlife over the river ! Beautiful. Good long term tenants in most units. Well maintained property. (id:51992)
640 West Street Unit# 300
Brantford, Ontario
Welcome to Unit 300 at 640 West Street — a beautifully maintained 3-bedroom, 2-bathroom carpet-free, end unit condo in Brantford’s desirable North End. Perfectly positioned close to top-rated schools, parks, shopping (including Costco and the Lynden Park Mall), and just minutes to Highway 403, this spacious unit offers comfort, convenience, and value. Enjoy city views from your oversized private balcony, and step inside to a bright, open layout featuring a generously sized kitchen with abundant cabinet space. The expansive primary suite includes a large walk-in closet and a private ensuite. This well-managed, secure building features underground parking, key fob entry, elevator access, a modern lobby, party and media rooms, and strong condo board oversight. Whether you’re upsizing, downsizing, or investing — this is carefree condo living at its finest. Book your private showing today! (id:51992)
61 Vanier Drive
Guelph, Ontario
Welcome to 61 Vanier Drive in Guelph! The second floor is available for lease, offering a bright and spacious 2-bedroom, 1-bathroom unit complete with ensuite laundry for your convenience. Enjoy access to a backyard and driveway parking, providing both comfort and practicality. Ideally situated close to schools, shopping, parks, and public transportation, this home offers easy access to all amenities while being nestled in a quiet, family-friendly neighbourhood-perfect for small families or professionals seeking a well-maintained space in a great location. (id:51992)
N/a Concession 5 Woodhouse Road
Haldimand County, Ontario
Prime 20.52 acre parcel of vacant land offering an exceptional investment opportunity with Light Industrial (N A2) zoning. Ideally located at the high visibility intersection of Concession 5 Woodhouse and Highway 6, this property benefits from excellent exposure and accessibility, perfectly positioned to capture both local and through-traffic. The versatile zoning allows for a wide range of permitted uses, including agri-related operations, commercial cannabis production, auto service, microbrewery, and more, making this an attractive option for a variety of industrial or commercial ventures. Conveniently situated just 5 minutes to Jarvis, 10 minutes to Dover, and 15 minutes to Simcoe, the location provides easy access to surrounding communities and key transportation routes. (id:51992)

