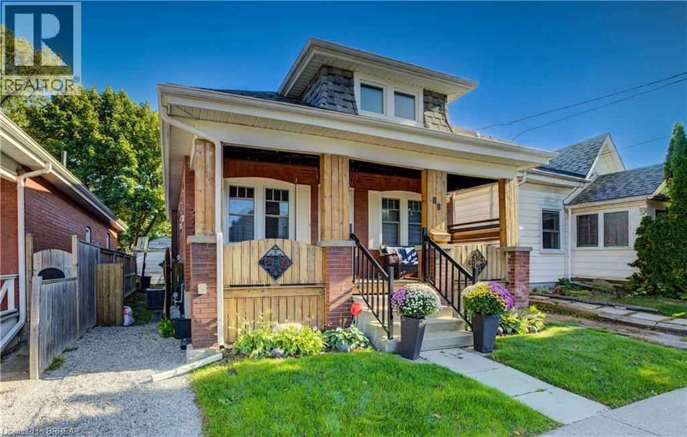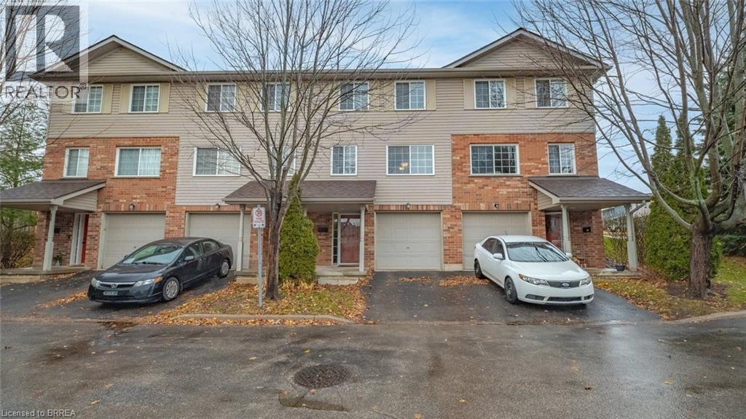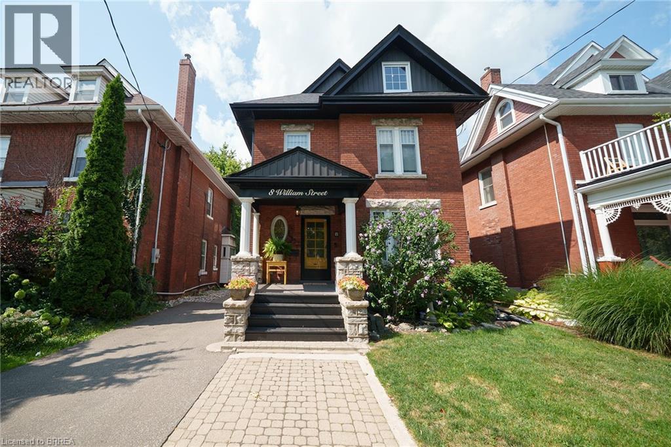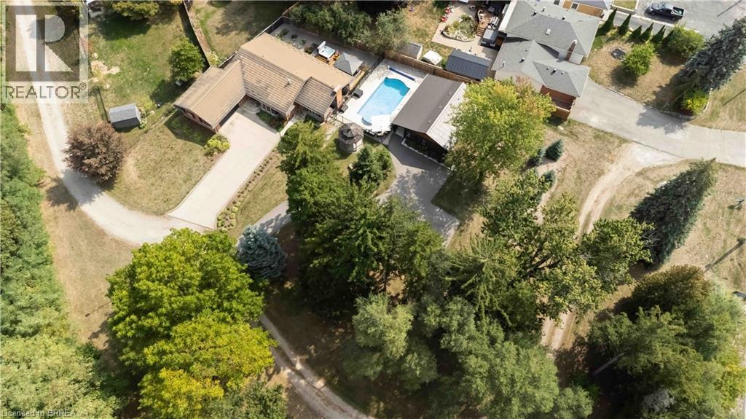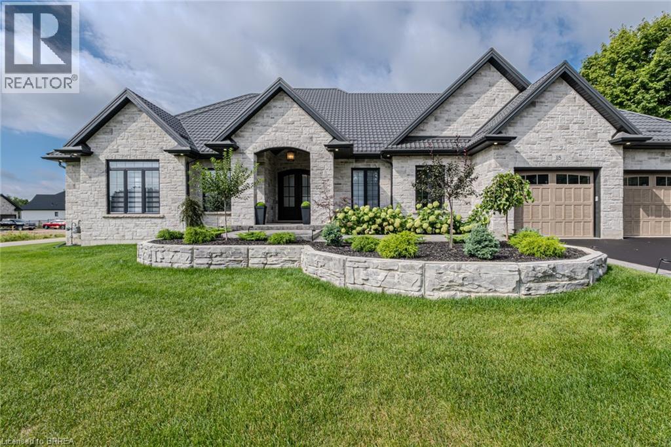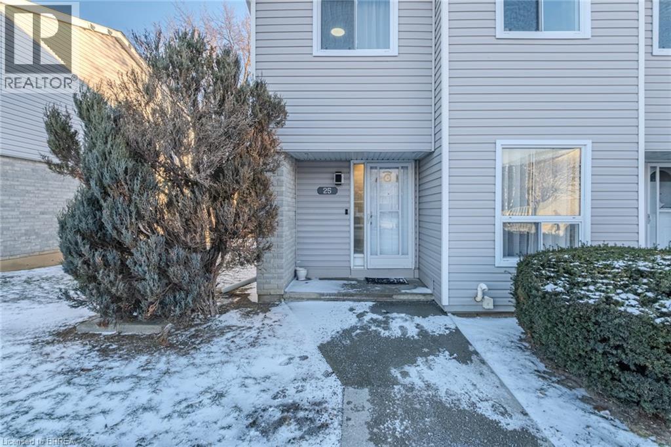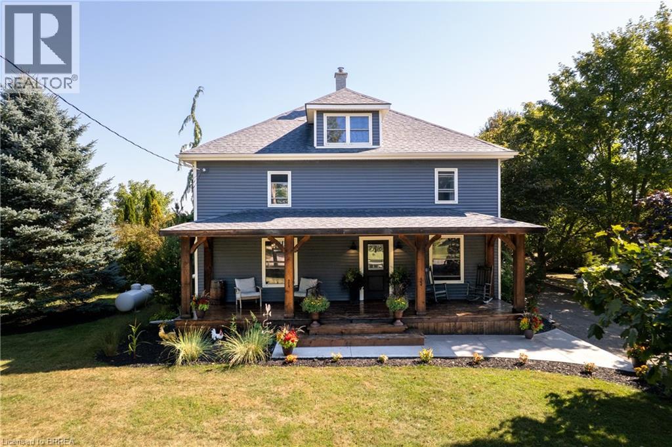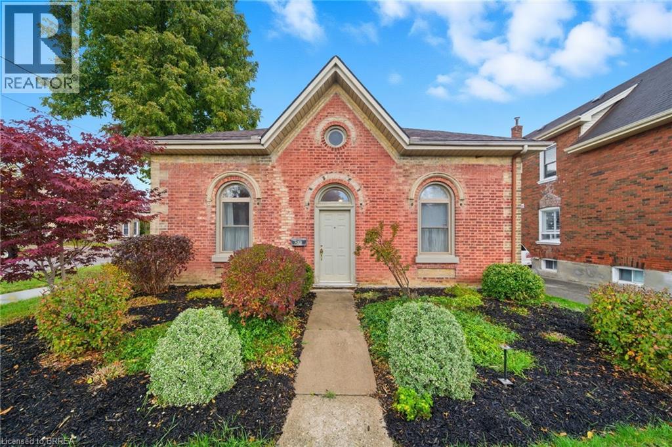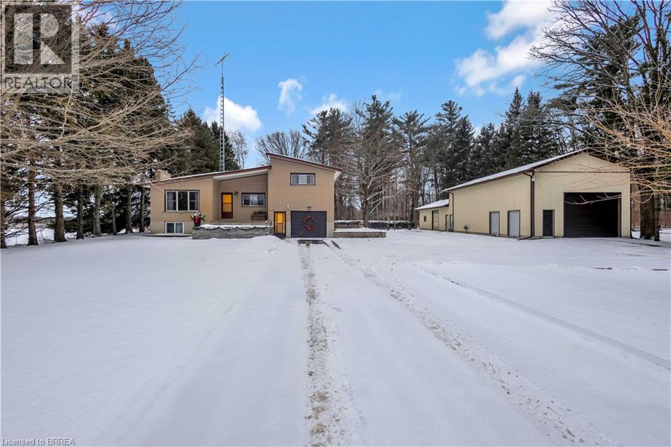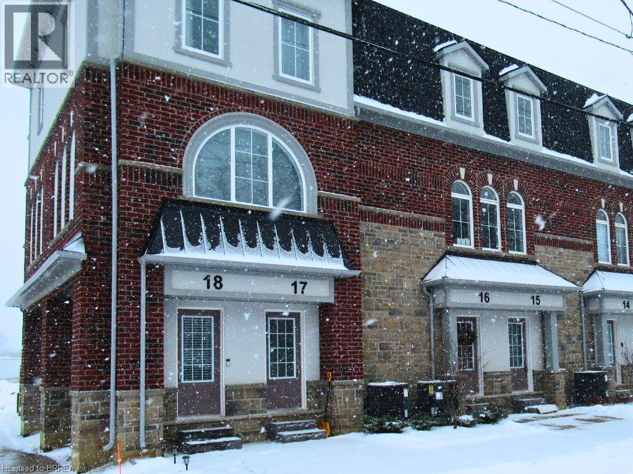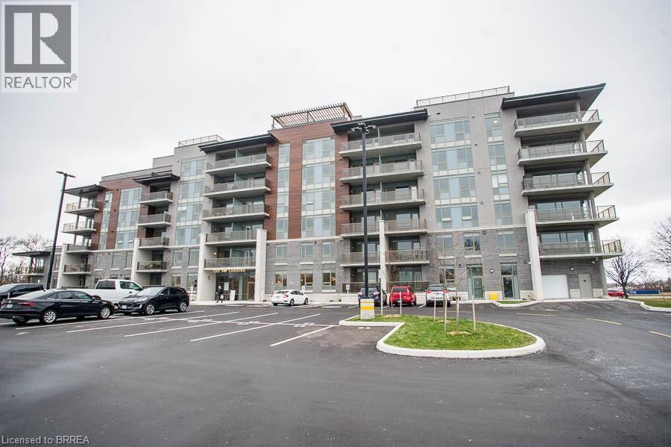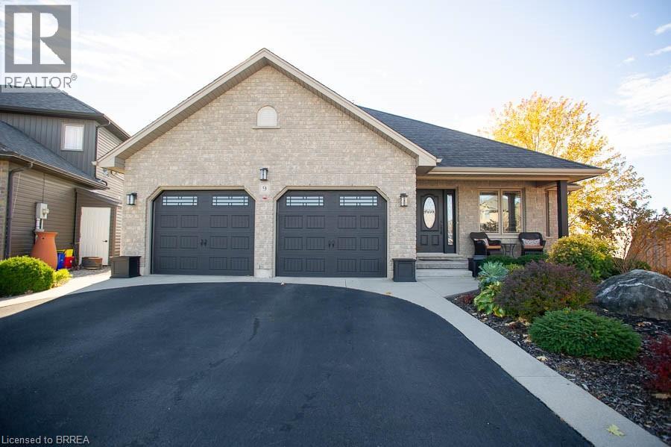88 Walnut Street
Brantford, Ontario
Stop scrolling — this home is **PRICED TO SELL** Welcome to 88 Walnut Street, a surprisingly spacious bungalow in a centrally located, amenity-packed neighbourhood. With true main-floor living, this inviting home offers two comfortable bedrooms, a bright eat-in kitchen, and a sunken great room with a cozy gas fireplace, along with plenty of flexible space to fit your lifestyle. The finished lower level provides two additional rooms that can easily function as additional bedrooms for the growing family, home office, gym, or guest space, giving you options as your needs change. Step outside to your fully fenced backyard, complete with patio, gazebo, and above-ground heated pool — a perfect spot for summer fun, relaxing evenings, or weekend entertaining. Move-in ready and full of warmth and possibility, 88 Walnut Street puts you just minutes from schools, parks, shopping, the casino, the Grand River, and scenic walking and biking trails. Come see why this could be your next home — book your private viewing today! (id:51992)
120 Dudhope Avenue Unit# 24
Cambridge, Ontario
Welcome to 24–120 Dudhope Avenue in Cambridge. This well-maintained 3-storey townhome is located in the desirable East Galt neighbourhood and offers over 2000 sq. ft. of finished living space. The main floor features a bright living room and dining area, along with a functional kitchen and convenient in-suite laundry with 2-piece bath. The second level includes two spacious bedrooms, including a large primary bedroom, and a 4-piece bathroom. The finished lower level provides additional living space with a generous recreation room and a 2- piece bathroom, perfect for guests or a home office. This home is situated in a quiet, family-friendly complex close to schools, parks, shopping, and public transit, with quick access to Highway 401 and Highway 24. Outdoor enjoyment continues in the private yard, and the propane BBQ is included. A well-cared-for property in a convenient location—ideal for first-time buyers, downsizers, or investors. (id:51992)
8 William Street
Brantford, Ontario
Welcome home to 8 William Street, set in Brantford's Victorian Historic District. This solid brick 2-storey home with 2,451 sqft, 4 bedrooms, 2.5 baths and a remarkable attic loft, was meticulously restored to its original grandeur in 2017-2018 and offers spectacular curb appeal. Step inside to a foyer defined by ornate ceramic tile, a broad hardwood Victorian staircase and original wood trim that reflects the workmanship of its era. The main floor highlights refinished pine hardwoods, Palladian windows, intricate coving & moldings, with period hardware & door fixtures throughout. The living & dining rooms feature bay windows, custom California shutters and a refinished oak fireplace in the living room. The kitchen showcases a crisp white palette of cabinetry set against a mosaic tile backsplash, apron-front sink and stainless steel appliances. A door opens to the side porch, and backstairs link the kitchen to bedrooms, perfect for quick trips upstairs or late-night snacks. Completing the main floor is a newly constructed 2pc bathroom combined with the laundry room. The second floor offers 4 bedrooms with refinished hardwoods and a 5pc bath. The stunning loft retreat boasts vaulted ceilings with beams, skylight, dormer, wet bar and a 3pc bathroom. The basement walks-up to a fenced professionally landscaped backyard with interlock patio, gardens & green space that backs onto a picturesque city park & steps to the Grand River trail. William Street, recognized within the Dufferin Ave - William St Heritage Conservation District, is notable for its potential in Brantford's continued growth & development. With timeless curb appeal & thoughtful restoration, this home offers both charm & function in one of the city's most desirable settings, close to schools, shops & parks. Additional Features Include: Select new windows installed (main bathroom, kitchen, basement). New roof, eavestroughs, soffit & facias (2017), Full electrical rewiring. (id:51992)
232 Paris Road E
Brantford, Ontario
Welcome to 232 Paris Rd a muiti-generational home located on the outskirts of Brantford minutes from the 403. This fantastic two acre- two dwelling property checks all the boxes from the park like grounds to the amazing homes linked by a beautiful salt water pool. Consisting of a 3 bedroom 3 bath main property and a 2 bedroom open concept cottage with heated floors you will not be disappointed. Bring the in-laws....or a home for you and Mom & Dad....this is a multi-family opportunity for the whole family with room to do more if a large shop is something you desire. Cottage is currently a well established Air-B&B making this a turn key, maintenance free opportunity.Just installed brand new high end metal roof on main house. (id:51992)
18 Bannister Street
Oakland, Ontario
Welcome to this stunning custom-built masterpiece, where luxury meets thoughtful design in every detail! This exceptional 6 bedroom (4+2) , 5 bathroom (4+1) home offers roughly 5,471 sq. ft. of elegant and functional living space. Nestled in an Executive new subdivision just 10 minutes from Brantford, this residence features a rare 4-car garage and a spacious 6-car driveway perfect for car enthusiasts or large families. From the moment you arrive, you're greeted by grand arched double doors that open to a warm and inviting foyer. The main living area boasts 11-foot coffered ceilings, a cozy fireplace, custom built-ins, and expansive windows that flood the space with natural light. Designed for entertaining, the open-concept layout flows seamlessly into the gourmet kitchen, complete with high-end KitchenAid appliances, quartz countertops, a gas stove, walk-in pantry, and wine fridge. Three bedrooms on the main level feature private ensuites and walk-in closets, including a luxurious primary suite with dual walk-in closets, spa-like ensuite with a soaking tub, and a private walk-out to the backyard. The fully finished basement offers 9-foot ceilings, oversized windows, a kitchen, ample storage, and a separate entrance connecting to the oversized garage ideal for an in-law suite or rental potential. Additional features include a durable metal roof, premium finishes throughout, and meticulous care from top to bottom. Builders own home so expenses have been spared. Don't miss this rare opportunity to own in one of the area's most desirable communities. Book your private showing today! (id:51992)
490 Grey Street Unit# 25
Brantford, Ontario
Welcome to this beautifully maintained and updated, fully finished 2 storey condo. Located in the desirable north end of Brantford. Just a 2 minute drive to the highway 403 access for easy commuting. This bright and inviting home offers 3 bedrooms, 2 full baths plus a powder room on the main floor and a fully finished basement making it ideal for families, professionals or first time home buyers. The main level features a newer, white sparkling kitchen that feels fresh and modern, complemented by all newer flooring throughout the home. Upstairs you'll find a renovated main bathroom and generous sized bedrooms including a king sized primary with double closets for ample storage. Heating and air conditioning is provided by 3 heat pump units (one on each floor) which are all owned. This unit also features a nicely fenced rear yard and a new concrete patio for outdoor enjoyment. It comes with one assigned parking space located right in front of the unit. An additional spot can be rented from the condo corporation at a cost of $30 per month if required. Located directly across from the Woodman Community Park with manageable condo fees and a fantastic location. This is a wonderful opportunity to own a move in ready home in a thriving neighbourhood. (id:51992)
2884 Cockshutt Road
Boston, Ontario
Welcome to this beautiful two-story country home, perfectly set on a expansive 1.24-acre lot framed by mature trees and thoughtful landscaping. This property offers the rare combination of modern updates, timeless character, and exceptional versatility, making it ideal for a wide range of lifestyles. Inside, the main floor is both spacious and inviting, featuring a large family room, formal dining area, and an updated kitchen with quartz countertops, tiled backsplash, stainless steel appliances, and a bright dinette area that opens to a functional mudroom and the expansive backyard. Wide trim, wainscoting add classic charm, while fresh paint throughout keeps the home feeling light and welcoming. Upstairs, you’ll find three generously sized bedrooms and two updated bathrooms. The primary suite is a true retreat, complete with its own fireplace, walk-in closet with custom wardrobe, and a four-piece ensuite featuring a double vanity and walk-in shower. Outside, the 5,800 sq. ft. barn/outbuilding has been recently refreshed with new front-facing board and batten siding. Currently equipped with a couple of livestock stalls, this space could adapt to your vision, whether that’s a hobby farm, woodworking or mechanic’s shop, fitness gym or storage for large vehicles. This is the kind of structure that opens doors to possibilities rarely found at this price point. A detached one-car garage, a deep set fire pit and a newly installed horseshoe driveway complete the outdoor features, while a long list of major upgrades adds peace of mind, including a new drilled well, new septic system lines, new sump pump, and new foam insulation. The roof, windows, and electrical were all updated in 2019. Conveniently located just minutes from Waterford and within easy reach of Simcoe, and Brantford, this property offers peaceful country living without sacrificing accessibility. This move-in-ready home delivers flexibility, function, and rural charm in equal measure. (id:51992)
89 Murray Street
Brantford, Ontario
WELCOME HOME! THIS BEAUTIFULLY MAINTAINED BRANTFORD COTTAGE IS WARM AND WELCOMING, AND READY FOR IT'S NEW OWNERS TO ENJOY AND MAKE MEMORIES. PRIDE OF OWNERSHIP IS APPARENT EVERYWHERE YOU LOOK. TASTEFUL LANDSCAPING AND STUNNING BRICK MAKE THIS PROPERTY AN EYE CATCHER. PRIVATE DRIVEWAY LEADS TO A COVERED PORCH. MULTIPLE ENTRANCES TO THIS HOME. TWO GOOD SIZED BEDROOMS WITH HUGE CLOSETS, PLUS DEN/OFFICE AND 1 FULL BATHROOM. GORGEOUS HARDWOOD FLOORING IN MANY ROOMS. LARGE DINING AND LIVING ROOMS WITH LOTS OF BIG WINDOWS ALLOWING NATURAL LIGHT IN. SOARING CEILINGS ADD THE FEELING OF EXTRA LIVING SPACE. ADDED STORAGE SPACE THROUGHOUT. LOVELY KITCHEN WITH HUGE WINDOWS OVERLOOKING A TRANQUIL BACKYARD THAT IS FULLY FENCED AND PEACEFUL, FEATURING GORGEOUS GARDENS AND A NICE SHED. EXTRA ROOM ON MAIN LEVEL FOR A DEN OR OFFICE IS THE PERFECT ACCOMPANIMENT TO AN ALREADY WELL THOUGHT OUT HOME. BASEMENT HOSTS THE LAUNDRY AREA, AS WELL AS STORAGE AND A LITTLE WORKSHOP SPACE. DON'T MISS OUT! (id:51992)
2210 1st Conc Rd Str Concession E
Delhi, Ontario
Set on a private 0.75 acre lot backing onto mature woods, this inviting country home offers the peace, space, and privacy buyers are always searching for. The well-cared-for side-split features 3 bedrooms plus a den and 2 bathrooms, with a main-level primary bedroom, hardwood flooring on the main level, radiant heating, wall-mounted A/C units, and a durable metal roof for low-maintenance living. Comfortable, efficient, and thoughtfully maintained over the years, it’s a home designed for easy country living. Fully finished lower level provides massive recreational area in addition to a bonus room and a separate entrance providing IN-LAW SUITE POTENTIAL! What truly sets this property apart is the exceptional 24ft x 100ft HEATED WORKSHOP! Fully powered and also equipped with a metal roof, the space is ideal for those who need room to work, build, or store. The insulated rear section offers 10-foot ceilings for projects or hobbies, while the front section features impressive 16-foot ceilings suited for larger equipment, vehicles, or serious storage. Quietly located just a few minutes away from Delhi for everyday amenities, this property delivers true rural privacy without sacrificing convenience. Newly Paved Circular Driveway 2023. Updated eavestrough, hot water heater and boiler system (2017). Upgraded Kitchen and new septic installed (2012). Steel Roofs 2010. This property is move in ready! (id:51992)
677 Park Road N Unit# 18
Brantford, Ontario
Welcome to 677 Park Road North Unit 18 in the City of Brantford, a meticulously maintained north end bungalow with premium upgrades. This stunning one-bedroom end-unit bungalow offers the perfect combination of modern luxury and future potential. Built just over a year ago, the owners invested heavily in premium upgrades that set this home apart. The main floor features soaring smooth ceilings, upgraded trim, doors, and hardware, and elegant upgraded tiling in the kitchen and bath. The kitchen is a standout with extended-height cabinetry and stylish pot lighting that continues into the sun-filled living area. As an end-unit, the home is bathed in natural light, highlighted by double-wide patio doors opening to a large, fully fenced patio area perfect for entertaining. The expansive lower level is a blank canvas, already equipped with a 3-piece bathroom rough-in, laundry and year-old mechanicals including air conditioning. Perfectly located and move-in ready. Don't miss out. Schedule your showing today! (id:51992)
34 Norman Street Unit# 505
Brantford, Ontario
Welcome to The Landing, Brantford’s boutique condo development inspired by Canada’s oldest flying club, proudly rooted in the city’s history. Ideally located with immediate access to Highway 403 and King George Road, this prime address places you just minutes from top-tier restaurants, shopping, schools, and everyday conveniences. From the moment you arrive, the building evokes a boutique-hotel experience—refined, stylish, and anything but ordinary. This beautifully designed 2-bedroom, 2-bathroom residence features a bright, open-concept layout enhanced by contemporary finishes throughout. Thoughtfully designed for both comfort and functionality, the space is perfectly suited for professionals or those seeking elevated condo living. Residents enjoy an impressive collection of amenities, including a rooftop patio, private speakeasy lounge, fitness studio, and library—ideal for entertaining, unwinding, or working from home. One parking space included. (id:51992)
9 Davey Court
Jarvis, Ontario
Welcome to this beautifully updated 3+1 bedroom, 3-bathroom bungalow, where timeless design meets modern luxury. Every detail of this custom built home has been carefully curated to create an inviting space that blends comfort, sophistication, and effortless living. Inside, discover heated floors in many areas, freshly painted interiors, and a spacious open-concept layout anchored by a stunning stone gas fireplace. The renovated kitchen features custom cabinetry, leathered granite countertops, and stainless-steel appliances, opening to a bright dining area with access to the composite deck and stone patio — a fully fenced and serene outdoor retreat surrounded by beautifully landscaping and easy to maintain grounds. The main level includes three bedrooms and two full baths, highlighted by a beautiful primary suite with walk-in closet and 4- piece ensuite. The finished lower level adds exceptional living space with a large recreation room, fourth bedroom, modern 4-piece bath, and heated floors throughout. Thoughtful upgrades provide peace of mind and comfort year-round — including a 12 kW natural gas generator, reverse osmosis water system, 4,000-gallon cistern, owned on-demand hot water, central vac, and an oversized double garage (22x24) with hot/cold water and sink. This is a home that truly stands apart — offering luxury, efficiency, and quality craftsmanship in a quiet, upscale court location just minutes from Hagersville, Simcoe, Port Dover, and Lake Erie. Executive living with small-town charm — welcome home to 9 Davey Court. (id:51992)

