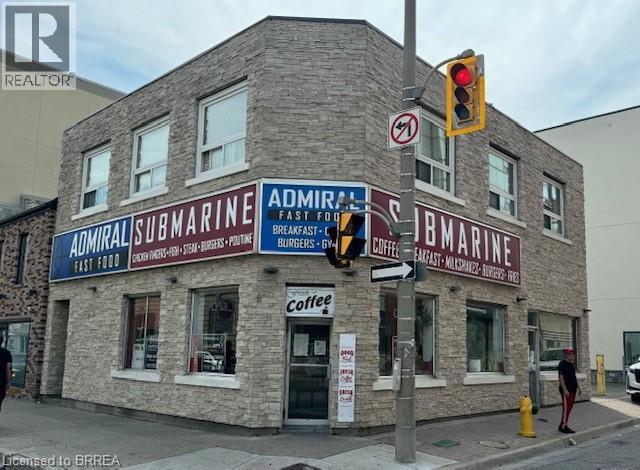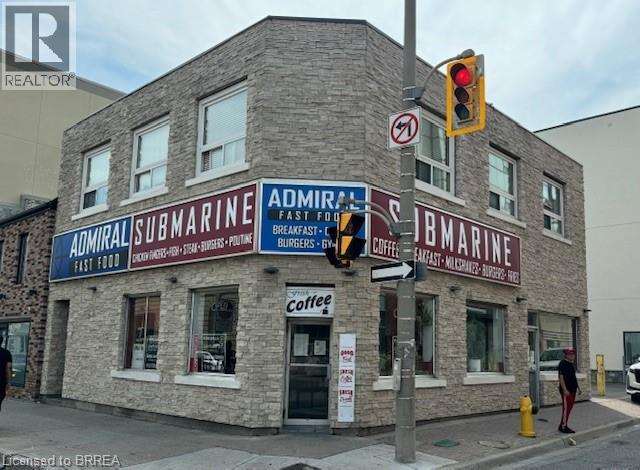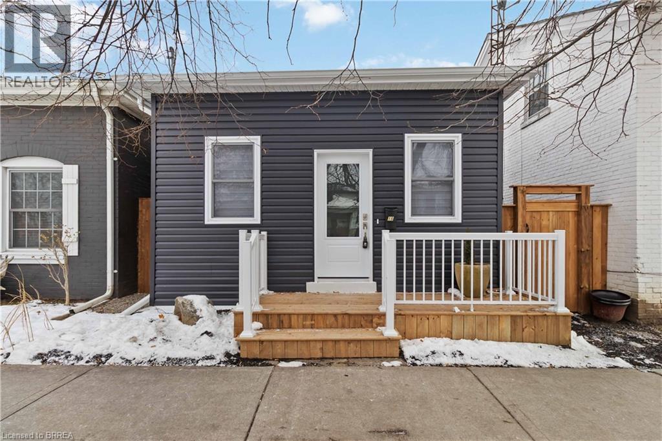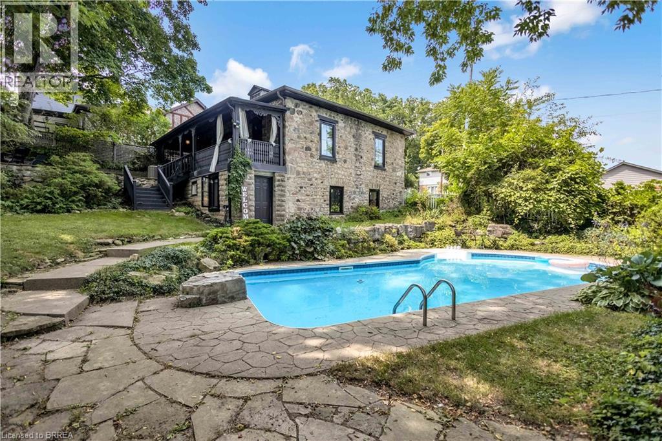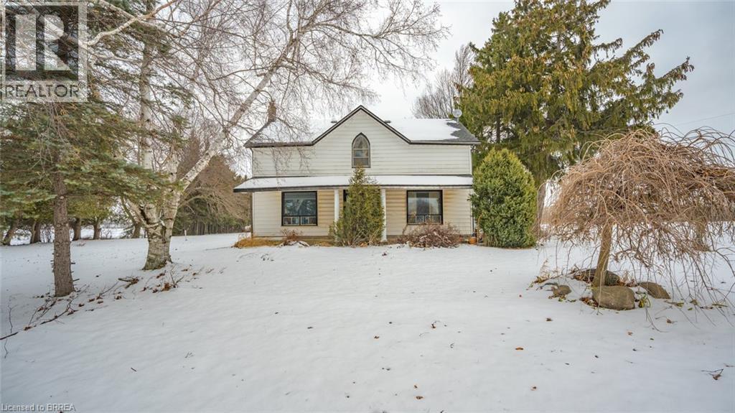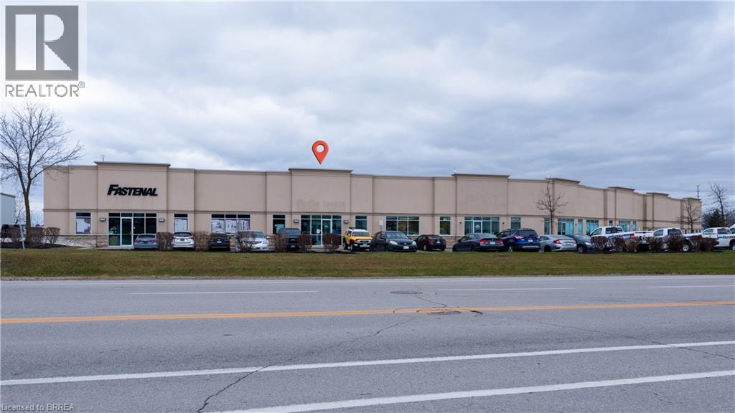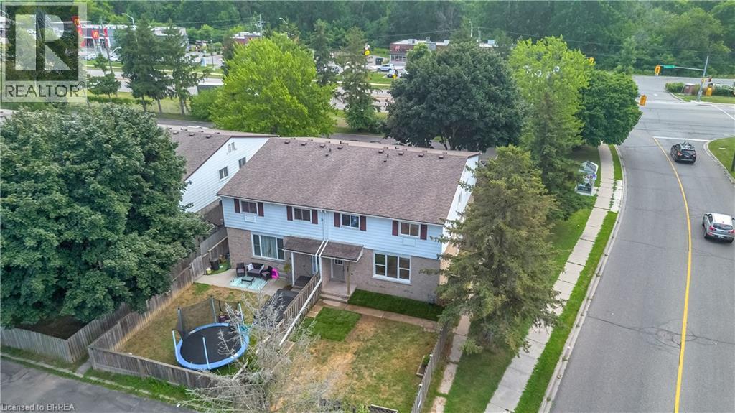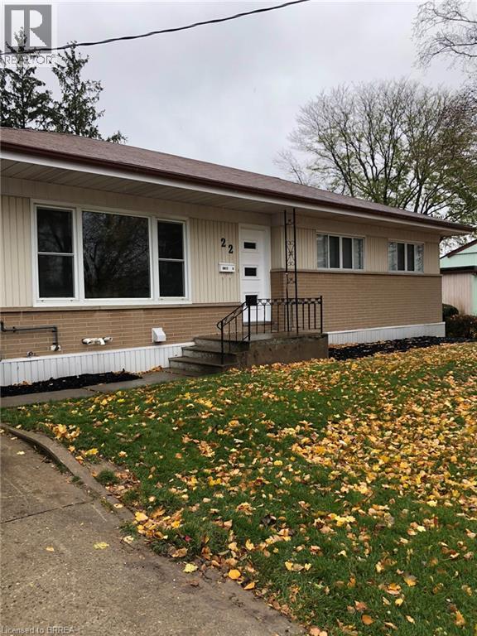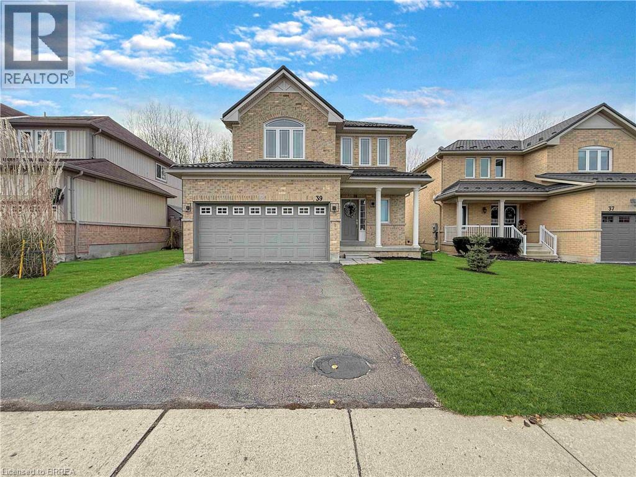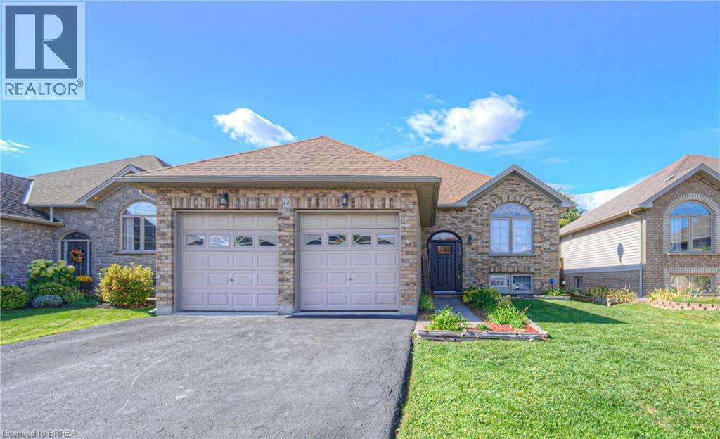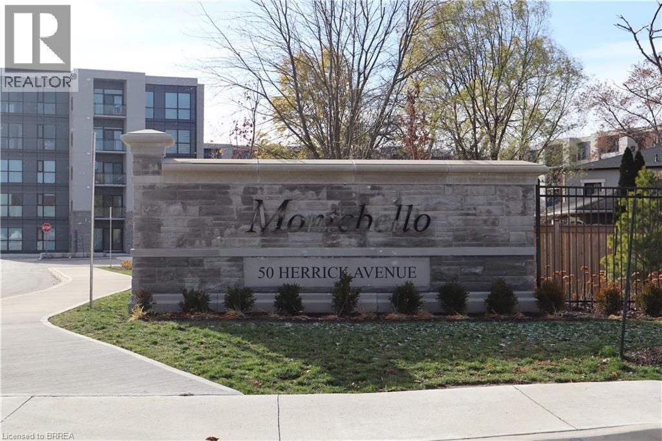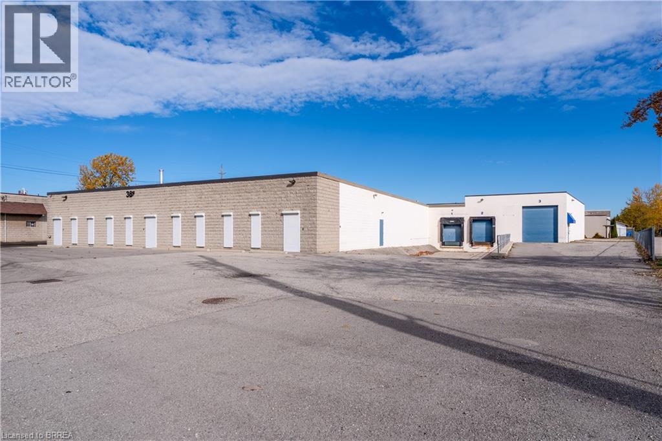57 Dalhousie Street
Brantford, Ontario
Own a piece of Brantford's history! Formerly the location of an iconic local business for 35 years this Prime Downtown Core Location on the corner of Dalhousie St. and Queen St. across from new City Hall . A Fantastic opportunity to open your own business. Admiral Submarine was a staple in the downtown area since 1988 with a large customer base. Approx 1,300 sq ft commercial space in high traffic location in the heart of college and university campuses and steps from Sanderson Centre and Harmony Square, Great exposure for your business, with ample street parking, perfect for restaurant, retail, service or office use. 2 residential units above 1-1 bedroom unit paying $850 p/month including hydro & 2 bedroom unit is vacant and can set your own rent or live in and run your business below! Location, Location, Location!! (id:51992)
57 Dalhousie Street
Brantford, Ontario
Own a piece of Brantford's history! Formerly the location of an iconic local business for 35 years this Prime Downtown Core Location on the corner of Dalhousie St. and Queen St. across from new City Hall . A Fantastic opportunity to open your own business. Admiral Submarine was a staple in the downtown area since 1988 with a large customer base. Approx 1,300 sq ft commercial space in high traffic location in the heart of college and university campuses and steps from Sanderson Centre and Harmony Square, Great exposure for your business, with ample street parking, perfect for restaurant, retail, service or office use. 2 residential units above 1-1 bedroom unit paying $850 p/month including hydro & 2 bedroom unit is vacant and can set your own rent or live in and run your business below! Location, Location, Location!! (id:51992)
16 Mt. Pleasant Street
Brantford, Ontario
Small in footprint but big on charm—this completely renovated detached home is a rare find. Enjoy a bright, modern interior with brand-new finishes and 10 foot ceilings. Enjoy a cozy, efficient layout that maximizes every square foot. Located in an established walkable area brimming with amenities, you’re just steps from shopping, dining, medical offices, parks, and transit just to name a few. A rare blend of character, convenience, and modern comfort. This compact property is ideal for first-time buyers, down sizers, investors, or those seeking a low-maintenance lifestyle and 1 floor living. Property boasts all new windows, doors, roof, siding, soffits, fascia, eavestrough, kitchen, bathroom, flooring, and paint. Nothing to do except move in and enjoy. When you are looking for a change of scenery head on out to the Fully fenced rear yard and sit on the deck or go and tinker in the oversized shed. Book your showing today. (id:51992)
57 Main Street
Paris, Ontario
This enchanting stone residence, dating back to 1899, is tucked away in a quiet, sought-after neighbourhood in the south end of Paris— just minutes from downtown and the 403. Rich in character, the home showcases timeless curb appeal and a seamless blend of historic elegance and modern updates. Inside, you'll find an open-concept kitchen, updated windows, and refreshed fascia and eaves, all contributing to the home’s stylish functionality. The walkout basement adds valuable living space, featuring a welcoming family room, an additional bedroom or office, and direct access to the beautifully landscaped backyard with a sparkling in-ground pool. Upstairs, a cozy back porch offers a tranquil retreat to relax and enjoy the summer evenings. (id:51992)
135 Robinson Road
Brantford, Ontario
100 Acre farmstead close to Brantford city limits near the Brantford Airport. Well positioned in a growth area close to Rest Acres Rd which provides easy access to #403. 1870 Frame Farmhouse in fair condition offers lots of living space. Has a new Heat pump for heating and cooling. Set well back off the road down a long laneway. Some outbuildings. Double garage. 93 Acres of good sandy loam soil. Same family for over 50 years. There is some bush at the back of the property and this farm backs onto conservation land with 400' to the Grand River. Great for fishing. Good potential for an investor looking to buy and hold. (id:51992)
469 Hardy Road Unit# 2
Brantford, Ontario
Excellent exposure and access! Quality unit available for lease in a modern industrial building located on key corner property. Located in Brantford's north-west industrial subdivision with easy access to the major highway corridors. Private office 10'8 x 11'3, open administration area, (2) two pc washrooms and kitchenette complete w/cabinets and sink. Warehouse ceiling height 17'6 clearance. (id:51992)
34 Oakhill Drive Unit# 20b
Brantford, Ontario
Step inside this fully updated 3-bedroom, 1 ½ bath condo and fall in love with the clean, modern finishes and low-maintenance lifestyle. This unit has been completely redone from top to bottom, offering the rare peace of mind that comes with new systems—enjoy a brand-new HVAC and furnace (no electric heat here!) plus updated wiring and plumbing. The crisp white kitchen is the heart of the home, featuring classic subway tile backsplash, a pantry for extra storage, and a bright, airy feel that makes cooking a joy. Every level has been refreshed with new flooring, wider trim, and new doors, giving the whole space a cohesive and polished look. Both bathrooms have been updated, and the finished basement adds that extra living space for a family room, home office, or gym—whatever suits your lifestyle best. Step outside to your fully fenced yard, a perfect spot for morning coffee or evening relaxation, with the bonus of having your assigned parking space conveniently close by. Condo fees are low, making this a smart and affordable choice for first-time buyers, downsizers, or anyone seeking a move-in ready home without the upkeep of a detached property. The location is just as appealing as the home itself. You’re a short walk to parks, scenic walking trails, and the beautiful Grand River, perfect for outdoor enthusiasts or those who just enjoy a peaceful stroll in nature. This property truly blends style, function, and value in a community setting you’ll be proud to call home. (id:51992)
22 Patterson Avenue Unit# Lower
Brantford, Ontario
Introducing the Lower Unit at 22 Patterson Street! This bright, well-appointed unit includes 2 bedrooms, 2 dedicated parking spaces, and the comfort of in-suite laundry. Set in a desirable neighborhood, it’s just minutes from all major amenities. (id:51992)
39 Barrett Avenue
Brantford, Ontario
Welcome to this beautifully cared-for family home offering an abundance of space and a highly functional layout, all with the added privacy of no rear neighbours. From the moment you step inside, you’ll appreciate the bright, welcoming main floor, featuring a generous family/living room, a separate dining area, a convenient two-piece bath, and an inviting eat-in kitchen with sliding doors that open to the backyard. Upstairs, the thoughtful design continues with a spacious primary bedroom complete with a walk-in closet and a relaxing ensuite with a corner soaker tub. Two additional bedrooms, a full four-piece bath, and a versatile media/den area provide excellent space for kids, a home office, or a cozy lounge spot. The fully finished basement adds even more value, offering a large additional family room—perfect for movie nights or a play area—along with a fourth bedroom and another full bathroom, ideal for guests or extended family. Step outside and enjoy the impressive 21' x 20' deck, an ideal setting for summer gatherings or peaceful evenings overlooking the quiet surroundings with no backyard neighbours. Major updates include a durable steel roof, a furnace less than 2 years old, and a central AC unit installed within the last year, giving you peace of mind for years to come. This is a wonderful opportunity for families seeking space, comfort, and a great location. (id:51992)
14 Laycock Street
Brantford, Ontario
This raised ranch sits in a quiet area and offers a 2-car garage, an open-concept layout, and two bedrooms on the main level. You’ll find main-level laundry, an ensuite bathroom, and easy access to the highway for daily travel. With approximately 2,400 sq ft of total living space including the basement, there’s plenty of room to spread out. The fully fenced yard features artificial grass and a large covered deck with glass railings, giving you a low-maintenance and comfortable outdoor space. The basement is partially finished with large windows throughout, a roughed-in bathroom, and the potential to add more bedrooms. (id:51992)
50 Herrick Avenue Unit# Lp41
St. Catharines, Ontario
Experience the pinnacle of modern living in this brand-new apartment at Marydel Homes' prestigious Montebello development. Situated on the 4th floor, this exquisite residence offers breathtaking views from your private, covered balcony. Located in the heart of St. Catharines, you’ll enjoy the perfect blend of tranquility and accessibility, with seamless access to HWY 406 and the QEW for quick commutes to Niagara Falls, the U.S. border, and Toronto. Step into a meticulously designed open-concept layout, showcasing contemporary finishes throughout. The upgraded kitchen features a chic island and brand new appliances, complemented by the convenience of an in-suite washer and dryer. This home offers two spacious bedrooms, providing ample room for relaxation or a home office. The primary bedroom ensures ultimate comfort, while two sleek 4-piece bathrooms add modern convenience and flexibility for you and your guests. This unit includes the added luxury of heated underground parking and access to a wealth of amenities. Stay active in the fitness centers, host gatherings in the party room with a full kitchen, or unwind in the beautifully landscaped courtyard with BBQ areas and a terrace. For sports enthusiasts, enjoy the on-site pickleball courts. Offering unparalleled style, convenience, and amenities, this home is the ultimate in luxury city living. (id:51992)
36 Easton Road
Brantford, Ontario
Freestanding 35,313 sq. ft. industrial building. This updated facility features a perfect balance of high-quality office space and functional shop area. Beautifully finished offices offering a professional environment, designed with attention to detail, are built for your team's comfort and productivity, as well as the well-appointed lunchroom within the warehouse. A separate entrance to the staff locker room, leads into the fully air-conditioned warehouse with epoxy floors and advanced sensor lighting for energy efficiency. Enjoy quick access to bus routes or HWY 403 and easy access to the food court for employees. Available immediately. (id:51992)

