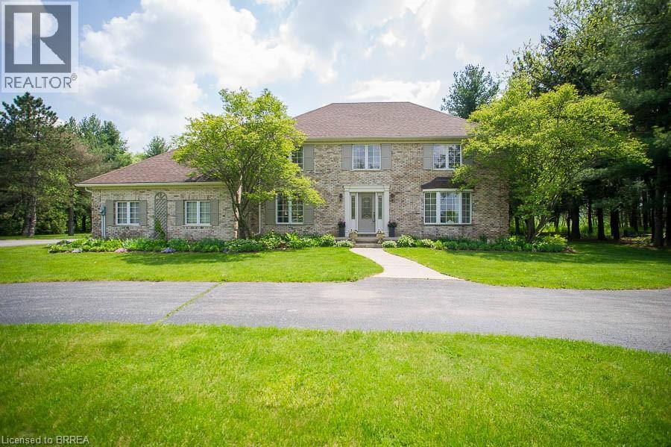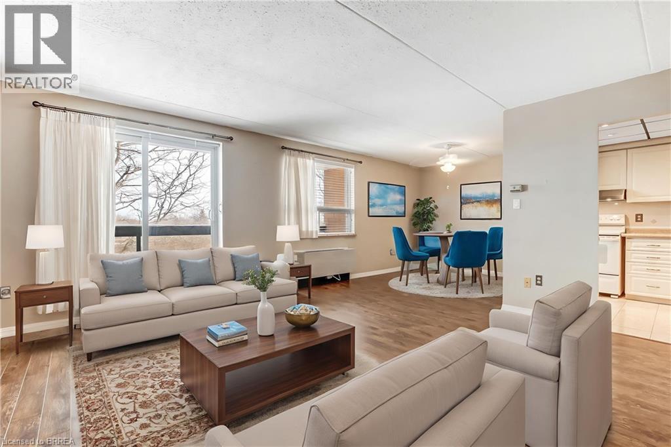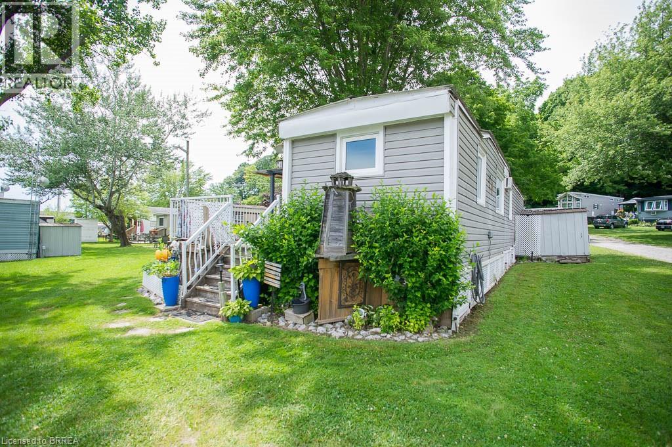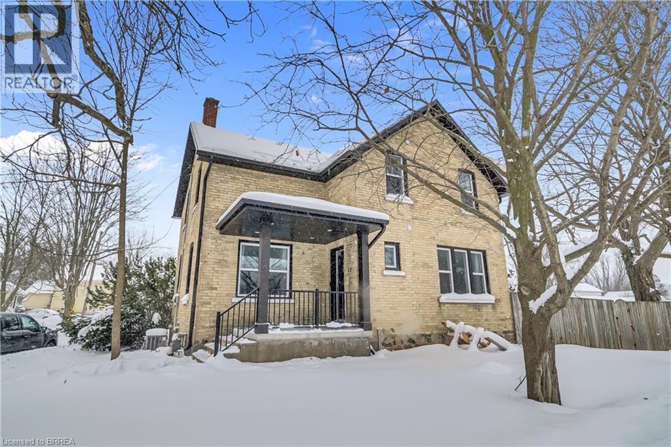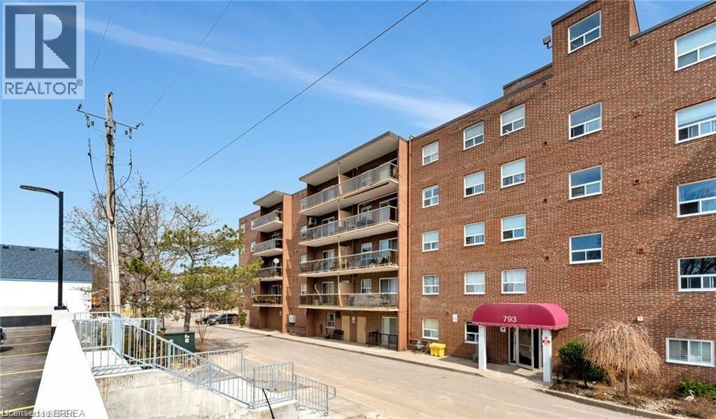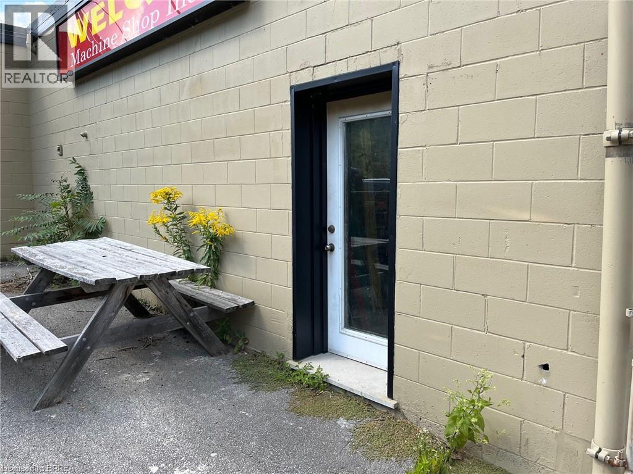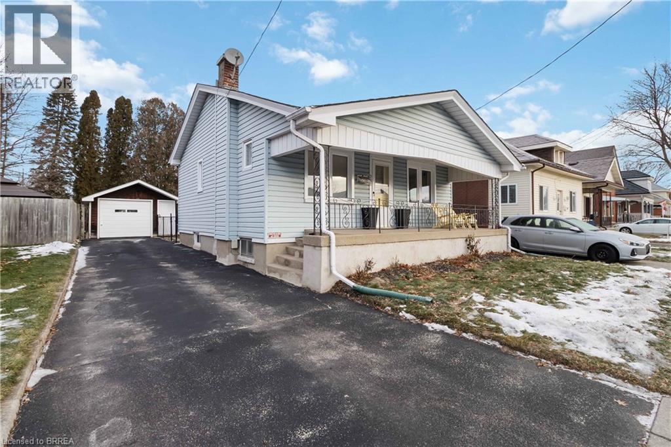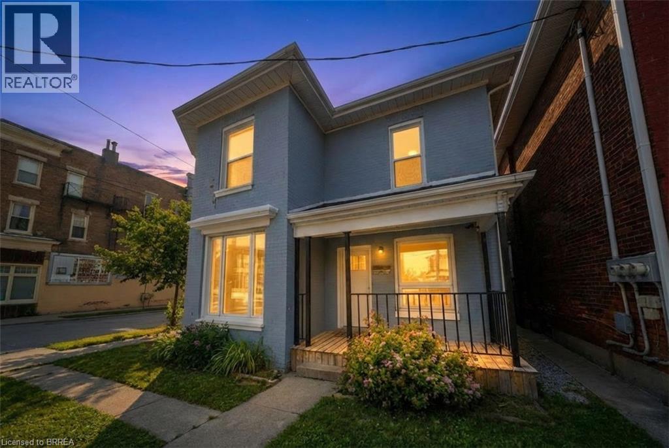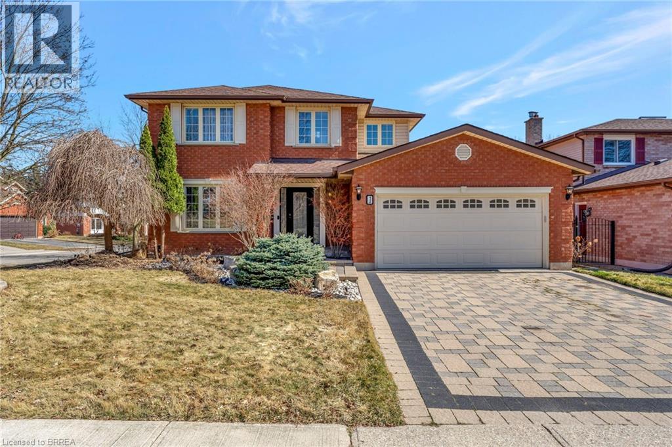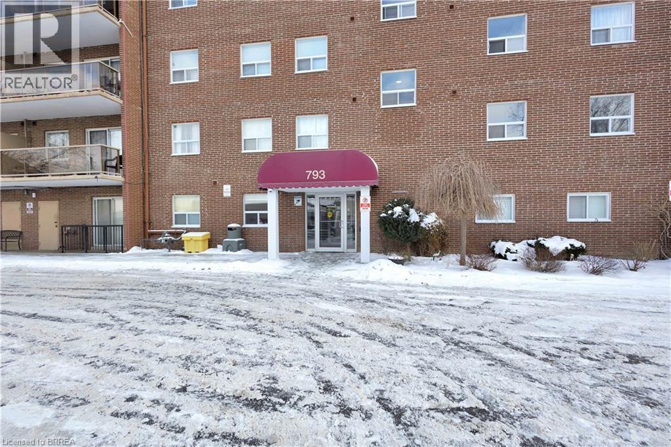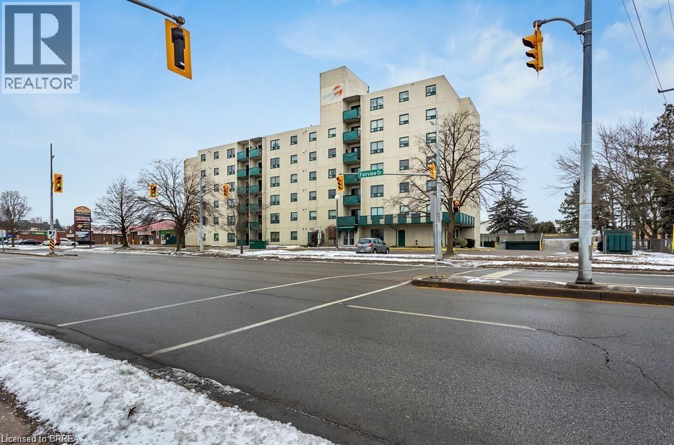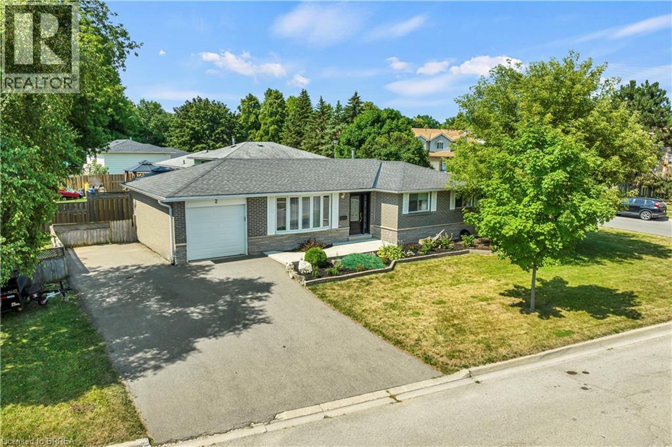92 Highland Drive
Brantford, Ontario
Located in the prestigious Highland Estates community sits 92 Highland Drive, a gorgeous 2-storey, brick home situated on more than 2 acres of mature tree landscape & ravine. It has approximately 3100 sqft of above grade plus a finished basement. With a lot of this size, the outdoor enthusiast or hobbyist has enough space to build an outdoor structure/garage or in-ground pool while still preserving the natural landscape. This luxurious 3 bed, 4 bath home offers an entertainer's layout w/large principal rooms & stunning design. The circular drive approaches the breathtaking modified Georgian architecture w/low low-lying greenery to highlight the brick & entryway. The front foyer is warm & inviting with a tasteful neutral palette. At the front is a stunning formal dining room to host dinner parties & special occasions. In the second formal room to the left guests can mingle while enjoying a fabulous glass of wine, admiring the hand-painted walls inspired by De Gournay from France. The kitchen is bright & spacious w/crown moulding, granite countertops & ample cabinet & counter space for food preparation & a large centre island to prepare & gather. A large sitting area provides picturesque views into the wall-to-wall windowed 4 season sunroom overlooking the landscape & ravine. A large mudroom & full bathroom finish off the main level. Make your way up the staircase to the fully renovated primary suite with inset ceiling light, designer wallpaper & the most luxurious primary bath highlighted w/earth tones, a grand soaker tub & seamless entry shower with his & her shower heads. A large walk-in organized closet sits outside the bedroom. 2 additional bedrooms & a large, gorgeously renovated full bathroom w/walk-in glass steam shower finish off the 2nd floor. If more space is what your family needs, the basement is fully finished w/recreation room, full bath, gym area & storage. This home doesn't just offer beauty, it offers a lifestyle! (id:51992)
88 Tollgate Road Unit# 402
Brantford, Ontario
Welcome to Spruce Lane Condominiums—a beautifully maintained, secure building in Brantford’s desirable North End, offering comfortable, worry-free living ideal for those looking to simplify without compromise. This bright and spacious 977 sq. ft. fourth-floor condo features 2 generously sized bedrooms and 1.5 bathrooms, thoughtfully designed for everyday ease. Large windows throughout fill the home with natural light, while elegant flooring enhances the welcoming living and dining areas—perfect for quiet evenings or hosting family and friends. The functional kitchen offers ample cabinetry and flows seamlessly into the dining area, creating a cozy and practical space for daily meals. The primary bedroom is a peaceful retreat, complete with a large bay window, walk-through closet, and private ensuite. The second bedroom is ideal for guests, a home office, or hobby room. Step outside onto your private balcony, overlooking greenery—an ideal spot for morning coffee or relaxing in the fresh air. Enjoy year-round comfort with an updated furnace and air conditioning, plus the added convenience of in-suite laundry and all appliances included. This well-cared-for building offers excellent amenities including a secure entrance, fitness room, sauna, party room, library, storage locker, garbage chute on every floor, and assigned parking. Condo fees include water, adding peace of mind and predictable monthly costs. Ideally located minutes to Highway 403, shopping, golf, parks, and everyday amenities—this home combines tranquility with easy access to everything you need. Immediate possession available and priced to sell. A wonderful opportunity for comfortable, low-maintenance living in a welcoming community. (id:51992)
70 Bluewater Avenue Unit# 12
St. Williams, Ontario
Welcome home to the 3 SEASON park (May 1st to October 31st), Long Point Bay Roots RV Resort, where you can enjoy the feeling of Cottage Life on the Lake at a fraction of the cost! This updated park model trailer sits on one of the nicest lots in the park with great views of the water from the large deck. This is affordable & relaxed summer living at it's finest. Lakeside living is all about being outdoors and the 12X40 pressure treated deck (2019) is the perfect place for friends and family to gather. The views of the lake are stunning and sure to impress. The large open space beside the trailer is the perfect spot for bocce ball, ladder golf frisbee or for kids/grandkids to run around & play. Enjoy your days watching the water, or spend the day fishing, kayaking, paddle boarding, boating & so much more with so many options when you're right at the water. The inside offers 2 bedrooms, full bathroom, eat-in kitchen and living space. The primary bedroom has double closets offering lots of storage. The second bedroom features a bunk bed so that you have lots of room for everyone to sleep. Need more sleeping space - no problem - the living room offers a comfortable futon and an additional fold out couch. Enjoy a stunning view of the lake through the kitchen window while you do your dishes. Updates in the last 10 years include all new siding, new residential windows and doors, newer flooring throughout, a metal roof, and a newer 12X40 deck. (id:51992)
73 Hope Street E
Tavistock, Ontario
Beautifully updated 3-bedroom century home blending classic charm with modern functionality. The spacious main floor features a renovated kitchen with contemporary finishes, a warm living area, and a versatile games room with walkout to the backyard—ideal for entertaining. The main level also offers a generous primary bedroom and two updated bathrooms. Upstairs includes a second primary-style retreat with private en-suite, an additional bedroom, and a full bath with stackable laundry. A large loft (approx. 16'2 x 16'10) provides flexible space for a studio, playroom, or home office. Enjoy a landscaped yard with 20' x 16' deck, storage shed, and triple-wide driveway. Recent updates include select windows, flooring, eaves, electrical, and plumbing. Move-in ready and located in Tavistock, close to schools, parks, and amenities, with easy access to Kitchener-Waterloo, Woodstock, Stratford, and London. (id:51992)
793 Colborne Street E Unit# 207
Brantford, Ontario
Welcome to 207 - 793 Colborne Street in the City of Brantford! The spacious and bright 2 bedroom condo has been freshly painted and has a nice open concept layout with a separate dining area and living room. The home also has its own stackable in-suite laundry (2023), very efficient mini-split AC cooling, under-sink WATERDROP filtration system (2025), window coverings (2025) and new flooring in the bedrooms and corridor. The building is located in Echo Place near many amenities including parks, trails, shopping, public transit, restaurants, grocery stores, schools, and more! The building is very accessible having an elevator and a covered garage parking spot included in the sale. The property also has undergone many recent updates including newly constructed parking garage, updated gym, freshly landscaped grounds, secure entry & monitored property, party room and more. Also included in the sale is an exclusive storage locker and covered vehicle parking spot in the brand new parking garage; never clean snow off the car again! Enjoy the large balcony with newer glass panel rails for your little piece of paradise; great for entertaining on those summer nights! Schedule your viewing today! BONUS: Condo fee includes Heat and Water! (id:51992)
9 Meadow Lane Unit# B
Dundas, Ontario
Centrally located in the heart of Dundas close to the University, and all major roads, and highways, this industrial complex offers easy access. With high ceiling, loads of power, it offers 2000 sq ft, plus a separate office, it is perfect for a small industrial operation. The open concept, would be perfect for a custom cabinet (id:51992)
288 Marlborough Street
Brantford, Ontario
Welcome to this well-maintained and move-in-ready bungalow offering over 1,300 sq ft of finished living space, ideal for first-time buyers, downsizers, or investors. This home has been extremely well cared for and features a brand-new kitchen (2023) with new cabinetry, updated flooring and ceiling, modern pot lights, and an eat-in layout with coffee bar. The main level offers two bedrooms, a 4-piece bath, and a comfortable living room, while the finished lower level provides a spacious recreation room and a bonus den that could easily be converted into a third bedroom or home office. The laundry room provides additional storage space. Additional updates include fresh paint, a 100-amp breaker panel, and roof shingles replaced on the house (2018) and garage (2019). Hydro is already run to the detached garage, making it ideal for a workshop or hobby space. Outside, enjoy a massive fully fenced backyard, rear deck area, and a covered front porch—perfect for relaxing or entertaining. Located on a family-oriented street with a strong sense of community, surrounded by a mix of long-term homeowners & young families, this home is steps from two schools and near the Arrowdale Golf Course lands, where a new community park is currently being developed, adding long-term lifestyle and neighbourhood value. Immediate possession available. (id:51992)
74 Erie Avenue
Brantford, Ontario
Welcome to 74 Erie Avenue, nestled in the heart of Brantford. This well-maintained duplex presents a fantastic investment opportunity for savvy buyers or those looking to live in one unit while renting out the other. The property features two self-contained units with separate entrances and individual utility meters, offering both privacy and convenience for tenants. The main floor unit offers a comfortable 1-bedroom, 1-bathroom layout, ideal for singles or couples. Upstairs, you'll find a spacious 2-bedroom, 1-bathroom unit with generous living space — perfect for small families or professionals. Additional highlights include three to four of the upstairs windows, including an egress window, were replaced approximately a year ago. Whether you're expanding your investment portfolio or stepping into the rental market for the first time, this income-generating property checks all the boxes. Don’t miss your chance to own a valuable piece of real estate in one of Brantford’s most promising areas! (id:51992)
1 Bowen Lane
Brantford, Ontario
Welcome to 1 Bowen Lane, a show-stopping 4-bedroom, 3-bathroom home on a premium corner lot in the heart of West Brant. Offering over 3,800 sq ft of finished living space, this beautifully maintained home delivers space, style, and standout features at every turn. The main level is designed for both everyday living and effortless entertaining, featuring a spacious kitchen with abundant counter space and a charming breakfast nook—perfect for morning routines or hosting lively gatherings. Two expansive living rooms, including one with a cozy fireplace, plus a formal dining area, provide exceptional flexibility for families and entertainers alike. Upstairs, you’ll find three generously sized bedrooms, highlighted by a private primary retreat complete with a walk-in closet and ensuite bathroom. Downstairs, the fully finished basement truly elevates the home, offering a dedicated movie theatre, billiards room, exercise space, and office—your own all-in-one entertainment and work-from-home haven. Step outside to a beautifully landscaped, private backyard featuring a stamped concrete patio, vinyl fencing, and plenty of space to relax or entertain. An interlock double-wide driveway, ample storage throughout, and a heated garage add to the home’s everyday convenience. Ideally located close to schools, parks, shopping, and dining, this exceptional property is move-in ready and not to be missed. Book your showing today—before someone else does. (id:51992)
793 Colborne Street Unit# 212
Brantford, Ontario
Welcome to 793 Colborne Street, Unit 212 in Brantford. This beautifully finished 2-bedroom, 1-bathroom condo offers one of the largest floorplans in the building, making it an excellent choice for comfortable, low-maintenance living. Move in and enjoy tasteful finishes throughout, including newer flooring, a well-appointed kitchen, and a peaceful view overlooking the wooded area. The layout is both functional and inviting, offering space to relax and entertain with ease. Additional features include two covered parking spaces, a new air conditioning unit, and a family-friendly building atmosphere. With so much to offer, this condo is a standout opportunity. Book your private showing today and experience everything this exceptional unit has to offer. (id:51992)
421 Fairview Drive Unit# 103
Brantford, Ontario
Welcome to 421 Fairview Drive, Unit 103, located in a desirable condominium building in the popular North End Brier Park neighbourhood. This inviting condo features 2 bedrooms, 1.5 bathrooms, and 965 sq ft of well-designed living space. Through the front door, you’re welcomed into a spacious living area where a bright, open-concept layout allows the living, dining, and kitchen spaces to flow seamlessly together. California shutters enhance the space with timeless style while offering comfort and versatility for both everyday living and effortless entertaining. The kitchen is thoughtfully designed with generous stone countertops, crisp white shaker-style cabinetry, recessed lighting, and newer stainless steel Samsung appliances, including a dishwasher and over-the-range microwave. The dining space offers a walkout to a ground-floor balcony, overlooking fenced green space beyond, creating a pleasant indoor and outdoor connection. The condo features 2 well-sized bedrooms, including a large primary bedroom complete with a private 2 pc ensuite bathroom. A bright 3 pc bathroom with a tile and glass shower adds additional comfort and functionality, while convenient in-unit laundry completes the home. Enjoy the convenience of being within walking distance to shopping, banks, parks, and restaurants, with everyday amenities right at your doorstep. (id:51992)
2 Edelwild Drive
Orangeville, Ontario
Welcome to 2 Edelwild Drive, a charming and well-maintained bungalow in a desirable Orangeville neighborhood. This move-in-ready home offers a perfect blend of comfort, style, and modern updates across a spacious and functional layout. Step inside to a bright living room with large front windows that fill the space with natural light, complemented by freshly updated flooring and a warm, inviting atmosphere. The kitchen, fully renovated in 2024 with quartz countertops, sleek gray cabinetry, and stainless steel appliances, is a dream for any home chef. The home features comfortable bedrooms and a full bathroom, offering a peaceful retreat for the whole family. The fully finished basement (2020) expands your living space, ideal for entertaining or relaxing, with a cozy rec room and bar area. Outside, enjoy the spacious 2021 deck perfect for summer barbecues and outdoor gatherings, along with a fully fenced backyard featuring a garden shed for additional storage. This property has been thoughtfully updated with new doors and windows (2023), carpet (2025), water softener (2021, owned), and sump pump (approx. 3 years old). The driveway, completed in 2020, adds to the homes curb appeal and convenience. Located in a family-friendly neighborhood close to schools, parks, and all amenities, this home is ready for its next chapter! (id:51992)

