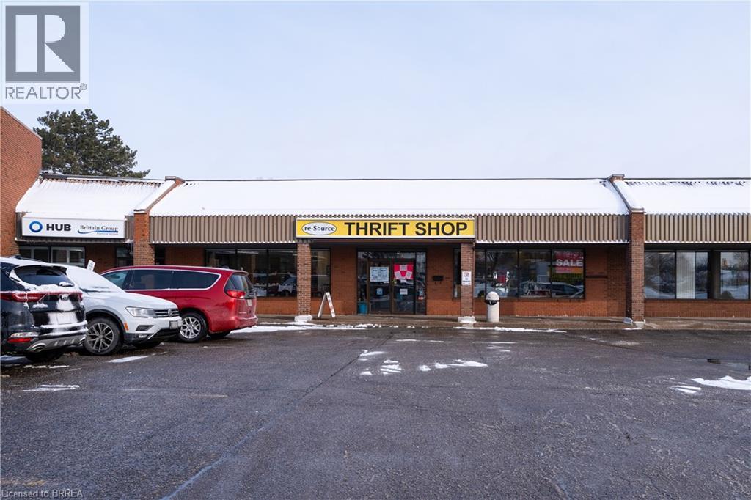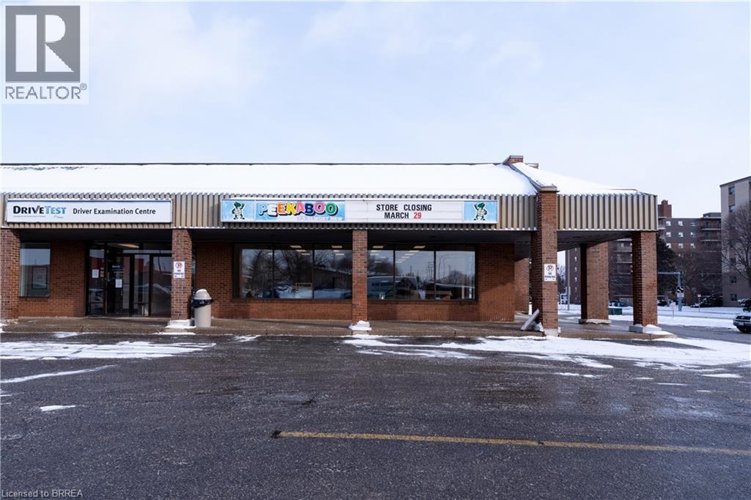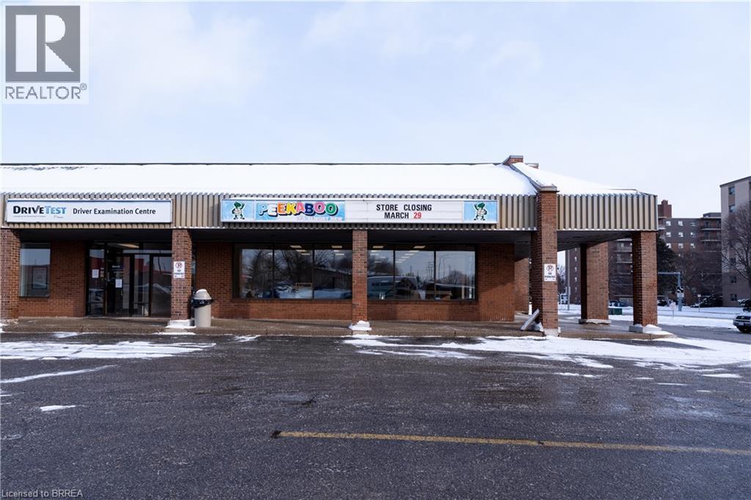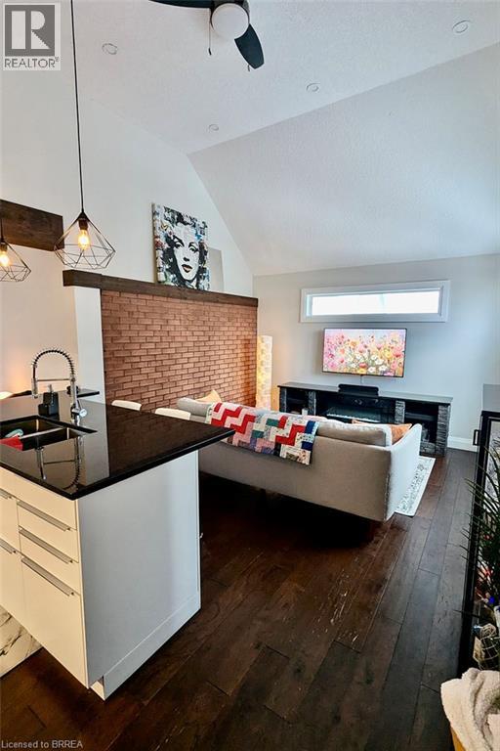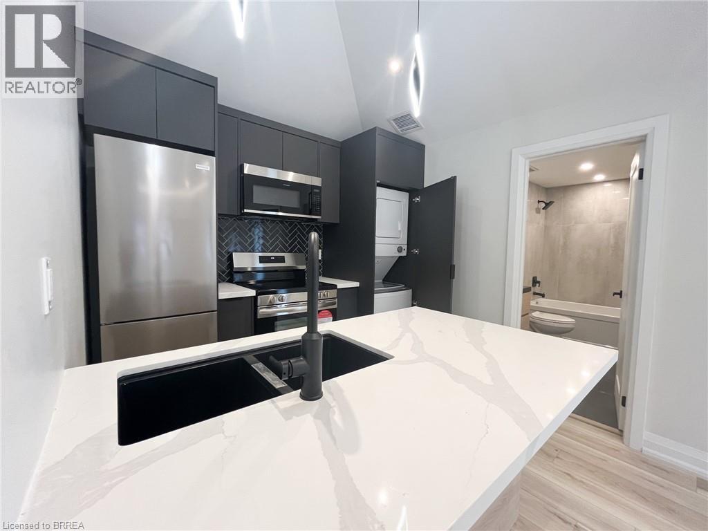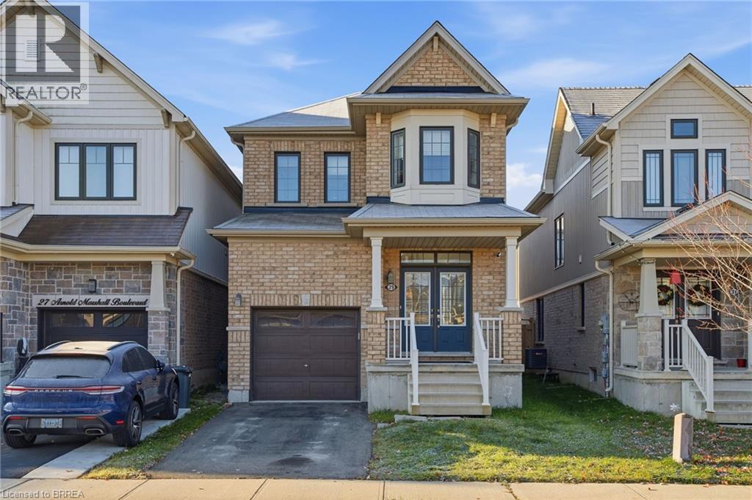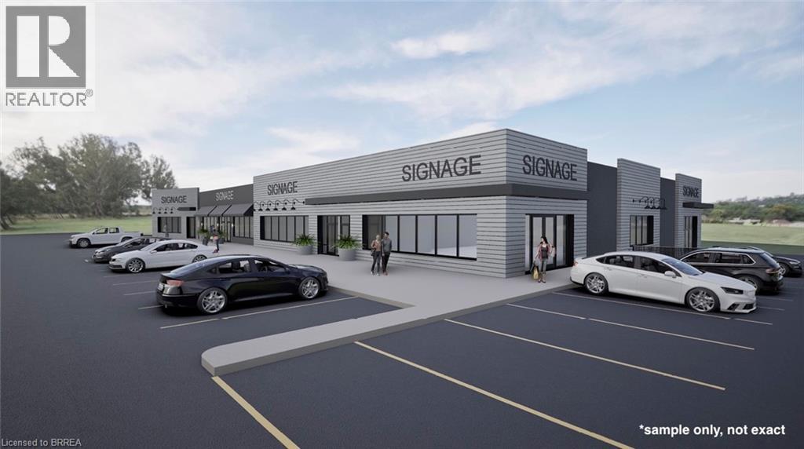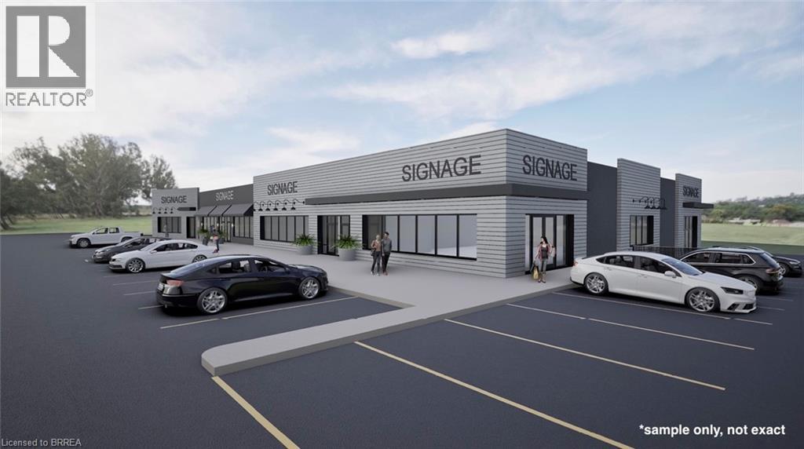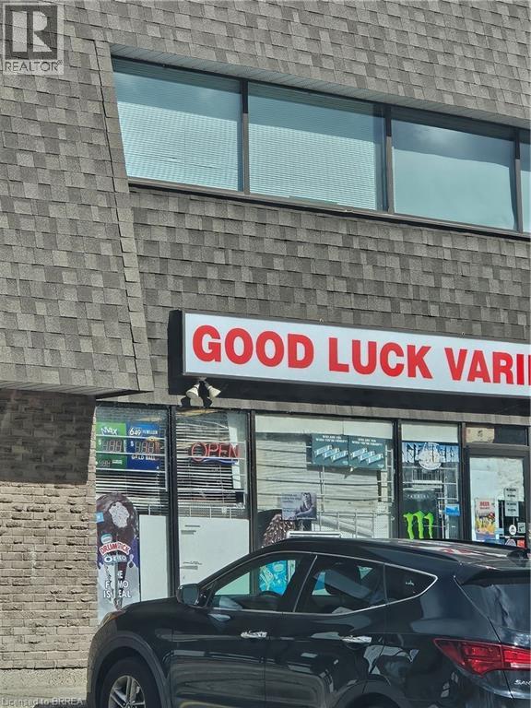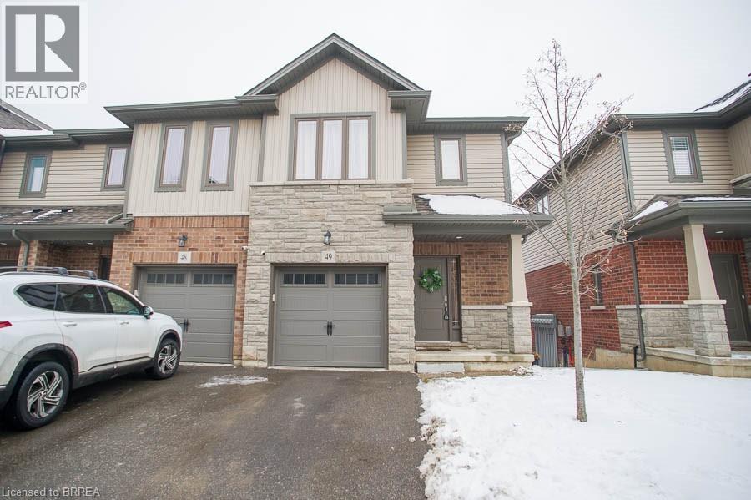320 North Park Street Unit# B/c
Brantford, Ontario
Great North end Retail/Office location! High visibility in busy neighbourhood area. Plaza is being refaced with fresh new facade. Square footages available at 1,605 to 5,637. Flexible NC Neighbourhood Commercial zoning which allows many uses. (id:51992)
320 North Park Street Unit# E
Brantford, Ontario
Great North end Retail/Office location! High visibility in busy neighbourhood area. Plaza is being refaced with fresh new facade. Square footages available at 1,605 to 5,637. Flexible NC Neighbourhood Commercial zoning which allows many uses. (id:51992)
320 North Park Street Unit# E
Brantford, Ontario
Great North end Retail/Office location! High visibility in busy neighbourhood area. Plaza is being refaced with fresh new facade. Square footages available at 1,605 to 5,637. Flexible NC Neighbourhood Commercial zoning which allows many uses. (id:51992)
24 Locust Street Unit# B
Kitchener, Ontario
Fall in love with this gorgeous two-bedroom, one-bath upper unit full of charm and character. Soaring vaulted ceilings and stunning exposed brick give the space a truly special feel. The open-concept kitchen and living area is perfect for relaxing or entertaining, featuring sleek stainless steel appliances and plenty of natural light. Just off the kitchen, enjoy your own exclusive laundry/mud room that opens to a private balcony—complete with stairs leading directly to the parking area. A cozy dining space flows into two lovely bedrooms, ideal for restful nights or a home office setup. The modern bathroom boasts a glass shower and a stylish, floating vanity. Tenant pays utilities on separate meters. Rent includes use of two outdoor parking spots, plus snow removal and lawn maintenance—so you can simply move in and enjoy. Extra storage in the attic area and the porch is exclusive to this unit. (id:51992)
110 Deschene Avenue
Hamilton, Ontario
Newly built, fully self-contained 2-bedroom, 1-bathroom garden suite located in a great central mountain neighbourhood. This standalone unit offers exceptional privacy and independence, featuring a bright open-concept layout, vaulted ceilings, modern finishes throughout, and a contemporary kitchen with new appliances. Two well-sized bedrooms and a stylish bathroom complete the space. Enjoy the comfort of a private ground-level entrance, and the rare benefit of having no adjoining units or neighbouring walls—ideal for professionals seeking quiet, low-maintenance living in a desirable location. Rent is plus Hydro and 15% of water. (id:51992)
29 Arnold Marshall Boulevard
Caledonia, Ontario
Welcome to 29 Arnold Marshall, a beautifully maintained all-brick 2-storey home featuring 3 generously sized bedrooms and 2.5 bathrooms, an updated kitchen with quartz countertops, sleek cabinetry, and pot lights throughout. The living area offers a stunning TV fireplace set against a rock feature wall, perfect for relaxing or entertaining. Upstairs, the primary bedroom includes a walk-in closet and private ensuite, with laundry conveniently located on the second floor. The remaining bedrooms are well-sized, providing comfort for family or guests. The unfinished basement is ready for your personal touch, offering potential for additional living space, and the fenced backyard is ideal for pets, kids, and outdoor enjoyment. (id:51992)
320 North Park Street Unit# F
Brantford, Ontario
Great North end Retail/Office location! High visibility in busy neighbourhood area. Plaza is being refaced with fresh new facade. Square footages available at 1,605 to 5,637. Flexible NC Neighbourhood Commercial zoning which allows many uses. (id:51992)
320 North Park Street Unit# F
Brantford, Ontario
Great North end Retail/Office location! High visibility in busy neighbourhood area. Plaza is being refaced with fresh new facade. Square footages available at 1,605 to 5,637. Flexible NC Neighbourhood Commercial zoning which allows many uses. (id:51992)
320 North Park Street Unit# D
Brantford, Ontario
Great North end Retail/Office location! High visibility in busy neighbourhood area. Plaza is being refaced with fresh new facade. Square footages available at 1,605 to 5,637. Flexible NC Neighbourhood Commercial zoning which allows many uses. (id:51992)
320 North Park Street Unit# D
Brantford, Ontario
Great North end Retail/Office location! High visibility in busy neighbourhood area. Plaza is being refaced with fresh new facade. Square footages available at 1,605 to 5,637. Flexible NC Neighbourhood Commercial zoning which allows many uses. (id:51992)
241 Dunsdon Street Unit# 306
Brantford, Ontario
Working at home not working out? This small open unit is just a large room for a couple of desks, printers, filing cabinets, etc. One person could rent it or a couple of people to make an office area. Nice natural light from the large window. Shared restrooms on the 2nd floor for all commercial tenants to use. This Lease is a gross lease so all utilities and CAM included, just pay for internet, phone system and signage. (id:51992)
77 Diana Avenue Unit# 49
Brantford, Ontario
49-77 Diana Avenue is a beautifully maintained end-unit, two-storey townhouse offering 3 bedrooms, 2.5 bathrooms, and a rare walk-out basement backing onto peaceful green space. Built in 2020, this home features an open-concept main floor with 9-foot ceilings, neutral paint colours throughout, updated light fixtures, and zebra blinds. The kitchen overlooks the living and dining areas and showcases white shaker cabinetry with upgraded hardware, stainless steel Whirlpool appliances, a large centre island, and excellent flow for everyday living and entertaining. The spacious living room is filled with natural light and features patio doors that lead to an upper-level deck with serene views of the surrounding green space. Upstairs, the primary bedroom includes a walk-in closet with custom organizers and a private ensuite with a double vanity and a standalone shower. Two additional bedrooms offer generous closet space and large windows, complemented by a full main bathroom and convenient laundry facilities located on the bedroom level. The walk-out basement provides a large rec room, access to a lower patio, and a rough-in for a future bathroom. This move-in-ready home offers a functional layout, modern finishes, and a desirable setting backing onto green space. (id:51992)

