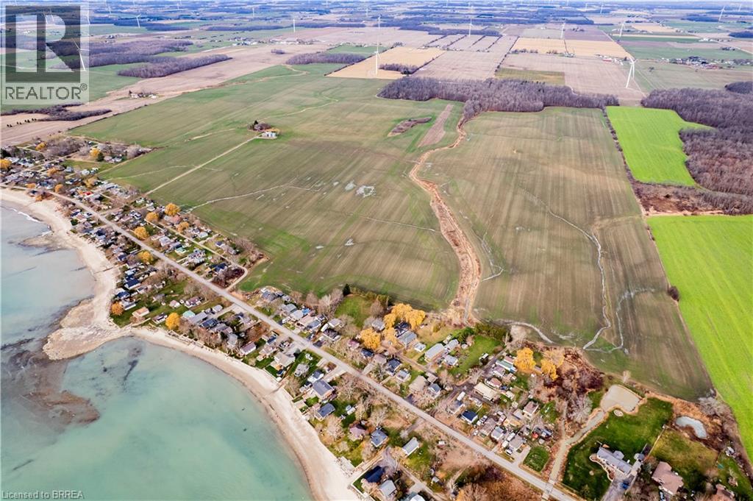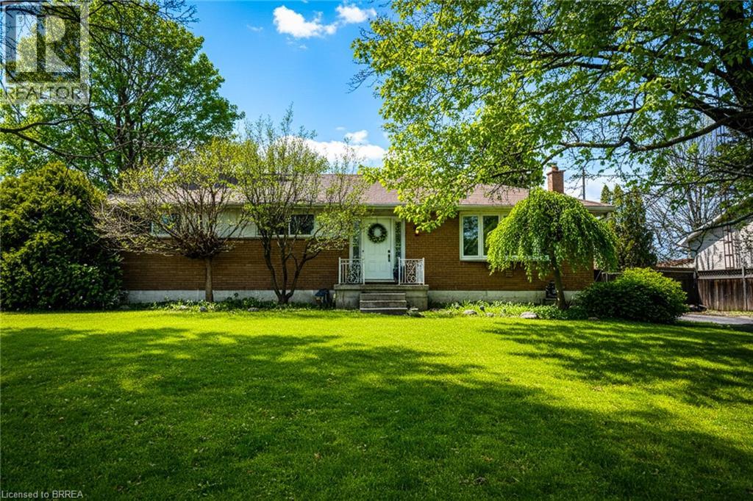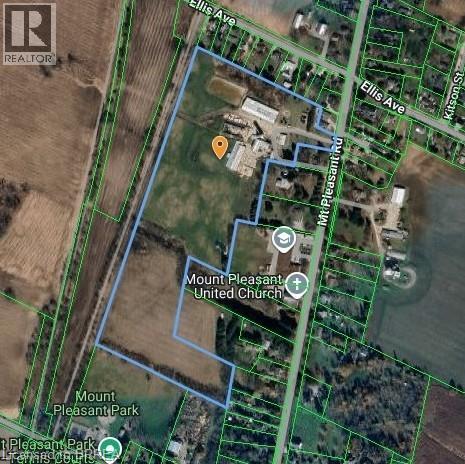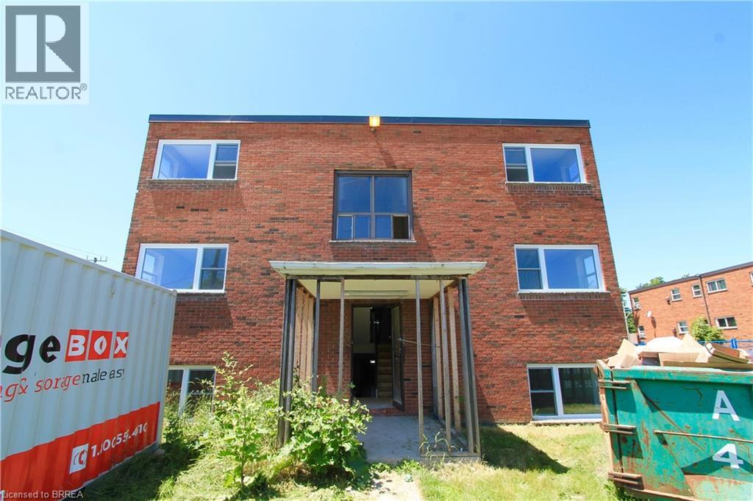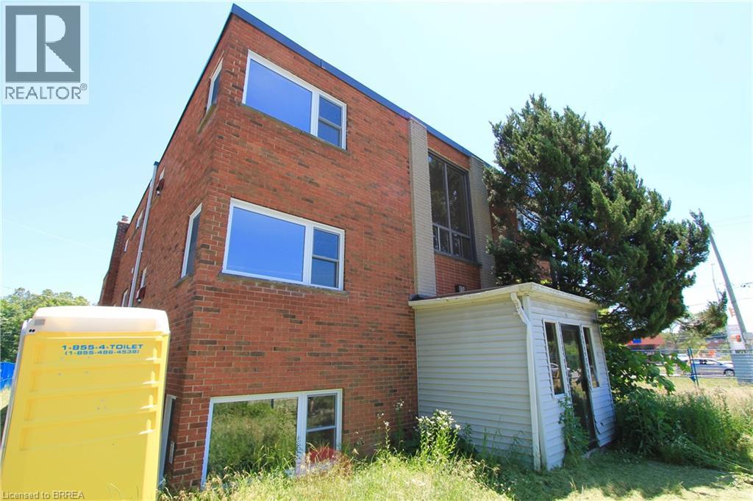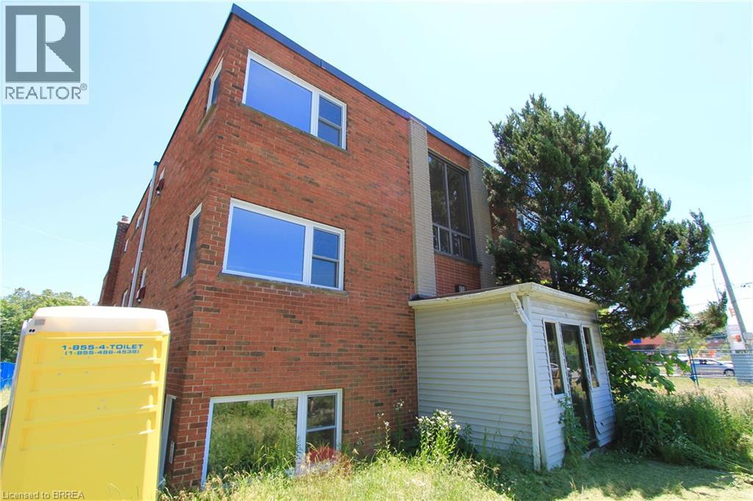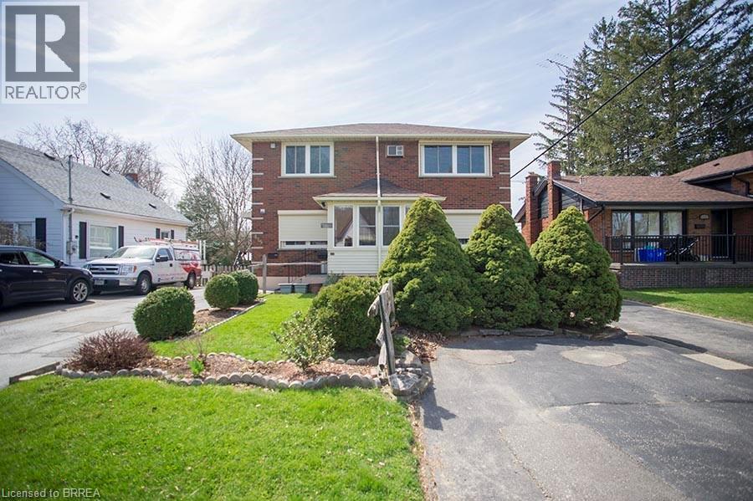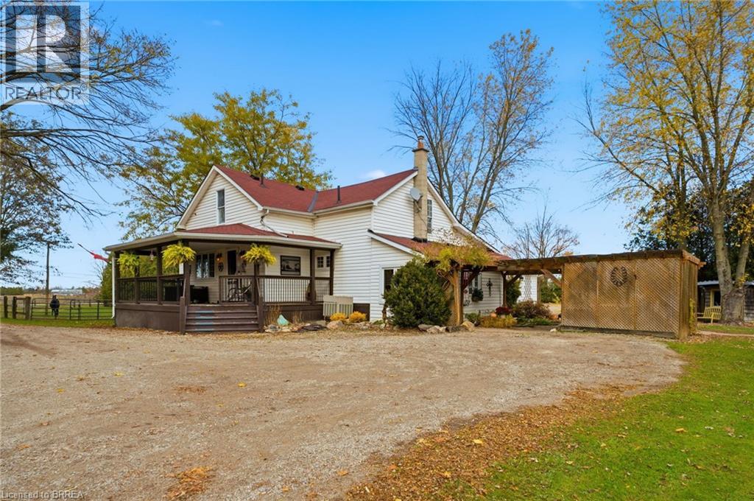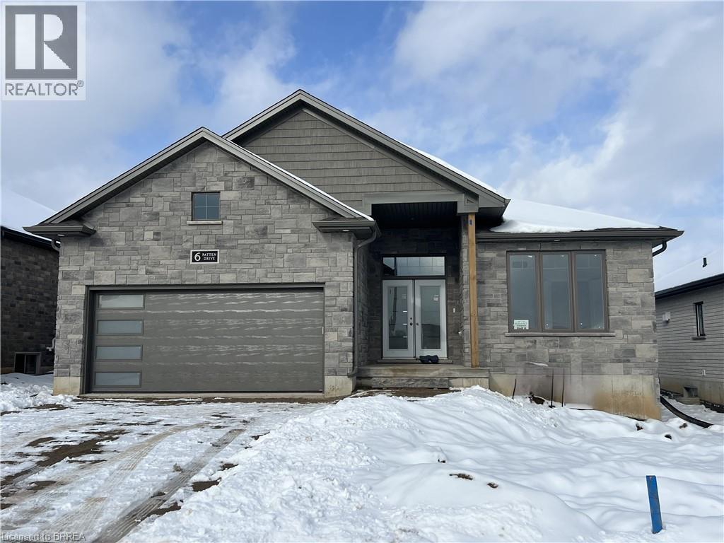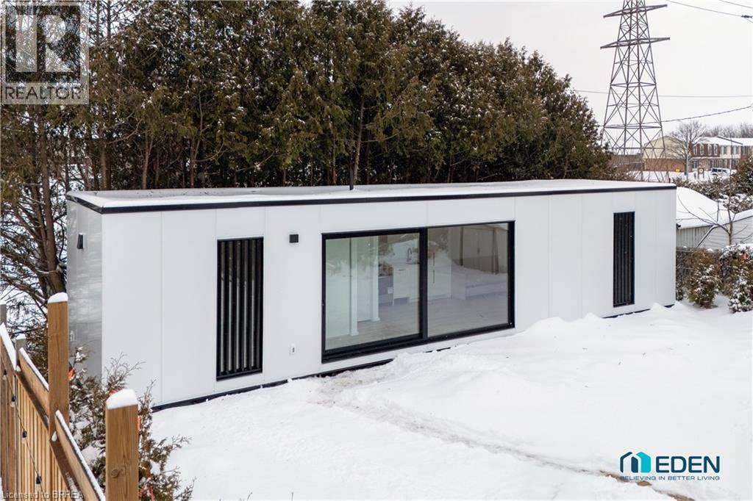905 Lakeshore Road
Selkirk, Ontario
Super Rare Opportunity! Stunning 435.28-acre farm property, overlooking Lake Erie in Haldimand County. One single block from Lakeshore Road up to Rainham Road, consisting of approximately 369 workable, clay-loam acres, currently in a cash crop rotation by a tenant farmer; the remainder of the land in bush and yard space. Currently an older derelict (vacant) home on site along with two storage barns and two grain bins. No wind turbines or tiling on this property. *Please note that there is a Tenant farmer Lease Agreement in effect for all the workable ground, ending December 30th, 2028, at $42,350 annual rental income. Full appraisal report available, dated March 2025. Imagine the future possibilities this wonderful property presents. Do not delay, book your private viewing today before this once-in-a-lifetime opportunity passes you by. (id:51992)
6 Bayly Drive
Paris, Ontario
Turnkey 6 bed 2 bath bungalow in one of Paris’ most loved neighbourhoods. This solid brick home offers three bedrooms on the main floor three more in the fully finished basement and a full bathroom on each level. The generous footprint works beautifully as a spacious single family home and also offers a strong layout for those interested in future duplex conversion opportunities. Inside you will find bright inviting living spaces and an easy flowing floor plan that suits a variety of lifestyles. The finished basement adds exceptional flexibility with additional bedrooms a full bath and plenty of space for extra living areas hosting hobbies or comfortable guest accommodations. The backyard is a major standout feature. The large fenced lot backs onto the open fields of Paris District High School giving you privacy no rear neighbours and room to enjoy outdoor living to its fullest. Properties with this kind of yard are hard to find in town. All of this is set in a quiet established area close to parks schools shopping and the charming downtown core of Paris. A truly move in ready home offering space comfort and versatility in a beautiful location. (id:51992)
649 Mount Pleasant Road
Mount Pleasant, Ontario
Development Land. 25+ Acres located in the heart of the village of Mount Pleasant. Within walking distance of local amenities - school, churches, park, the famous trail system in Brant County. Building investors be prepared. This land is ZONED SR (Non Urban Residential). Mount Pleasant has city water, so no wells necessary. Mount Pleasant is a hidden gem characterized by spacious, elegant homes set in a peaceful countryside environment close to Brantford appealing to those seeking luxury and nature in one community. Call listing agent for more info. (id:51992)
116 King Edward Avenue Unit# 9
London, Ontario
Updated 2-bedroom, 1-bath unit in Chelsea Green offering great value and a clean, modern feel. Features include luxury vinyl plank flooring, a bright open living area, and a kitchen with quartz countertops and stainless steel appliances. Both bedrooms are well-sized, and the refreshed bathroom features a quartz vanity and tiled shower. Surrounded by ample green space and located minutes from Victoria Hospital, Western Fair District, downtown, and the 401. A move-in-ready option in a super convenient location—book your showing today (id:51992)
116 King Edward Avenue Unit# 10
London, Ontario
Updated 2-bedroom, 1-bath unit in Chelsea Green offering great value and a clean, modern feel. Features include luxury vinyl plank flooring, a bright open living area, and a kitchen with quartz countertops and stainless steel appliances. Both bedrooms are well-sized, and the refreshed bathroom features a quartz vanity and tiled shower. Surrounded by ample green space and located minutes from Victoria Hospital, Western Fair District, downtown, and the 401. A move-in-ready option in a super convenient location—book your showing today. (id:51992)
116 King Edward Avenue Unit# 6
London, Ontario
Updated 2-bedroom, 1-bath unit in Chelsea Green offering great value and a clean, modern feel. Features include luxury vinyl plank flooring, a bright open living area, and a kitchen with quartz countertops and stainless steel appliances. Both bedrooms are well-sized, and the refreshed bathroom features a quartz vanity and tiled shower. Surrounded by ample green space and located minutes from Victoria Hospital, Western Fair District, downtown, and the 401. A move-in-ready option in a super convenient location—book your showing today. (id:51992)
415 Chatham Street Unit# Upper
Brantford, Ontario
Welcome home to 415 Chatham Street. This 2-bedroom, 1-bathroom, second-floor unit has been recently renovated and is ready for its next tenant. Equipped with newer appliances, in-suite laundry, your own separate entrance, and a designated 2-car driveway. Enjoy a large shared backyard that’s maintained for you. Water is included, and tenants are responsible for all other utilities. Conveniently located close to public transit, schools, parks, and shopping - what a great place to call home! (id:51992)
128 Mcmeeken Drive
Cambridge, Ontario
Welcome to 128 McMeeken Drive — a beautifully renovated, move-in-ready family home bursting with charm and curb appeal in the highly desirable Hespeler community. Offering nearly 2,000 sq. ft. of finished living space, this bright 3-bed, 3-bath home has been thoughtfully updated between 2021 and 2025 with modern vinyl flooring, a stylishly renovated kitchen with quartz counters, refreshed bathrooms, interior and exterior paint, a new garage door, updated AC, and upgraded pool equipment. Step inside to an inviting, open-concept main floor featuring upgraded flooring, a refreshed kitchen with modern finishes, quartz counters, and a dining area that leads directly to your private backyard oasis. The main bath has also been beautifully updated, adding a fresh touch to the main level .Upstairs, you’ll find three generous bedrooms including a spacious primary suite and a stunningly renovated stunning cheater-ensuite bath lower level offers fantastic bonus space — ideal for a cozy rec room, home office, kids' zone, or gym. Step outside and enjoy your fully fenced backyard retreat complete with an inground pool, updated heater, filer and pump, and plenty of room for summer entertaining. All of this is set in a premium Hespeler location just minutes to parks, schools, trails, shopping, and quick 401 access — perfect for commuters and families alike. (id:51992)
87 Norwich Road
Scotland, Ontario
If you’ve been searching for the perfect hobby farm that blends peaceful country living with everyday convenience, this property is a must-see. Set on 2.12 acres, it’s thoughtfully equipped for your rural lifestyle, featuring 4 paddocks, a chicken coop, a 3-stall barn, and 2 horse shelters. Spend summer afternoons enjoying the above-ground saltwater pool, and make full use of the heated 40' x 60' shop — ideal for hobbies, projects, or extra storage. Zoned agricultural, this property offers the freedom to embrace the country life while still being just a short drive from surrounding cities. Inside, the welcoming 3-bedroom, 2-bathroom home provides a cozy, move-in-ready space with a practical layout suited for everyday living. Whether your dream is to raise animals, grow a garden, or simply enjoy open space, this property has everything you need to live the hobby farm lifestyle — all that’s missing is you. (id:51992)
6 Patten Drive
St. George, Ontario
A perfect blend of comfort and elegance. Discover the beauty and tranquility of your NEW home in the picturesque community of St. George. This stunning bungalow featuring a full finished basement, open concept design, soaring 11' and 9' ceilings on the main level is a masterpiece of modern living. With abundant natural light and thoughtful architectural detail, this is a must see for the discerning Buyer. Built by one the most respected builder families in Brant County. This home is currently under construction and the interior pictures are of a previous model..for refernce..this home will be finished to the same quality. (id:51992)
46 Linden Avenue Unit# Adu
Brantford, Ontario
Spacious 2 Bedroom Detached Additional Dwelling Unit (ADU) in the rear yard with private patio & backyard- $2,000 + Water and Hydro. Looking for comfortable and stylish place to call home? This 2- bedroom unit offers plenty of space, modern amenities, and a private 540 sq. ft. patio for your enjoyment! This is a very unique and trendy living set up! Features : 2 bedrooms + Murphy bed sofa- perfect for extra seating or guests. full kitchen- includes fridge, stove, and dishwasher (no Microwave). private backyard- enjoy your own outdoor green space. Laundry on-site- Convenience at your fingertips. parking available-snow clearing & lawn maintenance included. Located in a great neighborhood , close to amenities and transit. $2,000/ month + hydro & water. Don't miss out! (id:51992)
111 Wilson Drive
Georgian Bluffs, Ontario
Discover the ultimate four-season waterfront retreat at 111 Wilson Drive, an immaculately maintained and fully renovated property set on the pristine shoreline of Colpoys Bay in Georgian Bluffs. Nestled on a private, flat, tree-lined 70' x 204' lot with breathtaking views of the Niagara Escarpment, this turn-key property offers a sandy walk-out beach, a handcrafted docking system accommodating a 26' boat, multiple watercraft racks, a beach firepit, and a fully equipped Beach House-creating an unmatched setting for swimming, paddling, boating, and family fun. The beautifully updated 1,000 sq ft main home showcases cedar and pine construction, high ceilings, refinished original wood floors, a stunning stone gas fireplace, a high-functioning wood-burning stove, and an open-concept kitchen with custom cabinetry, premium appliances, and a 9'4 island. Thoughtfully upgraded throughout, the home features new windows and doors, insulated steel roofing, municipal water with RO system, hot-water-on-demand, a 2018 septic system, updated electrical and plumbing, fully refinished bathroom, extensive insulation, tile drainage, and a Napoleon natural gas furnace for year-round comfort. Expansive outdoor decking, an 8'x8' deluxe outdoor shower, a designated outdoor cooking deck, an 8-person hot tub, and multiple outbuildings-including a Cabin, a two-level Fort, a Utility Cabin, and the Beach House-enhance the lifestyle experience. Located just minutes from Wiarton, close to golf, trails, beaches, and marinas, this rare offering combines peaceful seclusion with exceptional recreation. A truly turn-key waterfront paradise where memories are made and cherished for generations. (id:51992)

